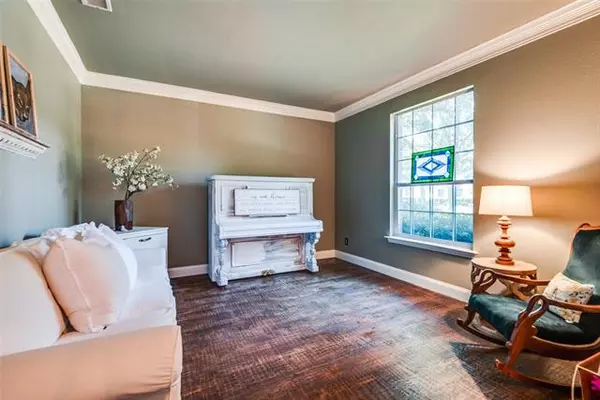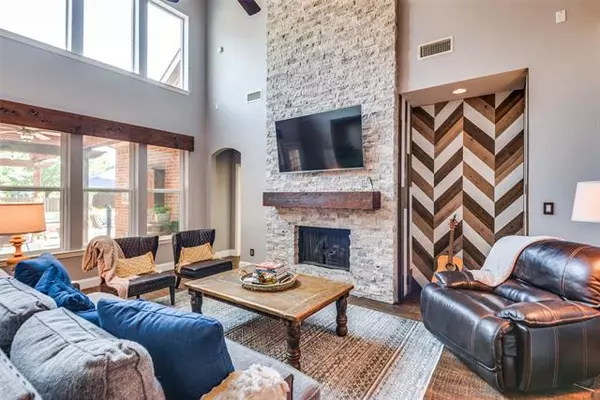$550,000
For more information regarding the value of a property, please contact us for a free consultation.
4 Beds
4 Baths
3,328 SqFt
SOLD DATE : 07/13/2021
Key Details
Property Type Single Family Home
Sub Type Single Family Residence
Listing Status Sold
Purchase Type For Sale
Square Footage 3,328 sqft
Price per Sqft $165
Subdivision Somerset Add
MLS Listing ID 14600374
Sold Date 07/13/21
Style Traditional
Bedrooms 4
Full Baths 3
Half Baths 1
HOA Fees $12/ann
HOA Y/N Mandatory
Total Fin. Sqft 3328
Year Built 2002
Annual Tax Amount $8,694
Lot Size 0.368 Acres
Acres 0.368
Property Description
Suburban Splendor! There is nothing left to do and nothing more that you could want in this highly sought-after floorplan in a most desirable established subdivision in the area. Custom handscraped hardwoods on the first floor and staircase. The designer fireplace and custom mantle encompasses the large entertaining family room and kitchen. The storage areas and walk-in closet space are more than you could fill up. Step outside for additional entertainment space that includes a saltwater pool, and plenty of covered patio. Come see this tucked away hidden gem neighborhood with easy access to I -35, Lake Lewisville, many shopping and eating spots, and an easy commute to DFW airports.
Location
State TX
County Denton
Direction Post Oak exit off of I-35E. Go East on Lakeview, Right on W Shady Shores, Right on Somerset, Right on Chalkstone.
Rooms
Dining Room 2
Interior
Interior Features Cable TV Available, Decorative Lighting, Flat Screen Wiring, High Speed Internet Available, Vaulted Ceiling(s)
Heating Central, Natural Gas
Cooling Ceiling Fan(s), Central Air, Electric
Flooring Carpet, Ceramic Tile, Wood
Fireplaces Number 1
Fireplaces Type Gas Logs, Gas Starter
Appliance Convection Oven, Dishwasher, Disposal, Gas Cooktop, Microwave, Plumbed For Gas in Kitchen, Plumbed for Ice Maker, Gas Water Heater
Heat Source Central, Natural Gas
Exterior
Exterior Feature Covered Patio/Porch, Rain Gutters, Lighting
Garage Spaces 3.0
Fence Wood
Pool Gunite, Heated, In Ground, Pool/Spa Combo, Salt Water, Sport, Pool Sweep, Water Feature
Utilities Available City Sewer, City Water, Curbs, Sidewalk, Underground Utilities
Roof Type Composition
Parking Type Garage, Garage Faces Side, Oversized
Garage Yes
Private Pool 1
Building
Lot Description Few Trees, Interior Lot, Landscaped, Lrg. Backyard Grass, Sprinkler System, Subdivision
Story Two
Foundation Slab
Structure Type Brick,Rock/Stone
Schools
Elementary Schools Olive Stephens
Middle Schools Bettye Myers
High Schools Ryan H S
School District Denton Isd
Others
Restrictions No Known Restriction(s)
Ownership Michael and Noelle Osborn
Acceptable Financing Cash, Conventional, FHA, Texas Vet, VA Loan
Listing Terms Cash, Conventional, FHA, Texas Vet, VA Loan
Financing Conventional
Special Listing Condition Survey Available
Read Less Info
Want to know what your home might be worth? Contact us for a FREE valuation!

Our team is ready to help you sell your home for the highest possible price ASAP

©2024 North Texas Real Estate Information Systems.
Bought with Jay Marks • Jay Marks Real Estate

13276 Research Blvd, Suite # 107, Austin, Texas, 78750, United States






