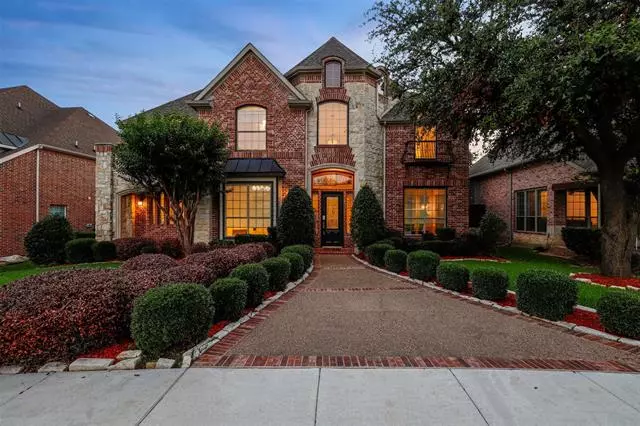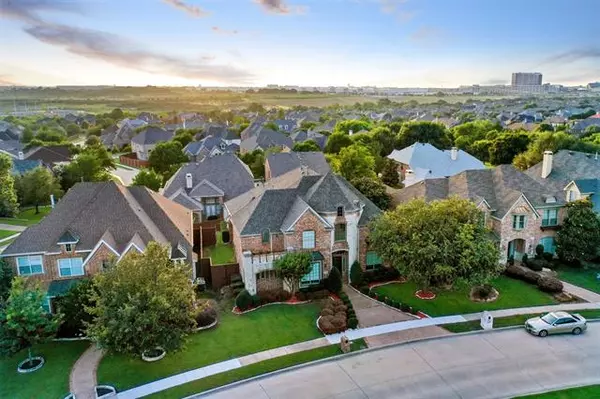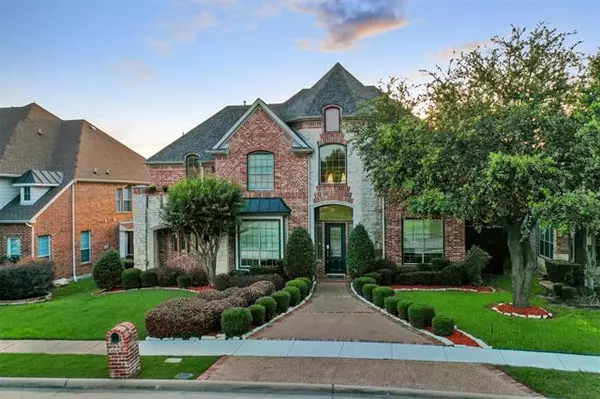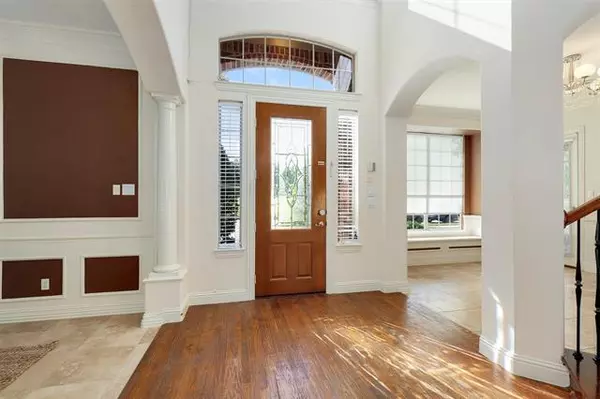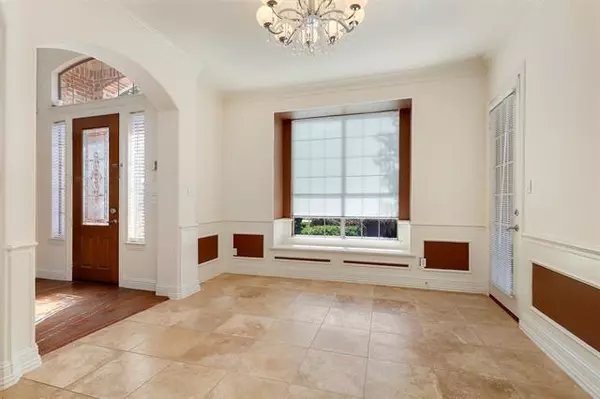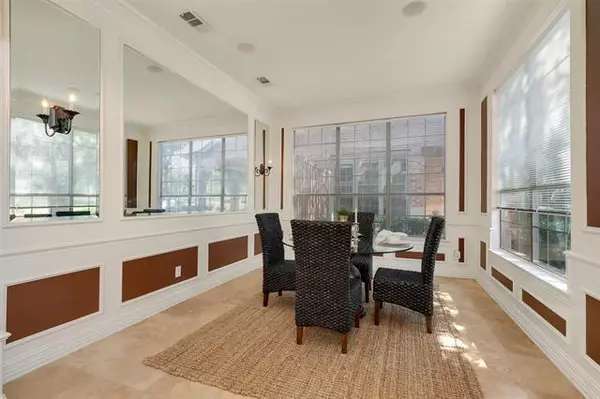$770,000
For more information regarding the value of a property, please contact us for a free consultation.
4 Beds
4 Baths
4,504 SqFt
SOLD DATE : 07/19/2021
Key Details
Property Type Single Family Home
Sub Type Single Family Residence
Listing Status Sold
Purchase Type For Sale
Square Footage 4,504 sqft
Price per Sqft $170
Subdivision Kings Ridge Add
MLS Listing ID 14578938
Sold Date 07/19/21
Style Traditional
Bedrooms 4
Full Baths 3
Half Baths 1
HOA Fees $68/ann
HOA Y/N Mandatory
Total Fin. Sqft 4504
Year Built 2000
Annual Tax Amount $11,321
Lot Size 8,276 Sqft
Acres 0.19
Lot Dimensions 66x118
Property Description
Gorgeously renovated 4 bed, 3.5 bath home that offers curb appeal and stunning details throughout including 3 fireplaces, high ceilings, and large windows that give the home a light and airy feel with beautiful views. Kitchen is a chefs dream with a stoned-in cooking area, wide-range island, 5-burner gas cooktop, stainless steel appliances, and ample cabinet and counter space. Relaxing primary ensuite features a large shower with benches, a soaking tub, and 2 separate vanities. This house was made for entertaining with a spacious game room, media room that features a built-in bar, multiple dining areas, and a large backyard. This home is a must-see to appreciate the quality and all it has to offer!
Location
State TX
County Denton
Community Lake, Park, Playground
Direction From Dallas North Tollway, West on Windhaven, North on Midway, West on McKamy, Right on Round Springs Lane, Left on Stillwater Lane.
Rooms
Dining Room 2
Interior
Interior Features Cable TV Available, Decorative Lighting, Flat Screen Wiring, High Speed Internet Available, Smart Home System, Sound System Wiring, Vaulted Ceiling(s), Wet Bar
Heating Central, Natural Gas
Cooling Central Air, Electric
Flooring Carpet, Stone, Wood
Fireplaces Number 3
Fireplaces Type Gas Logs, Gas Starter, Master Bedroom
Equipment Intercom, Satellite Dish
Appliance Convection Oven, Dishwasher, Electric Oven, Gas Cooktop, Gas Range, Microwave, Plumbed For Gas in Kitchen, Plumbed for Ice Maker, Vented Exhaust Fan, Gas Water Heater
Heat Source Central, Natural Gas
Laundry Electric Dryer Hookup, Full Size W/D Area, Gas Dryer Hookup, Washer Hookup
Exterior
Exterior Feature Balcony, Garden(s), Rain Gutters, Lighting
Garage Spaces 2.0
Fence Wood
Community Features Lake, Park, Playground
Utilities Available All Weather Road, Concrete, Curbs, Individual Gas Meter, Individual Water Meter, Underground Utilities
Roof Type Composition
Garage Yes
Building
Lot Description Few Trees, Landscaped, Pasture, Sprinkler System, Subdivision, Water/Lake View
Story Two
Foundation Slab
Structure Type Frame,Rock/Stone
Schools
Elementary Schools Hicks
Middle Schools Arborcreek
High Schools Hebron
School District Lewisville Isd
Others
Ownership On File
Acceptable Financing Cash, Conventional, FHA, VA Loan
Listing Terms Cash, Conventional, FHA, VA Loan
Financing Cash
Read Less Info
Want to know what your home might be worth? Contact us for a FREE valuation!

Our team is ready to help you sell your home for the highest possible price ASAP

©2025 North Texas Real Estate Information Systems.
Bought with Adam Wright • Opendoor Brokerage, LLC
13276 Research Blvd, Suite # 107, Austin, Texas, 78750, United States

