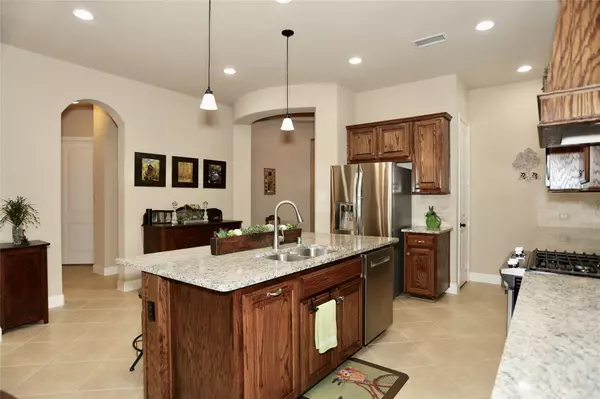$405,000
For more information regarding the value of a property, please contact us for a free consultation.
3 Beds
2 Baths
2,253 SqFt
SOLD DATE : 05/25/2021
Key Details
Property Type Single Family Home
Sub Type Single Family Residence
Listing Status Sold
Purchase Type For Sale
Square Footage 2,253 sqft
Price per Sqft $179
Subdivision Kendall Add Ph 2-A
MLS Listing ID 14561634
Sold Date 05/25/21
Style Traditional
Bedrooms 3
Full Baths 2
HOA Fees $111/mo
HOA Y/N Mandatory
Total Fin. Sqft 2253
Year Built 2015
Annual Tax Amount $8,828
Lot Size 5,662 Sqft
Acres 0.13
Lot Dimensions 50 X 115
Property Description
Immaculate 1-owner, Lionsgate-Ryland 1-story 3-2-2. Spacious 16X6 hand scraped hardwood entry. Front Office with glass French double doors and closet; can be 4th bedroom. Large granite island, SS appliances, upgraded Bosch dishwasher. Lg. pantry with door jam auto switch. Grotto with wine fridge. Grand living area with flat screen smurf in wall and unused gas fireplace. Spacious secondary bedrooms and owners' suite with linen closet. Roomy owner's bath and closet with abundant upper storage. Beautiful tile shower. Amazingly landscaped, peaceful, low maintenance back rock garden and side back yard. Ecobee thermostat and 3 room temp monitors. Radiant barrier. Over garage door storage. Move-in ready!
Location
State TX
County Denton
Community Club House, Community Pool, Community Sprinkler, Golf, Greenbelt, Jogging Path/Bike Path, Lake, Park, Perimeter Fencing, Playground, Tennis Court(S)
Direction From FM 407, go North 1 mile on Copper Canyon Rd to Emily Rd. Left on Emily and immediate left on James Dr to Presley Way. Home is on the left.
Rooms
Dining Room 1
Interior
Interior Features Built-in Wine Cooler, Cable TV Available, Decorative Lighting, Dry Bar, Flat Screen Wiring, High Speed Internet Available, Smart Home System
Heating Central, Natural Gas
Cooling Ceiling Fan(s), Central Air, Electric
Flooring Carpet, Ceramic Tile, Wood
Fireplaces Number 1
Fireplaces Type Gas Starter, Masonry, Stone
Appliance Dishwasher, Disposal, Gas Range, Microwave, Plumbed for Ice Maker, Vented Exhaust Fan
Heat Source Central, Natural Gas
Laundry Electric Dryer Hookup, Full Size W/D Area
Exterior
Exterior Feature Covered Patio/Porch, Rain Gutters, Lighting
Garage Spaces 2.0
Fence Wood
Community Features Club House, Community Pool, Community Sprinkler, Golf, Greenbelt, Jogging Path/Bike Path, Lake, Park, Perimeter Fencing, Playground, Tennis Court(s)
Utilities Available Concrete, Curbs, Individual Gas Meter, Individual Water Meter, MUD Sewer, MUD Water, Sidewalk, Underground Utilities
Roof Type Composition
Total Parking Spaces 2
Garage Yes
Building
Lot Description Few Trees, Interior Lot, Landscaped, No Backyard Grass, Subdivision
Story One
Foundation Slab
Level or Stories One
Structure Type Brick,Rock/Stone
Schools
Elementary Schools Dorothy P Adkins
Middle Schools Tom Harpool
High Schools Guyer
School District Denton Isd
Others
Restrictions Deed
Ownership Steven G & Theresa L Goff
Acceptable Financing Cash, Conventional, FHA, VA Loan
Listing Terms Cash, Conventional, FHA, VA Loan
Financing Conventional
Special Listing Condition Aerial Photo, Deed Restrictions, Special Assessments, Survey Available, Utility Easement
Read Less Info
Want to know what your home might be worth? Contact us for a FREE valuation!

Our team is ready to help you sell your home for the highest possible price ASAP

©2024 North Texas Real Estate Information Systems.
Bought with Stephanie Seay • Keller Williams Realty-FM

13276 Research Blvd, Suite # 107, Austin, Texas, 78750, United States






