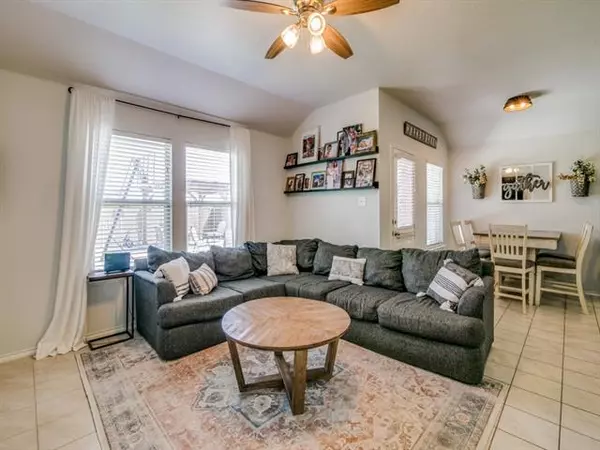$280,000
For more information regarding the value of a property, please contact us for a free consultation.
4 Beds
2 Baths
1,566 SqFt
SOLD DATE : 08/30/2021
Key Details
Property Type Single Family Home
Sub Type Single Family Residence
Listing Status Sold
Purchase Type For Sale
Square Footage 1,566 sqft
Price per Sqft $178
Subdivision Woodcreek Ph 6D2
MLS Listing ID 14632074
Sold Date 08/30/21
Style Traditional
Bedrooms 4
Full Baths 2
HOA Fees $47/ann
HOA Y/N Mandatory
Total Fin. Sqft 1566
Year Built 2018
Annual Tax Amount $5,455
Lot Size 5,967 Sqft
Acres 0.137
Property Description
Charming one story home with four bedrooms, two full bathrooms and an open plan floor plan located in the sought after Woodcreek Community. Beautiful kitchen with granite counter tops, coffee bar and a large island that is open to the living room. New fireplace added for those cold winter nights. Eat in kitchen area for family gatherings. Covered patio with large extended concrete patio added in backyard for grilling or hanging out. Back yard is enclosed with brick wall and wooded fence. Walking distance to community pool and park for added convenience. This one is a must see! Schedule your tour today as it won't last long!!
Location
State TX
County Rockwall
Community Club House, Community Pool, Fitness Center, Greenbelt, Jogging Path/Bike Path, Playground
Direction Head East on I-30 HW. Take exit 73 FM 551 towards Fate. Continue on frontage road. At traffic light, turn left and continue on S Williams E Crawford Ave. Turn right onto HW66. Continue on HW66 and turn right on CD Boren Pkwy. Right onto Stockton Dr and left onto Decker Dr. House will be on left.
Rooms
Dining Room 1
Interior
Interior Features High Speed Internet Available
Heating Central, Electric
Cooling Central Air, Electric
Flooring Carpet, Ceramic Tile
Fireplaces Number 1
Fireplaces Type Electric
Appliance Dishwasher, Disposal, Electric Range, Microwave, Plumbed for Ice Maker, Vented Exhaust Fan, Electric Water Heater
Heat Source Central, Electric
Laundry Electric Dryer Hookup, Washer Hookup
Exterior
Exterior Feature Covered Patio/Porch
Garage Spaces 2.0
Fence Brick, Wood
Community Features Club House, Community Pool, Fitness Center, Greenbelt, Jogging Path/Bike Path, Playground
Utilities Available City Sewer, City Water, Individual Water Meter
Roof Type Composition
Garage Yes
Building
Lot Description Lrg. Backyard Grass, Sprinkler System
Story One
Foundation Slab
Structure Type Brick,Rock/Stone,Wood
Schools
Elementary Schools Vernon
Middle Schools Bobby Summers
High Schools Royse City
School District Royse City Isd
Others
Ownership As per record
Acceptable Financing Cash, Conventional, FHA, VA Loan
Listing Terms Cash, Conventional, FHA, VA Loan
Financing Cash
Special Listing Condition Survey Available
Read Less Info
Want to know what your home might be worth? Contact us for a FREE valuation!

Our team is ready to help you sell your home for the highest possible price ASAP

©2025 North Texas Real Estate Information Systems.
Bought with Cheryl Kypreos • Central Metro Realty
13276 Research Blvd, Suite # 107, Austin, Texas, 78750, United States






