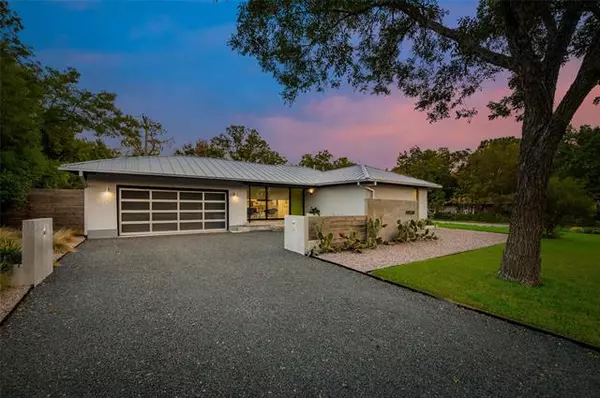$774,900
For more information regarding the value of a property, please contact us for a free consultation.
3 Beds
3 Baths
2,120 SqFt
SOLD DATE : 06/16/2021
Key Details
Property Type Single Family Home
Sub Type Single Family Residence
Listing Status Sold
Purchase Type For Sale
Square Footage 2,120 sqft
Price per Sqft $365
Subdivision Lake Park Estates
MLS Listing ID 14568777
Sold Date 06/16/21
Style Contemporary/Modern,Mid-Century Modern
Bedrooms 3
Full Baths 2
Half Baths 1
HOA Y/N Voluntary
Total Fin. Sqft 2120
Year Built 1950
Lot Size 0.303 Acres
Acres 0.303
Lot Dimensions 110x120
Property Description
Lake Park Estates is a little known East Dallas neighborhood with a cadre of modern and ranch homes on large lots with curving streets that is a haven known for architects, designers and families who want a proximity to shops, restaurants and White Rock Lake. Perched on a corner lot, this stunning home is a standout among them, and being so thoroughly and thoughtfully remodeled in 2018-19 is essentially a brand new home. Open and bright, this modern architect designed home is easy living that blends outside and inside seamlessly. The new master bed and bath addition creates a private oasis that artfully gives openness yet retains privacy, all while being crafted with the highest quality and attention to detail.
Location
State TX
County Dallas
Direction Be sure to take the VIRTUAL TOUR in Media! Virtual tour #2 includes a drone video of the home and area. From the Dallas Arboretum, Head NE on Garland Road, Pass Buckner Blvd., left on Peavy and pass Goodfriend beer garden and Cultivar Coffee, left on Kilarney, house will be the third on the left
Rooms
Dining Room 1
Interior
Interior Features Built-in Wine Cooler, Decorative Lighting, Flat Screen Wiring, High Speed Internet Available, Vaulted Ceiling(s)
Heating Central, Natural Gas, Zoned
Cooling Ceiling Fan(s), Central Air, Electric, Zoned
Flooring Ceramic Tile, Wood
Appliance Dishwasher, Disposal, Double Oven, Electric Oven, Gas Cooktop, Microwave, Plumbed For Gas in Kitchen, Plumbed for Ice Maker, Refrigerator, Vented Exhaust Fan, Tankless Water Heater, Gas Water Heater
Heat Source Central, Natural Gas, Zoned
Laundry Electric Dryer Hookup, Full Size W/D Area, Gas Dryer Hookup, Washer Hookup
Exterior
Exterior Feature Covered Deck, Covered Patio/Porch, Fire Pit, Rain Gutters, Outdoor Living Center
Garage Spaces 2.0
Fence Wood
Utilities Available City Sewer, City Water, Curbs, Gravel/Rock, Overhead Utilities, Underground Utilities
Roof Type Metal
Garage Yes
Building
Lot Description Corner Lot, Few Trees, Landscaped, Subdivision
Story One
Foundation Pillar/Post/Pier
Structure Type Brick,Concrete,Wood
Schools
Elementary Schools Hexter
Middle Schools Hill
High Schools Adams
School District Dallas Isd
Others
Restrictions Easement(s)
Acceptable Financing Cash, Conventional, VA Loan
Listing Terms Cash, Conventional, VA Loan
Financing Conventional
Read Less Info
Want to know what your home might be worth? Contact us for a FREE valuation!

Our team is ready to help you sell your home for the highest possible price ASAP

©2025 North Texas Real Estate Information Systems.
Bought with Adam Case • Coldwell Banker Realty
13276 Research Blvd, Suite # 107, Austin, Texas, 78750, United States






