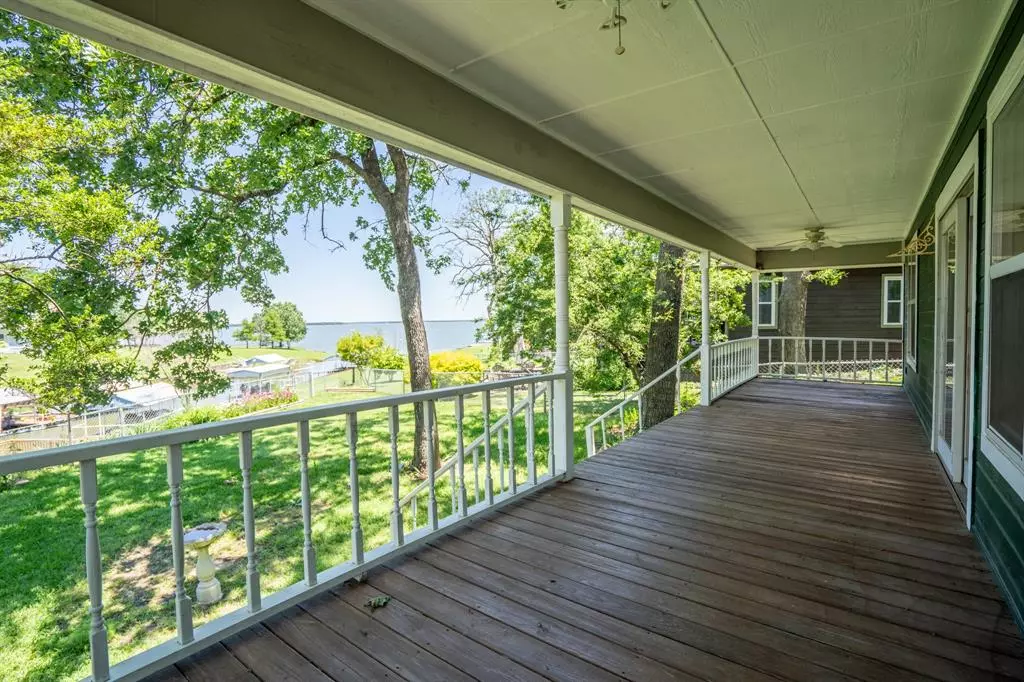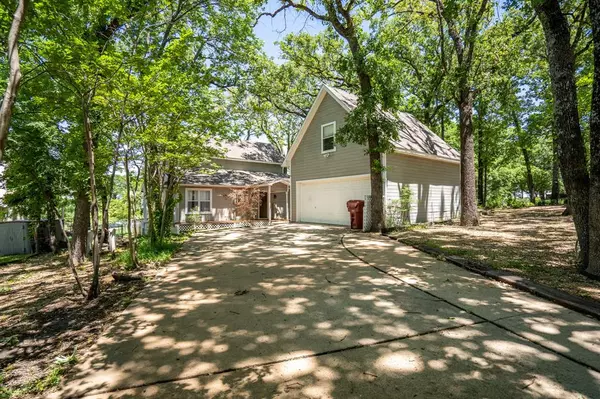$309,000
For more information regarding the value of a property, please contact us for a free consultation.
3 Beds
2 Baths
1,680 SqFt
SOLD DATE : 06/04/2021
Key Details
Property Type Single Family Home
Sub Type Single Family Residence
Listing Status Sold
Purchase Type For Sale
Square Footage 1,680 sqft
Price per Sqft $183
Subdivision Indian Oaks
MLS Listing ID 14577245
Sold Date 06/04/21
Bedrooms 3
Full Baths 2
HOA Fees $10/ann
HOA Y/N Mandatory
Total Fin. Sqft 1680
Year Built 1997
Lot Size 7,840 Sqft
Acres 0.18
Lot Dimensions 64X124
Property Description
Multiple Offers Received. Final and Best by Sunday May16 at 11am. Gorgeous treed lake front property (canal) in Indian Oaks. Enjoy your morning coffee on this lovely porch with views of Lake Tawakoni. Home features master suite down stairs and two additional bedrooms with a full bathroom upstairs. All bedrooms have a view of the lake. Bonus room above garage great for a bunk room for the kids or a hobby room has ac and heat. Fenced in back yard for your furry friends. Covered boat slip with a cable lift large enough for a pontoon boat. Steel retaining wall. Sprinkler System.
Location
State TX
County Hunt
Community Boat Ramp, Community Dock, Park
Direction From Quinlan, drive east on Hwy 276. Turn left on Indian Oaks Trail, turn right at dead end (Shoreline Drive) continue through the neighborhood, property is on left. Look for sign in yard.
Rooms
Dining Room 1
Interior
Interior Features Cable TV Available, Decorative Lighting, High Speed Internet Available
Heating Central, Electric
Cooling Ceiling Fan(s), Central Air, Electric
Flooring Carpet, Vinyl
Fireplaces Number 1
Fireplaces Type Gas Logs
Appliance Dishwasher, Electric Range, Microwave, Plumbed for Ice Maker, Refrigerator
Heat Source Central, Electric
Laundry Electric Dryer Hookup, Full Size W/D Area, Washer Hookup
Exterior
Exterior Feature Attached Grill, Covered Deck, Covered Patio/Porch, Rain Gutters
Garage Spaces 2.0
Fence Chain Link
Community Features Boat Ramp, Community Dock, Park
Utilities Available Asphalt, City Sewer, City Water
Waterfront Description Lake Front,Retaining Wall Concrete,Retaining Wall Steel
Roof Type Composition
Total Parking Spaces 2
Garage Yes
Building
Lot Description Corner Lot, Landscaped, Many Trees, Sprinkler System, Subdivision
Story Two
Foundation Pillar/Post/Pier
Level or Stories Two
Structure Type Siding,Wood
Schools
Elementary Schools Cannon
Middle Schools Thompson
High Schools Ford
School District Quinlan Isd
Others
Ownership Richards
Acceptable Financing Cash, Conventional, FHA
Listing Terms Cash, Conventional, FHA
Financing Cash
Special Listing Condition Aerial Photo
Read Less Info
Want to know what your home might be worth? Contact us for a FREE valuation!

Our team is ready to help you sell your home for the highest possible price ASAP

©2024 North Texas Real Estate Information Systems.
Bought with Carol Solomon • CENTURY 21 Upchurch Real Estat

13276 Research Blvd, Suite # 107, Austin, Texas, 78750, United States






