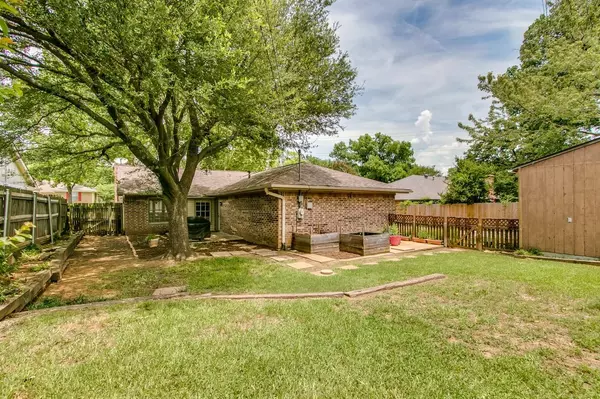$284,400
For more information regarding the value of a property, please contact us for a free consultation.
3 Beds
2 Baths
1,796 SqFt
SOLD DATE : 07/16/2021
Key Details
Property Type Single Family Home
Sub Type Single Family Residence
Listing Status Sold
Purchase Type For Sale
Square Footage 1,796 sqft
Price per Sqft $158
Subdivision Prestondale Estates
MLS Listing ID 14594900
Sold Date 07/16/21
Style Traditional
Bedrooms 3
Full Baths 2
HOA Y/N None
Total Fin. Sqft 1796
Year Built 1979
Annual Tax Amount $5,983
Lot Size 9,539 Sqft
Acres 0.219
Property Description
Located in the heart of the Mid-cities, this one story is located on a charming, tree lined street and is the perfect starter home! Hard surface flooring, Texas-sized great room with vaulted ceilings, and take a look at the size of primary bedroom! Extra flex room is perfect for office, or exercise room. Lots of windows, white painted cabinets, two eating areas, and not a bit of carpet. Wonderful backyard with patio and spaces to garden plus a storage building for all your extra supplies. Come take a look at this immaculate home today!
Location
State TX
County Tarrant
Direction From Glade Rd, turn left and go south on Precinct Line Rd and turn left on th Highland Park Drive. From Hwy 26 or Mid Cities Rd turn right and go north on Precinct Line Rd. and turn right on Highland Park Drive. 725 Highland Park Drive will be on right about 7 houses down street after turn.
Rooms
Dining Room 2
Interior
Interior Features Cable TV Available, Decorative Lighting, High Speed Internet Available, Vaulted Ceiling(s)
Heating Central, Electric
Cooling Ceiling Fan(s), Central Air, Electric
Flooring Ceramic Tile, Laminate
Fireplaces Number 1
Fireplaces Type Wood Burning
Appliance Dishwasher, Disposal, Electric Cooktop, Electric Oven, Microwave, Plumbed for Ice Maker
Heat Source Central, Electric
Laundry Electric Dryer Hookup, Full Size W/D Area
Exterior
Exterior Feature Rain Gutters, Storage
Garage Spaces 2.0
Fence Wood
Utilities Available City Sewer, City Water, Individual Water Meter
Roof Type Composition
Garage Yes
Building
Lot Description Few Trees, Interior Lot, Landscaped, Subdivision
Story One
Foundation Slab
Structure Type Brick
Schools
Elementary Schools Porter
Middle Schools Smithfield
High Schools Birdville
School District Birdville Isd
Others
Ownership See MLS Doc Section
Acceptable Financing Cash, FHA, VA Loan
Listing Terms Cash, FHA, VA Loan
Financing Conventional
Read Less Info
Want to know what your home might be worth? Contact us for a FREE valuation!

Our team is ready to help you sell your home for the highest possible price ASAP

©2024 North Texas Real Estate Information Systems.
Bought with Jp Findley • Rogers Healy and Associates

13276 Research Blvd, Suite # 107, Austin, Texas, 78750, United States






