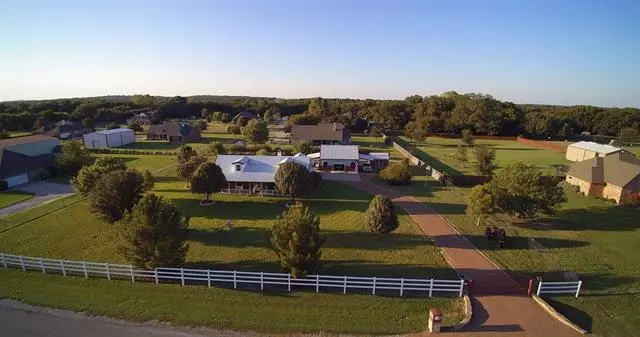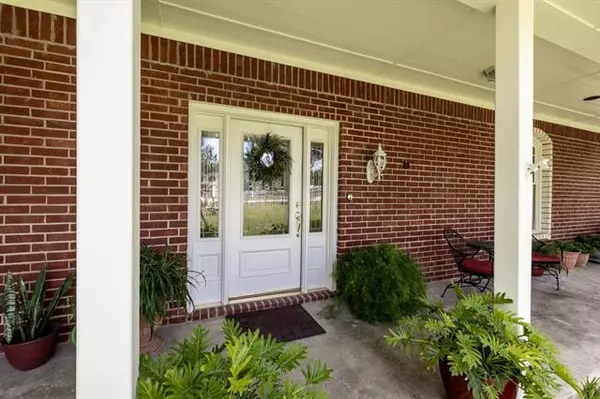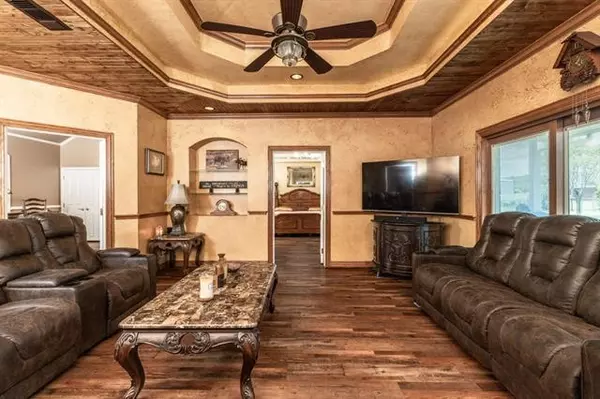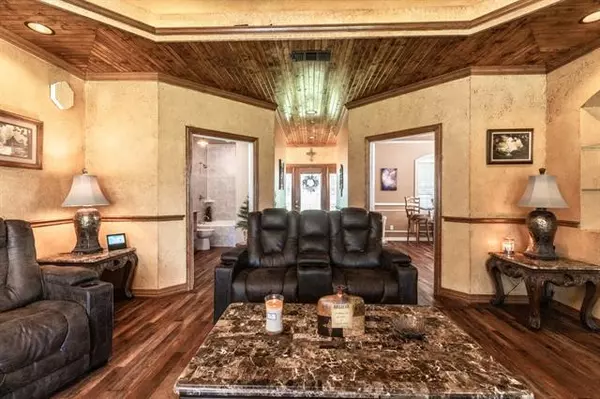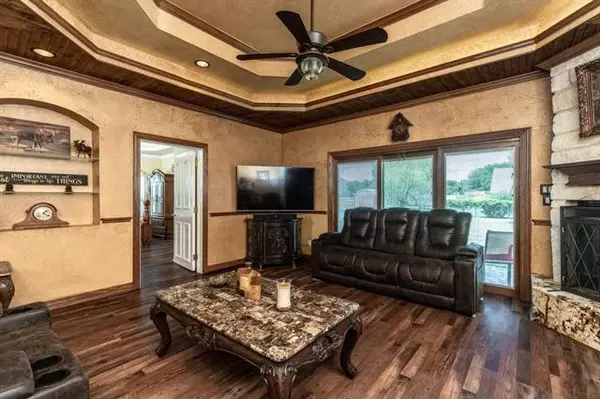$429,000
For more information regarding the value of a property, please contact us for a free consultation.
3 Beds
3 Baths
1,816 SqFt
SOLD DATE : 08/11/2021
Key Details
Property Type Single Family Home
Sub Type Single Family Residence
Listing Status Sold
Purchase Type For Sale
Square Footage 1,816 sqft
Price per Sqft $236
Subdivision Imperial Mommoth Valley Estates
MLS Listing ID 14611969
Sold Date 08/11/21
Style Ranch,Traditional
Bedrooms 3
Full Baths 3
HOA Y/N None
Total Fin. Sqft 1816
Year Built 2001
Annual Tax Amount $4,583
Lot Size 1.000 Acres
Acres 1.0
Property Description
Immaculate custom ranch style 3bed,2bath on 1 acre of lush land; this house calls you to connect with country living. Beautiful master suite with custom tile, garden-jetted tub, & dual vanities. Relax or entertain in your spacious living room with 107 custom tongue & grove ceilings & lovely wood burning fireplace. 720' shop with full bathroom that can easily be converted into a mother-in-law suite, or apartment. Oversized swim spa tucked away out back in a covered secluded spot. Perfect for winding down or exercising. Spray foam insulation in home & shop, central vacuum system home & shop, fire Sprinkler System & wired for generator. Plenty of storage throughout including an attic above the oversized shop.
Location
State TX
County Parker
Direction From downtown Fort Worth, take Interstate 30 West. This merges to Interstate 20. Exit on Farm Market 3325. Turn right. Stay on FM 3325 and cross over FM 1886. Continue to 730 S. Turn right. Turn right on Veal Station Road. Turn right on Finney Drive. Right on Imperial Mammoth Valley Lane.
Rooms
Dining Room 1
Interior
Interior Features Central Vacuum, Decorative Lighting, High Speed Internet Available, Vaulted Ceiling(s)
Heating Central, Natural Gas, Propane
Cooling Ceiling Fan(s), Central Air, Gas, Window Unit(s)
Flooring Luxury Vinyl Plank
Fireplaces Number 1
Fireplaces Type Wood Burning
Appliance Dishwasher, Electric Oven, Gas Cooktop, Microwave, Plumbed for Ice Maker, Gas Water Heater
Heat Source Central, Natural Gas, Propane
Exterior
Garage Spaces 3.0
Carport Spaces 1
Fence Metal, Vinyl, Wire
Utilities Available Aerobic Septic, Asphalt, Well
Roof Type Metal
Garage Yes
Building
Lot Description Acreage, Few Trees, Interior Lot, Lrg. Backyard Grass
Story One
Foundation Slab
Structure Type Brick,Wood
Schools
Elementary Schools Azle
Middle Schools Azle
High Schools Azle
School District Azle Isd
Others
Ownership Private
Financing Cash
Special Listing Condition Aerial Photo
Read Less Info
Want to know what your home might be worth? Contact us for a FREE valuation!

Our team is ready to help you sell your home for the highest possible price ASAP

©2025 North Texas Real Estate Information Systems.
Bought with Jennifer Walker • Fathom Realty, LLC
13276 Research Blvd, Suite # 107, Austin, Texas, 78750, United States

