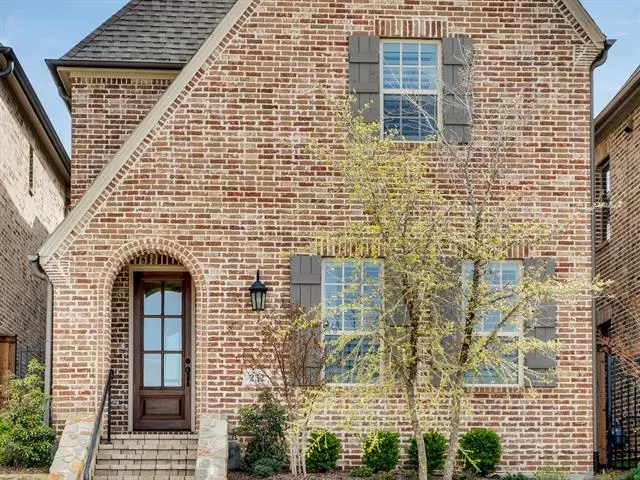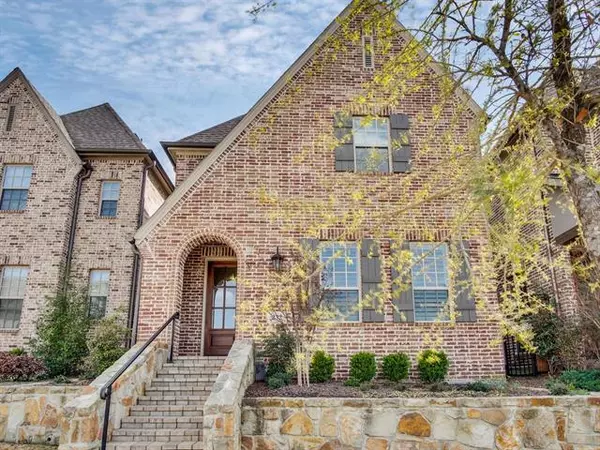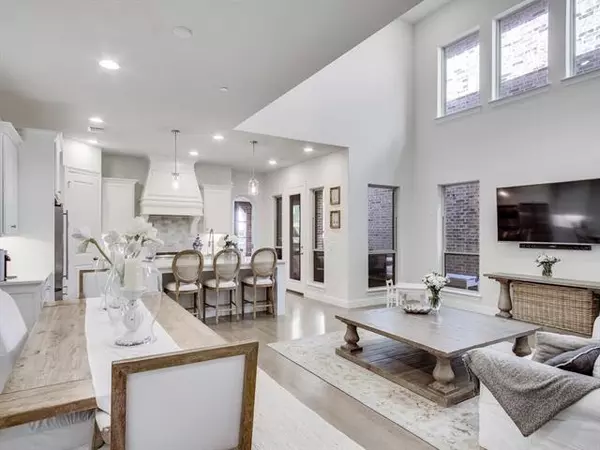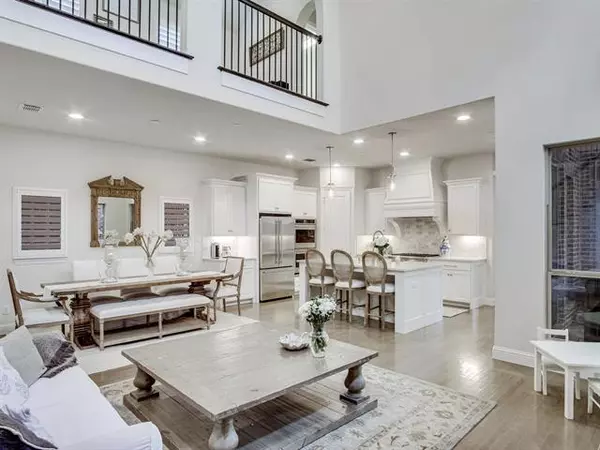$550,000
For more information regarding the value of a property, please contact us for a free consultation.
3 Beds
3 Baths
2,422 SqFt
SOLD DATE : 05/05/2021
Key Details
Property Type Single Family Home
Sub Type Single Family Residence
Listing Status Sold
Purchase Type For Sale
Square Footage 2,422 sqft
Price per Sqft $227
Subdivision Vue Las Colinas
MLS Listing ID 14538219
Sold Date 05/05/21
Style Contemporary/Modern
Bedrooms 3
Full Baths 2
Half Baths 1
HOA Fees $308/ann
HOA Y/N Mandatory
Total Fin. Sqft 2422
Year Built 2017
Annual Tax Amount $11,292
Lot Size 3,223 Sqft
Acres 0.074
Property Description
Located in the prestigious VUE at Las Colinas. A fun gated community overlooking the TPC Four Seasons Golf Course & Resort with direct golf cart access to the Resort. This 3 BR, 2.5 bath plus study home is truly better than new. Many significant upgrades, Quartz countertops, farmhouse sink, plantation shutters & much more. Pls see separate list. Downstairs study with beautiful French Doors is a perfect home office or as an additional guest room. Open floor plan with low maintenance synthetic grass, putting green and extended patio. The VUE is only 15 minutes to downtown, 10 minutes to DFW Airport and biking distance to the Toyota Music Factory and Water Street. This wont last long. A MUST see!!!
Location
State TX
County Dallas
Community Gated, Golf, Greenbelt, Jogging Path/Bike Path, Playground
Direction From 114 W exit Walnut Hill Ln Hidden Ridge Dr. Make a right on Fuller. Right on Skystone Dr. House is on the left
Rooms
Dining Room 1
Interior
Interior Features Cable TV Available, Decorative Lighting, Dry Bar, Flat Screen Wiring, High Speed Internet Available, Loft, Smart Home System, Sound System Wiring, Vaulted Ceiling(s), Wainscoting, Wet Bar
Heating Central, Natural Gas, Zoned
Cooling Ceiling Fan(s), Central Air, Electric, Zoned
Flooring Carpet, Wood
Appliance Dishwasher, Disposal, Double Oven, Electric Oven, Gas Cooktop, Microwave, Plumbed For Gas in Kitchen, Plumbed for Ice Maker, Tankless Water Heater, Gas Water Heater
Heat Source Central, Natural Gas, Zoned
Exterior
Garage Spaces 2.0
Fence Wrought Iron, Wood
Community Features Gated, Golf, Greenbelt, Jogging Path/Bike Path, Playground
Utilities Available City Sewer, City Water, Concrete, Curbs, Sidewalk, Underground Utilities
Roof Type Composition,Shingle,Wood
Garage Yes
Building
Lot Description Few Trees, Interior Lot, Landscaped, Sprinkler System, Subdivision
Story Two
Foundation Slab
Structure Type Brick
Schools
Elementary Schools Farine
Middle Schools Travis
High Schools Macarthur
School District Irving Isd
Others
Ownership see tax rolls
Acceptable Financing Cash, Conventional, FHA
Listing Terms Cash, Conventional, FHA
Financing Cash
Read Less Info
Want to know what your home might be worth? Contact us for a FREE valuation!

Our team is ready to help you sell your home for the highest possible price ASAP

©2025 North Texas Real Estate Information Systems.
Bought with Troy Perkins • The Realty Associates
13276 Research Blvd, Suite # 107, Austin, Texas, 78750, United States






