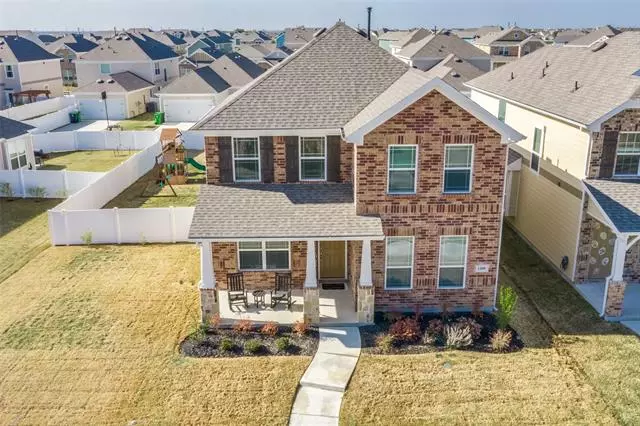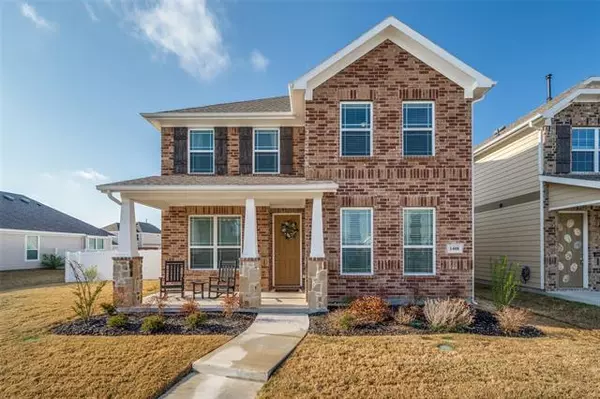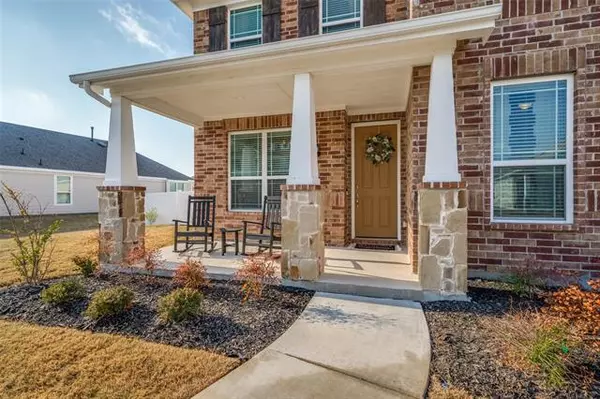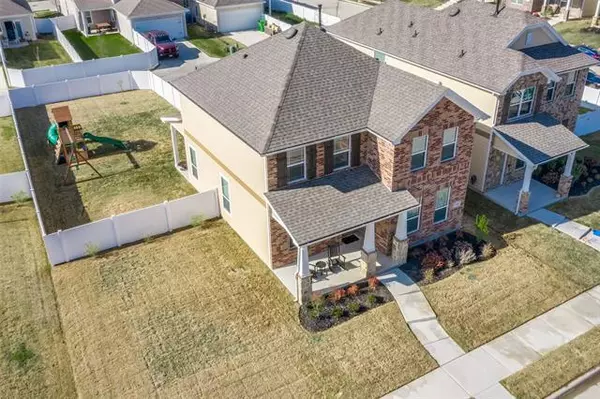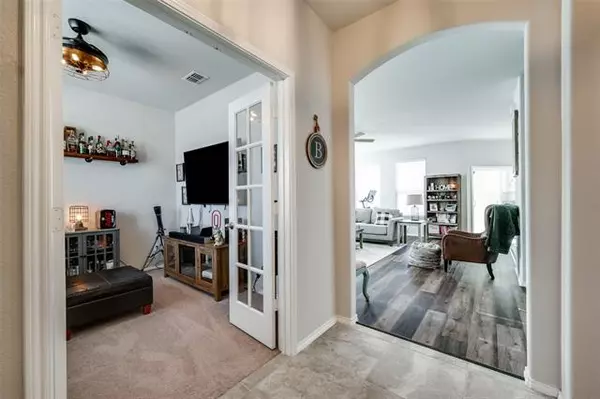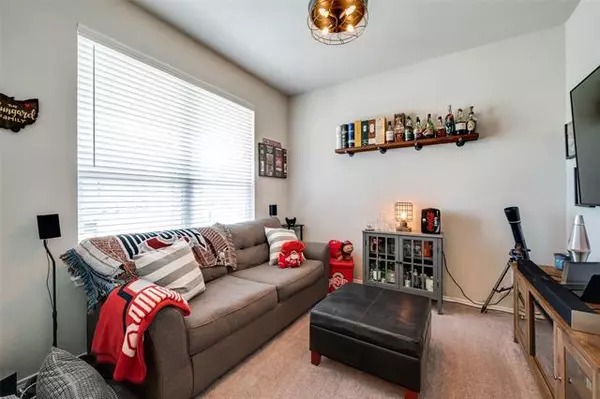$315,000
For more information regarding the value of a property, please contact us for a free consultation.
4 Beds
3 Baths
2,113 SqFt
SOLD DATE : 04/29/2021
Key Details
Property Type Single Family Home
Sub Type Single Family Residence
Listing Status Sold
Purchase Type For Sale
Square Footage 2,113 sqft
Price per Sqft $149
Subdivision Azalea Village At Sa
MLS Listing ID 14549343
Sold Date 04/29/21
Bedrooms 4
Full Baths 3
HOA Fees $35
HOA Y/N Mandatory
Total Fin. Sqft 2113
Year Built 2019
Annual Tax Amount $7,324
Lot Size 7,056 Sqft
Acres 0.162
Property Description
As you drive up to this pristine 4 bedroom, 3 bath Cape Cod style two story home, you are struck by size and openness of the yard. Picture yourself sitting on the huge covered front porch visiting with your neighbors. As you enter, on the left is a study with French Doors. Eat in kitchen with stainless appliances is tastefully finished in white and gray neutral tones. Upstairs is the Owners Suite and bath. It features dual sinks, spacious tub and a separate shower. Also, there are two bedrooms, a full bath and a large laundry room, Out back is a generously sized covered patio overlooking an enormous backyard, HOA includes, clubhouse, tennis, pools, splashpad, basketball, soccer, baseball, trails, and playground
Location
State TX
County Denton
Community Club House, Community Pool, Greenbelt, Jogging Path/Bike Path, Lake, Other, Park, Playground, Sauna, Tennis Court(S)
Direction Google Maps
Rooms
Dining Room 1
Interior
Interior Features Cable TV Available, Decorative Lighting, High Speed Internet Available, Sound System Wiring
Heating Central, Natural Gas, Zoned
Cooling Ceiling Fan(s), Central Air, Electric, Zoned
Flooring Carpet, Ceramic Tile, Luxury Vinyl Plank
Appliance Convection Oven, Dishwasher, Disposal, Gas Cooktop, Gas Oven, Microwave, Plumbed for Ice Maker, Refrigerator, Vented Exhaust Fan, Water Filter, Water Purifier, Tankless Water Heater, Gas Water Heater
Heat Source Central, Natural Gas, Zoned
Laundry Full Size W/D Area, Washer Hookup
Exterior
Exterior Feature Covered Patio/Porch, Rain Gutters
Garage Spaces 2.0
Fence Vinyl
Community Features Club House, Community Pool, Greenbelt, Jogging Path/Bike Path, Lake, Other, Park, Playground, Sauna, Tennis Court(s)
Utilities Available Alley, Concrete, Individual Gas Meter, Individual Water Meter, Sidewalk
Roof Type Composition
Garage Yes
Building
Lot Description Few Trees, Interior Lot, Landscaped, Lrg. Backyard Grass, Sprinkler System, Subdivision
Story Two
Foundation Slab
Structure Type Brick,Rock/Stone,Siding
Schools
Elementary Schools Savannah
Middle Schools Navo
High Schools Ray Braswell
School District Denton Isd
Others
Ownership See tax
Acceptable Financing Cash, Conventional, FHA, VA Loan
Listing Terms Cash, Conventional, FHA, VA Loan
Financing FHA
Special Listing Condition Survey Available
Read Less Info
Want to know what your home might be worth? Contact us for a FREE valuation!

Our team is ready to help you sell your home for the highest possible price ASAP

©2025 North Texas Real Estate Information Systems.
Bought with Jeremeka Bird • Ace Realty Advisors LLC
13276 Research Blvd, Suite # 107, Austin, Texas, 78750, United States

