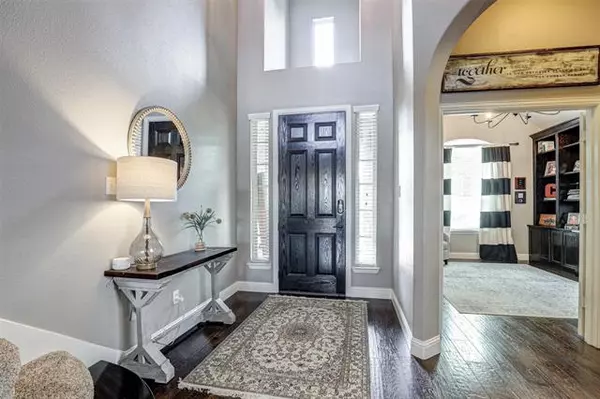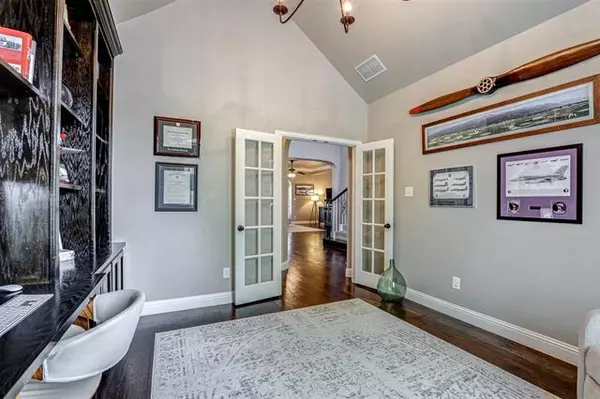$445,000
For more information regarding the value of a property, please contact us for a free consultation.
4 Beds
4 Baths
3,205 SqFt
SOLD DATE : 07/08/2021
Key Details
Property Type Single Family Home
Sub Type Single Family Residence
Listing Status Sold
Purchase Type For Sale
Square Footage 3,205 sqft
Price per Sqft $138
Subdivision Saratoga
MLS Listing ID 14580754
Sold Date 07/08/21
Bedrooms 4
Full Baths 3
Half Baths 1
HOA Fees $22
HOA Y/N Mandatory
Total Fin. Sqft 3205
Year Built 2012
Annual Tax Amount $10,188
Lot Size 7,622 Sqft
Acres 0.175
Property Description
Multiple offers received, OFFER DEADLINE 7pm 22 May! Bring BEST! Immaculate home in Saratoga ready for move-in, tons of upgrades & custom touches! You will love the feeling when you walk in! The upgrades to this home include an outdoor fireplace with wiring for TV, wood floors, custom baseboards and crown molding, custom window treatments, upgraded light fixtures thru-out, custom built-in bookshelves & desk in study, granite countertops, oversized game room upstairs, shiplap wall, closet built ins and a 2.5 car garage just to name a few. The backyard has a shed for additional storage. Saratoga neighborhood is one of a kind, community pool, park & trails, plus great access to Hwy 170. *Seller areal estate agent*
Location
State TX
County Tarrant
Direction North on Beach Street, east on Alta Vista and left on Confidence Drive. Make an immediate left onto Homestretch Drive and you will arrive at the second house on the left.
Rooms
Dining Room 2
Interior
Interior Features Cable TV Available, Flat Screen Wiring, High Speed Internet Available, Smart Home System, Wainscoting
Heating Central, Natural Gas
Cooling Central Air, Electric
Flooring Carpet, Ceramic Tile, Wood
Fireplaces Number 2
Fireplaces Type Brick, Gas Logs, Gas Starter
Appliance Dishwasher, Disposal, Electric Oven, Gas Cooktop, Microwave, Plumbed For Gas in Kitchen
Heat Source Central, Natural Gas
Exterior
Exterior Feature Covered Patio/Porch, Fire Pit, Rain Gutters
Garage Spaces 2.0
Fence Wood
Utilities Available City Sewer, City Water, Concrete
Roof Type Composition
Garage Yes
Building
Lot Description Sprinkler System, Subdivision
Story Two
Foundation Slab
Structure Type Brick,Rock/Stone
Schools
Elementary Schools Kay Granger
Middle Schools John M Tidwell
High Schools Byron Nelson
School District Northwest Isd
Others
Restrictions No Known Restriction(s)
Ownership Michael & Kayli Conrad
Acceptable Financing Cash, Conventional, FHA, VA Loan
Listing Terms Cash, Conventional, FHA, VA Loan
Financing Conventional
Special Listing Condition Owner/ Agent
Read Less Info
Want to know what your home might be worth? Contact us for a FREE valuation!

Our team is ready to help you sell your home for the highest possible price ASAP

©2025 North Texas Real Estate Information Systems.
Bought with Lesli Cordero • Ebby Halliday, REALTORS
13276 Research Blvd, Suite # 107, Austin, Texas, 78750, United States






