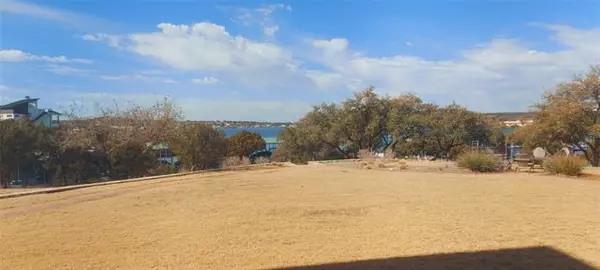$448,000
For more information regarding the value of a property, please contact us for a free consultation.
2 Beds
2 Baths
1,927 SqFt
SOLD DATE : 07/30/2021
Key Details
Property Type Condo
Sub Type Condominium
Listing Status Sold
Purchase Type For Sale
Square Footage 1,927 sqft
Price per Sqft $232
Subdivision Hill Country Harbor Ph Ia Add
MLS Listing ID 14525267
Sold Date 07/30/21
Style Ranch
Bedrooms 2
Full Baths 2
HOA Fees $487/ann
HOA Y/N Mandatory
Total Fin. Sqft 1927
Year Built 2008
Annual Tax Amount $8,685
Property Description
Highly desired waterfront location in The Harbor. This ground floor lake view condo is unique because of its walk-out access to a lawn area with firepit and the option of a boat slip in Patterson Marina just steps from your back door. Condos with these conveniences are rarely available. The open floorplan has plenty of storage space throughout the house with built ins in the living area on either side of the grand fireplace. The master bedroom features a huge sitting area with lake views and private patio access. The highly desired Harbor subdivision on Possum Kingdom Lake has 2 pools, fitness center, spa, chapel, walking trails, stocked ponds, tennis courts, basketball, volleyball court and putting green.
Location
State TX
County Palo Pinto
Community Club House, Common Elevator, Community Pool, Community Sprinkler, Gated, Greenbelt, Guarded Entrance, Jogging Path/Bike Path, Lake, Marina, Perimeter Fencing, Playground, Spa, Tennis Court(S)
Direction Enter The Harbor from PR continue on Harbor Way past roundabout across low water crossing. Turn right at top of hill then next right onto Century Oak Dr. Condo building is at the end of Century Oak Dr. 1st floor, center unit.
Rooms
Dining Room 1
Interior
Interior Features Cable TV Available, Decorative Lighting, High Speed Internet Available, Sound System Wiring
Heating Central, Natural Gas, Propane
Cooling Ceiling Fan(s), Central Air, Electric
Flooring Ceramic Tile, Wood
Fireplaces Number 1
Fireplaces Type Gas Logs
Equipment Satellite Dish
Appliance Dishwasher, Disposal, Gas Cooktop, Gas Range, Microwave, Refrigerator, Tankless Water Heater, Gas Water Heater
Heat Source Central, Natural Gas, Propane
Exterior
Exterior Feature Attached Grill, Covered Deck, Covered Patio/Porch, Fire Pit, Private Yard
Garage Spaces 1.0
Carport Spaces 1
Community Features Club House, Common Elevator, Community Pool, Community Sprinkler, Gated, Greenbelt, Guarded Entrance, Jogging Path/Bike Path, Lake, Marina, Perimeter Fencing, Playground, Spa, Tennis Court(s)
Utilities Available Asphalt, Community Mailbox, Co-op Water, Individual Gas Meter, Master Water Meter, Private Road, Private Sewer, Underground Utilities
Waterfront Description Lake Front,Lake Front - Common Area
Roof Type Metal
Garage Yes
Building
Lot Description Few Trees, Landscaped, Sprinkler System, Subdivision, Water/Lake View
Story One
Foundation Slab
Structure Type Rock/Stone,Stucco
Schools
Elementary Schools Graford
Middle Schools Graford
High Schools Graford
School District Graford Isd
Others
Ownership Robert Dent
Acceptable Financing Cash, Conventional
Listing Terms Cash, Conventional
Financing Cash
Read Less Info
Want to know what your home might be worth? Contact us for a FREE valuation!

Our team is ready to help you sell your home for the highest possible price ASAP

©2025 North Texas Real Estate Information Systems.
Bought with Clay Springer • Century 21 Mike Bowman, Inc.
13276 Research Blvd, Suite # 107, Austin, Texas, 78750, United States






