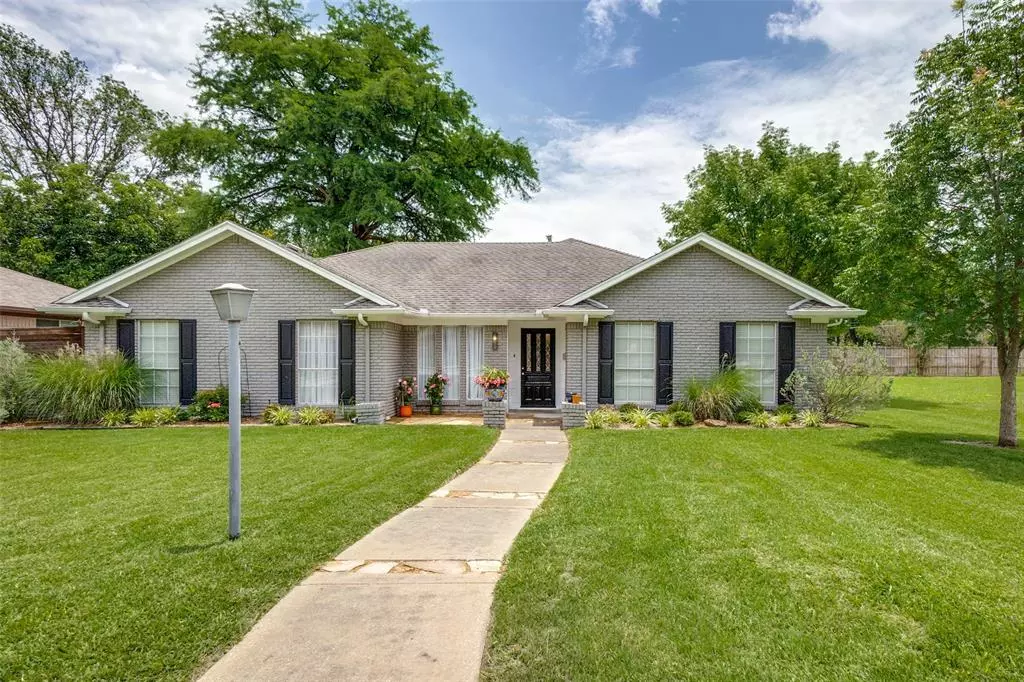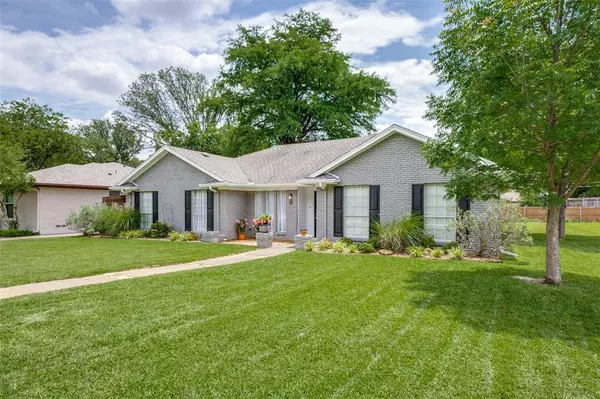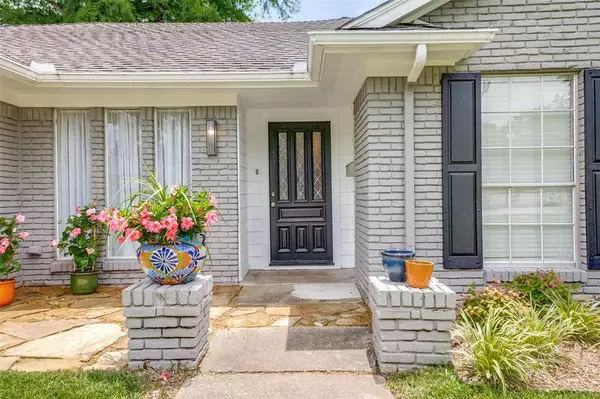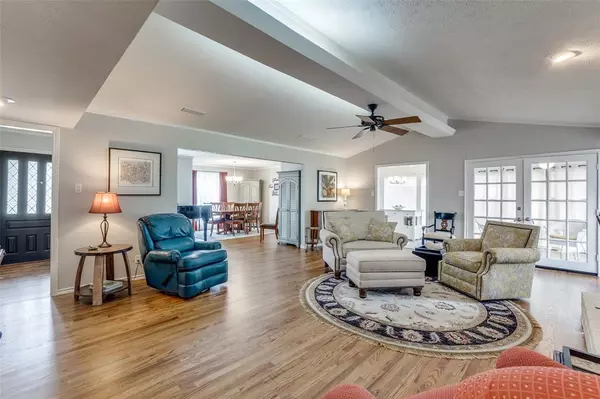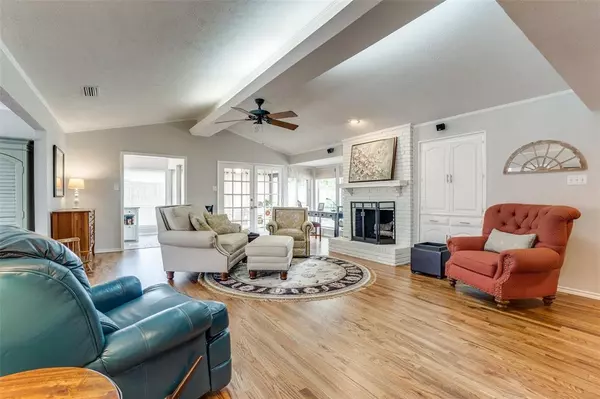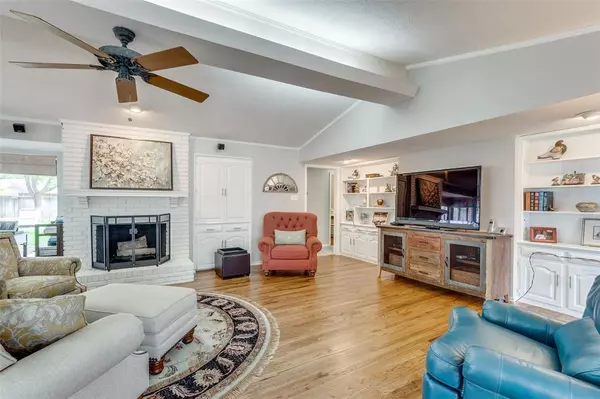$499,000
For more information regarding the value of a property, please contact us for a free consultation.
4 Beds
3 Baths
2,282 SqFt
SOLD DATE : 07/20/2021
Key Details
Property Type Single Family Home
Sub Type Single Family Residence
Listing Status Sold
Purchase Type For Sale
Square Footage 2,282 sqft
Price per Sqft $218
Subdivision Merriman Manor Add
MLS Listing ID 14591913
Sold Date 07/20/21
Style Ranch
Bedrooms 4
Full Baths 2
Half Baths 1
HOA Y/N Voluntary
Total Fin. Sqft 2282
Year Built 1971
Annual Tax Amount $11,106
Lot Size 0.256 Acres
Acres 0.256
Property Description
MULTIPLE OFFERS RECEIVED: best and final due Monday 6-21 by 1pm! 4 bed 2.5 bath in highly sought-after Merriman Park on an oversized lot. 2282sf not including the sunroom, this home has crisp natural light and an open concept living area w wood floors, vaulted ceilings, and built-in shelves. Kitchen includes double ovens, gas stove, and eat-in breakfast nook. Master has private access to the backyard and is a split floor plan from the three additional bdrms that could all hold a king sized bed w ample closet storage. New HVAC, garage door and opener, foundation piers along with drip system installed along the perimeter, and new sprinkler system.
Location
State TX
County Dallas
Direction From Northwest Hwy head north on Arboreal. The house will be on the right.
Rooms
Dining Room 2
Interior
Interior Features Cable TV Available, Dry Bar, High Speed Internet Available, Vaulted Ceiling(s)
Heating Central, Natural Gas
Cooling Ceiling Fan(s), Central Air, Electric
Flooring Carpet, Ceramic Tile, Wood
Fireplaces Number 1
Fireplaces Type Gas Starter
Appliance Dishwasher, Disposal, Double Oven, Gas Cooktop, Gas Oven, Microwave, Plumbed for Ice Maker, Refrigerator
Heat Source Central, Natural Gas
Laundry Electric Dryer Hookup, Full Size W/D Area, Washer Hookup
Exterior
Exterior Feature Rain Gutters
Garage Spaces 2.0
Fence Wood
Utilities Available Alley, City Sewer, City Water, Curbs, Individual Gas Meter, Individual Water Meter, Sidewalk
Roof Type Composition
Total Parking Spaces 2
Garage Yes
Building
Lot Description Landscaped, Lrg. Backyard Grass, Sprinkler System, Subdivision
Story One
Foundation Slab
Level or Stories One
Structure Type Brick,Siding
Schools
Elementary Schools Hotchkiss
Middle Schools Tasby
High Schools Conrad
School District Dallas Isd
Others
Ownership See tax records
Acceptable Financing Cash, Conventional, FHA, VA Loan
Listing Terms Cash, Conventional, FHA, VA Loan
Financing Conventional
Read Less Info
Want to know what your home might be worth? Contact us for a FREE valuation!

Our team is ready to help you sell your home for the highest possible price ASAP

©2025 North Texas Real Estate Information Systems.
Bought with James Holcomb • Halo Group Realty, LLC
13276 Research Blvd, Suite # 107, Austin, Texas, 78750, United States

