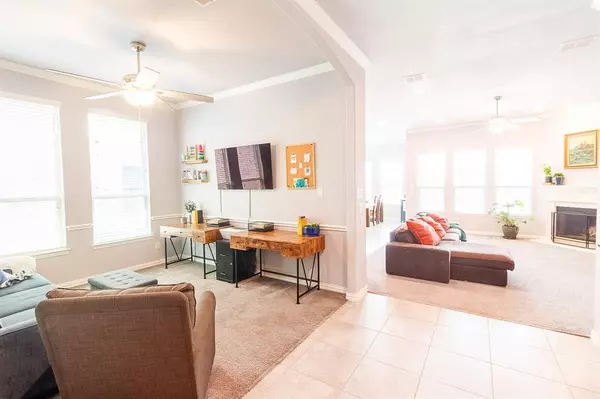$385,000
For more information regarding the value of a property, please contact us for a free consultation.
4 Beds
3 Baths
2,143 SqFt
SOLD DATE : 06/30/2021
Key Details
Property Type Single Family Home
Sub Type Single Family Residence
Listing Status Sold
Purchase Type For Sale
Square Footage 2,143 sqft
Price per Sqft $179
Subdivision Artesia North Phase 4
MLS Listing ID 14574197
Sold Date 06/30/21
Style Traditional
Bedrooms 4
Full Baths 2
Half Baths 1
HOA Fees $27
HOA Y/N Mandatory
Total Fin. Sqft 2143
Year Built 2016
Lot Size 5,837 Sqft
Acres 0.134
Property Description
Here is your chance to own a beautiful home with POOL in the highly sought-after community of Artesia. This home has the open floor plan you've been dreaming of. A chef's dream kitchen offers a great amount of counter space, gas cooktop, corner pantry, and granite counters. Designated dining that could be used as a study or second living. Split floor plan provides the maximum privacy you desire. Enjoy the Texas sun in your own backyard oasis. Extensive concrete for minimal maintenance. HOA includes community pools, clubhouse, dog park, trails, parks, and fitness center. Welcome Home! HIGHEST & BEST SUNDAY 8PM
Location
State TX
County Denton
Community Club House, Community Pool, Jogging Path/Bike Path, Park, Playground
Direction From S Dallas Pkwy: Take W First St to Fishtrap Rd. Turn right onto Artesia Blvd. Turn right onto Olmstead Park Blvd. Turn left onto Austin Ln. Home will be on your left-hand side.
Rooms
Dining Room 1
Interior
Interior Features Decorative Lighting, High Speed Internet Available
Heating Central, Electric, Zoned
Cooling Central Air, Electric, Zoned
Flooring Carpet, Ceramic Tile
Fireplaces Number 1
Fireplaces Type Gas Starter
Appliance Dishwasher, Disposal, Electric Oven, Gas Cooktop, Microwave, Vented Exhaust Fan
Heat Source Central, Electric, Zoned
Exterior
Exterior Feature Covered Patio/Porch, Lighting
Garage Spaces 2.0
Fence Wood
Pool Gunite, In Ground, Water Feature
Community Features Club House, Community Pool, Jogging Path/Bike Path, Park, Playground
Utilities Available City Sewer, City Water, Sidewalk
Roof Type Composition
Total Parking Spaces 2
Garage Yes
Private Pool 1
Building
Lot Description Interior Lot, Landscaped, Sprinkler System, Subdivision
Story One
Foundation Slab
Level or Stories One
Structure Type Brick
Schools
Elementary Schools Charles And Cindy Stuber
Middle Schools Reynolds
High Schools Prosper
School District Prosper Isd
Others
Restrictions No Known Restriction(s)
Acceptable Financing Cash, Conventional, FHA, VA Loan
Listing Terms Cash, Conventional, FHA, VA Loan
Financing Conventional
Read Less Info
Want to know what your home might be worth? Contact us for a FREE valuation!

Our team is ready to help you sell your home for the highest possible price ASAP

©2025 North Texas Real Estate Information Systems.
Bought with Shailja Gupta • Competitive Edge Realty LLC
13276 Research Blvd, Suite # 107, Austin, Texas, 78750, United States






