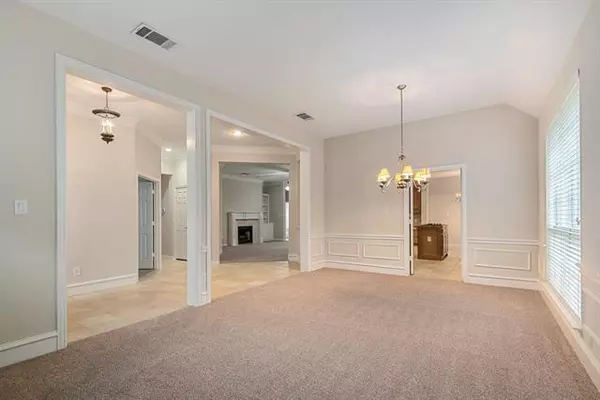$450,000
For more information regarding the value of a property, please contact us for a free consultation.
3 Beds
3 Baths
2,987 SqFt
SOLD DATE : 06/24/2021
Key Details
Property Type Single Family Home
Sub Type Single Family Residence
Listing Status Sold
Purchase Type For Sale
Square Footage 2,987 sqft
Price per Sqft $150
Subdivision Wolf Creek Estates Phase 1
MLS Listing ID 14575121
Sold Date 06/24/21
Style Traditional
Bedrooms 3
Full Baths 3
HOA Fees $83/ann
HOA Y/N Mandatory
Total Fin. Sqft 2987
Year Built 1998
Annual Tax Amount $8,188
Lot Size 8,842 Sqft
Acres 0.203
Lot Dimensions 8856
Property Description
Traditional Brick Home. Original homeowner purchased from Drees Home. Corner lot on the end of the street by alley entrance. Private backyard with rear entry garage. Home features 3 bedroom and 3 full baths plus a study, formal living and dining room. Family room centered with decorative tile right off the kitchen with island, built in desk and breakfast bar. Second Floor is game room with full bathroom; could be converted to a 4th bedroom. Extended tile walkways with new carpet. All interior walls repainted. New Roof and gutters.
Location
State TX
County Collin
Community Greenbelt, Lake, Park, Playground
Direction From Dallas North Tollway - Exit Windhaven Pkwy, Windhaven Go West, Take Midway North, Wolf Run turn East, South on Dakota. Last House on Right.
Rooms
Dining Room 2
Interior
Interior Features Cable TV Available, Decorative Lighting, Vaulted Ceiling(s)
Heating Central, Electric
Cooling Ceiling Fan(s), Central Air, Electric
Flooring Carpet, Ceramic Tile
Fireplaces Number 1
Fireplaces Type Decorative, Gas Logs, Gas Starter
Appliance Dishwasher, Disposal, Electric Cooktop, Electric Oven, Microwave, Plumbed for Ice Maker, Gas Water Heater
Heat Source Central, Electric
Laundry Electric Dryer Hookup, Full Size W/D Area, Washer Hookup
Exterior
Exterior Feature Rain Gutters
Garage Spaces 2.0
Community Features Greenbelt, Lake, Park, Playground
Utilities Available Alley, City Sewer, City Water, Concrete, Curbs, Individual Gas Meter, Individual Water Meter, Sidewalk, Underground Utilities
Roof Type Composition
Garage Yes
Building
Lot Description Corner Lot, Few Trees, Landscaped, Sprinkler System, Subdivision
Story Two
Foundation Slab
Structure Type Brick,Concrete,Fiber Cement
Schools
Elementary Schools Barksdale
Middle Schools Renner
High Schools Plano West
School District Plano Isd
Others
Restrictions Deed
Ownership Jennifer Neff
Acceptable Financing Cash, Conventional, FHA, VA Loan
Listing Terms Cash, Conventional, FHA, VA Loan
Financing Conventional
Special Listing Condition Deed Restrictions
Read Less Info
Want to know what your home might be worth? Contact us for a FREE valuation!

Our team is ready to help you sell your home for the highest possible price ASAP

©2025 North Texas Real Estate Information Systems.
Bought with Richard Newman • Gilchrist & Company
13276 Research Blvd, Suite # 107, Austin, Texas, 78750, United States






