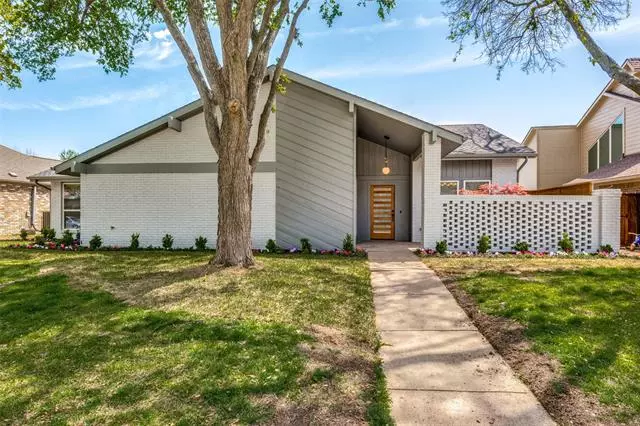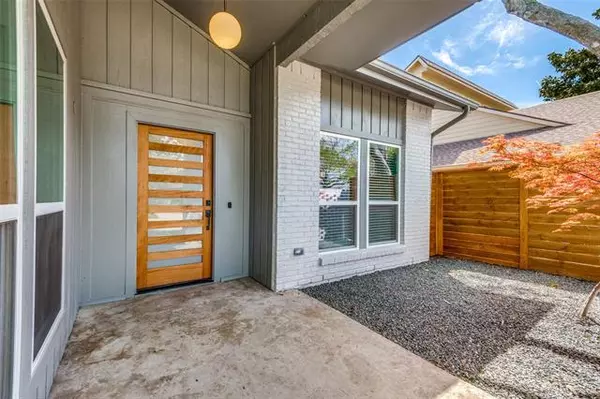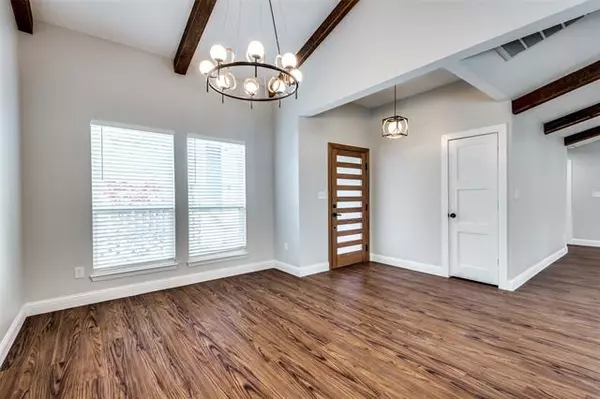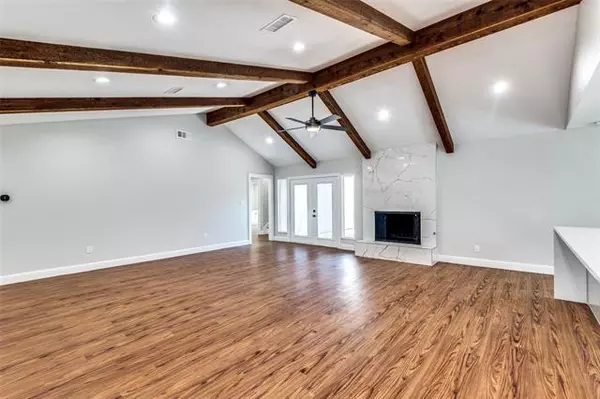$675,000
For more information regarding the value of a property, please contact us for a free consultation.
4 Beds
4 Baths
2,960 SqFt
SOLD DATE : 06/24/2021
Key Details
Property Type Single Family Home
Sub Type Single Family Residence
Listing Status Sold
Purchase Type For Sale
Square Footage 2,960 sqft
Price per Sqft $228
Subdivision Prestonwood Rev
MLS Listing ID 14565490
Sold Date 06/24/21
Style Contemporary/Modern
Bedrooms 4
Full Baths 4
HOA Y/N None
Total Fin. Sqft 2960
Year Built 1976
Lot Size 8,668 Sqft
Acres 0.199
Property Description
Step in and enjoy the inviting open floor plan, vaulted ceilings, recessed lighting and marble fireplace. The kitchen is a chef's dream with a large island, quartz countertops, SS appliances, marble backsplash, and updated cabinets. The master suite has a separate office space, 3 walk in closets and an elegant master bath with large rainfall shower. There is fresh paint, engineered hardwoods, updated doors and fixtures. All the restrooms have been beautifully redone. Other updates-replaced the roof, electrical, foundation with transferrable warranty, updated ac units, windows, exterior paint,sprinkler system, fence with motorized gate.
Location
State TX
County Dallas
Direction From Campbell Rd, go South on Meadowcreek Dr. Left on Flintcove. House on the right
Rooms
Dining Room 1
Interior
Interior Features Cable TV Available, Decorative Lighting, High Speed Internet Available, Vaulted Ceiling(s)
Heating Central, Natural Gas
Cooling Ceiling Fan(s), Central Air, Electric
Flooring Ceramic Tile, Wood
Fireplaces Number 1
Fireplaces Type Decorative, Gas Starter, Metal, Wood Burning
Appliance Dishwasher, Disposal, Gas Range, Plumbed for Ice Maker, Vented Exhaust Fan, Gas Water Heater
Heat Source Central, Natural Gas
Laundry Electric Dryer Hookup, Full Size W/D Area, Washer Hookup
Exterior
Exterior Feature Covered Patio/Porch, Rain Gutters
Garage Spaces 2.0
Fence Gate, Wood
Utilities Available Alley, City Sewer, City Water, Curbs, Sidewalk
Roof Type Composition
Garage Yes
Building
Lot Description Interior Lot, Landscaped, Lrg. Backyard Grass
Story Two
Foundation Slab
Structure Type Brick,Siding
Schools
Elementary Schools Brentfield
Middle Schools Parkhill
High Schools Jj Pearce
School District Richardson Isd
Others
Restrictions No Mobile Home
Ownership Stephen Barton
Acceptable Financing Cash, Conventional, FHA, VA Loan
Listing Terms Cash, Conventional, FHA, VA Loan
Financing Conventional
Read Less Info
Want to know what your home might be worth? Contact us for a FREE valuation!

Our team is ready to help you sell your home for the highest possible price ASAP

©2024 North Texas Real Estate Information Systems.
Bought with Bobbie Schwartz • eXp Realty LLC

13276 Research Blvd, Suite # 107, Austin, Texas, 78750, United States






