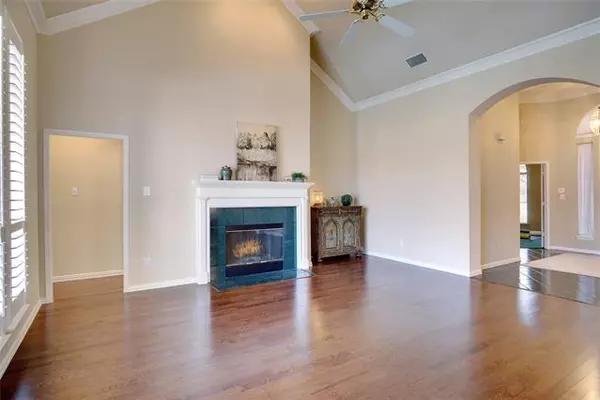$410,000
For more information regarding the value of a property, please contact us for a free consultation.
3 Beds
2 Baths
2,393 SqFt
SOLD DATE : 04/02/2021
Key Details
Property Type Single Family Home
Sub Type Single Family Residence
Listing Status Sold
Purchase Type For Sale
Square Footage 2,393 sqft
Price per Sqft $171
Subdivision Sherwood Estate Iv
MLS Listing ID 14527031
Sold Date 04/02/21
Style Traditional
Bedrooms 3
Full Baths 2
HOA Fees $27/ann
HOA Y/N Mandatory
Total Fin. Sqft 2393
Year Built 1994
Annual Tax Amount $6,868
Lot Size 9,670 Sqft
Acres 0.222
Property Description
Much sought after SINGLE STORY home awaits you! Light, bright, open plan makes entertaining a snap. HUGE kitchen complete with newer GE appliances and tons of counter space and storage! Plantation shutters throughout. Pride of ownership abounds in this immaculate ONE OWNER home. 3 bedrooms, 2 baths, 2.5 car garage and large family room with wood floors, vaulted ceiling and fireplace. Study has closet and could be a 4th bedroom! Escape the Texas heat on the covered back patio and relax by your pool complete with water feature. Great location just minutes from DFW airport, shopping, restaurants and Stone Creek Park. Must see to appreciate! Come see it at the Open house Sat. March 6th from 1-4 before it's gone!
Location
State TX
County Denton
Direction In GPS. From 2499 (Long Prairie), take Forest Vista Drive approximately 2 miles then turn right on Clearwood Lane. Home will be down on your left.
Rooms
Dining Room 2
Interior
Interior Features Cable TV Available, Decorative Lighting, High Speed Internet Available, Vaulted Ceiling(s)
Heating Central, Natural Gas, Zoned
Cooling Ceiling Fan(s), Central Air, Electric, Zoned
Flooring Carpet, Ceramic Tile, Vinyl, Wood
Fireplaces Number 1
Fireplaces Type Gas Logs, Metal
Equipment Satellite Dish
Appliance Convection Oven, Dishwasher, Disposal, Electric Cooktop, Electric Oven, Microwave, Plumbed for Ice Maker, Vented Exhaust Fan, Gas Water Heater
Heat Source Central, Natural Gas, Zoned
Laundry Electric Dryer Hookup, Full Size W/D Area, Gas Dryer Hookup, Washer Hookup
Exterior
Exterior Feature Covered Patio/Porch, Rain Gutters
Garage Spaces 2.0
Fence Wood
Pool Gunite, In Ground, Sport, Pool Sweep, Water Feature
Utilities Available City Sewer, City Water, Concrete, Curbs, Sidewalk, Underground Utilities
Roof Type Composition
Garage Yes
Private Pool 1
Building
Lot Description Few Trees, Interior Lot, Landscaped, No Backyard Grass, Sprinkler System, Subdivision
Story One
Foundation Slab
Structure Type Brick
Schools
Elementary Schools Garden Ridge
Middle Schools Forestwood
High Schools Flower Mound
School District Lewisville Isd
Others
Ownership Payne Family Trust
Acceptable Financing Cash, Conventional, FHA, VA Loan
Listing Terms Cash, Conventional, FHA, VA Loan
Financing Conventional
Read Less Info
Want to know what your home might be worth? Contact us for a FREE valuation!

Our team is ready to help you sell your home for the highest possible price ASAP

©2025 North Texas Real Estate Information Systems.
Bought with Jodie Boutilier • Coldwell Banker Realty
13276 Research Blvd, Suite # 107, Austin, Texas, 78750, United States






