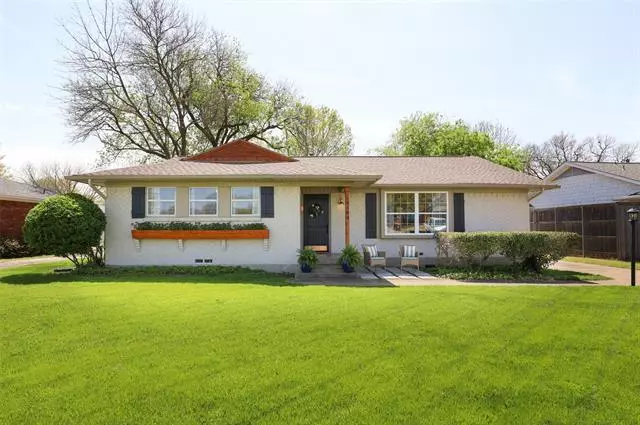$515,000
For more information regarding the value of a property, please contact us for a free consultation.
3 Beds
3 Baths
1,814 SqFt
SOLD DATE : 04/26/2021
Key Details
Property Type Single Family Home
Sub Type Single Family Residence
Listing Status Sold
Purchase Type For Sale
Square Footage 1,814 sqft
Price per Sqft $283
Subdivision Lake Ridge Estates 2
MLS Listing ID 14539930
Sold Date 04/26/21
Style Ranch,Traditional
Bedrooms 3
Full Baths 2
Half Baths 1
HOA Y/N None
Total Fin. Sqft 1814
Year Built 1959
Lot Size 8,319 Sqft
Acres 0.191
Lot Dimensions 68 x 125
Property Description
Adorable updated & move-in ready home in Lake Ridge! Walk to LHE play & workout areas. Enter into a herringbone tiled entry with art nook, open floor plan, beautiful hardwood floors throughout, recessed lighting, lovely built-in, dining area + breakfast room, modern & efficient kitchen with commercial oven-range & space for an office. Spacious bedrooms with big closets, owners bath with dual sinks, large walk-in shower with frameless glass & walk-in closet. Huge 2nd bedroom with attached bath that is also accessible from 3rd bedroom. Bonus hall powder bath for guests. You'll love the 25x9 covered patio with room for outdoor living + dining areas. Oversized 2.5 car garage. See updates list in documents.
Location
State TX
County Dallas
Direction Walnut Hill, south on Ferndale, west on Lakemere
Rooms
Dining Room 2
Interior
Interior Features High Speed Internet Available
Heating Central, Natural Gas
Cooling Ceiling Fan(s), Central Air, Electric
Flooring Ceramic Tile, Wood
Appliance Convection Oven, Dishwasher, Disposal, Gas Range, Plumbed for Ice Maker, Gas Water Heater
Heat Source Central, Natural Gas
Exterior
Exterior Feature Covered Patio/Porch
Garage Spaces 2.0
Fence Wood
Utilities Available City Sewer, City Water
Roof Type Composition
Garage Yes
Building
Lot Description Few Trees, Interior Lot, Lrg. Backyard Grass, Park View
Story One
Foundation Pillar/Post/Pier
Structure Type Brick,Frame
Schools
Elementary Schools Lake Highlands
Middle Schools Lake Highlands
High Schools Lake Highlands
School District Richardson Isd
Others
Ownership DCAD - Agent
Acceptable Financing Cash, Conventional, VA Loan
Listing Terms Cash, Conventional, VA Loan
Financing Conventional
Read Less Info
Want to know what your home might be worth? Contact us for a FREE valuation!

Our team is ready to help you sell your home for the highest possible price ASAP

©2025 North Texas Real Estate Information Systems.
Bought with Aimee Schreiner • Dave Perry Miller Real Estate
13276 Research Blvd, Suite # 107, Austin, Texas, 78750, United States






