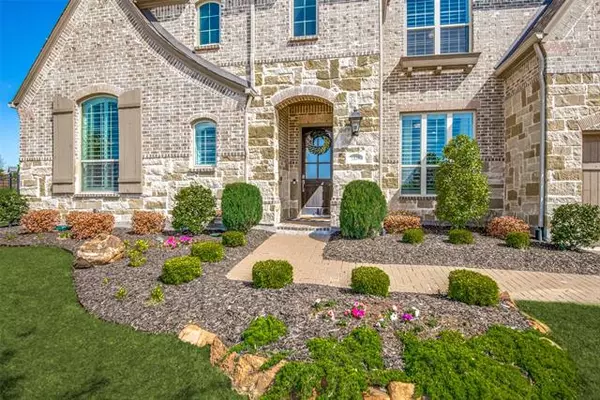$875,000
For more information regarding the value of a property, please contact us for a free consultation.
4 Beds
6 Baths
4,051 SqFt
SOLD DATE : 06/02/2021
Key Details
Property Type Single Family Home
Sub Type Single Family Residence
Listing Status Sold
Purchase Type For Sale
Square Footage 4,051 sqft
Price per Sqft $215
Subdivision Star Trail Ph One B
MLS Listing ID 14550888
Sold Date 06/02/21
Style Traditional
Bedrooms 4
Full Baths 4
Half Baths 2
HOA Fees $100/qua
HOA Y/N Mandatory
Total Fin. Sqft 4051
Year Built 2018
Annual Tax Amount $15,428
Lot Size 0.285 Acres
Acres 0.285
Property Description
MULTIPLE OFFERS - Highest and best due by noon on Sunday, April 11th. This luxury Highland home in Star Trail is situated on an oversized corner across from a park and is a coveted, favorite floor plan Impeccable finishes at every turn with gorgeous wood flooring, beams, Electrolux appliances, a loaded downstairs media room, huge executive study, plantation shutters, hardware thru out, and much more! Perfect blend of open space but numerous areas to escape for privacy when desired. The epicurean style kitchen is the heart of this beautiful home with a farm sink, an abundance of cabinetry and counter top space, and a built in planning center.
Location
State TX
County Collin
Community Club House, Community Pool, Jogging Path/Bike Path, Lake, Playground, Tennis Court(S)
Direction North on DNT past 380. Left on W Prosper Trail, left on Stargazer Way, left on Star Trail Pkwy. Right on Overlook Dr, left on Vanderbilt Dr, left on Princeton Ln.
Rooms
Dining Room 2
Interior
Interior Features Built-in Wine Cooler, Cable TV Available, Dry Bar, High Speed Internet Available, Vaulted Ceiling(s)
Heating Central, Natural Gas, Zoned
Cooling Ceiling Fan(s), Central Air, Electric, Zoned
Flooring Carpet, Ceramic Tile, Wood
Fireplaces Number 1
Fireplaces Type Electric, Stone
Appliance Convection Oven, Dishwasher, Disposal, Double Oven, Electric Oven, Gas Cooktop, Microwave, Plumbed For Gas in Kitchen, Plumbed for Ice Maker, Vented Exhaust Fan, Gas Water Heater
Heat Source Central, Natural Gas, Zoned
Exterior
Exterior Feature Covered Patio/Porch, Rain Gutters, Lighting
Garage Spaces 3.0
Fence Wrought Iron, Wood
Community Features Club House, Community Pool, Jogging Path/Bike Path, Lake, Playground, Tennis Court(s)
Utilities Available City Sewer, City Water, Community Mailbox, Curbs, Individual Gas Meter, Individual Water Meter, Sidewalk
Roof Type Composition
Garage Yes
Building
Lot Description Corner Lot, Few Trees, Landscaped, Park View, Sprinkler System, Subdivision
Story Two
Foundation Slab
Structure Type Brick,Rock/Stone
Schools
Elementary Schools Charles And Cindy Stuber
Middle Schools William Rushing
High Schools Prosper
School District Prosper Isd
Others
Ownership See Agent
Acceptable Financing Cash, Conventional
Listing Terms Cash, Conventional
Financing Conventional
Read Less Info
Want to know what your home might be worth? Contact us for a FREE valuation!

Our team is ready to help you sell your home for the highest possible price ASAP

©2025 North Texas Real Estate Information Systems.
Bought with Lori Vaden • Compass RE Texas, LLC
13276 Research Blvd, Suite # 107, Austin, Texas, 78750, United States






