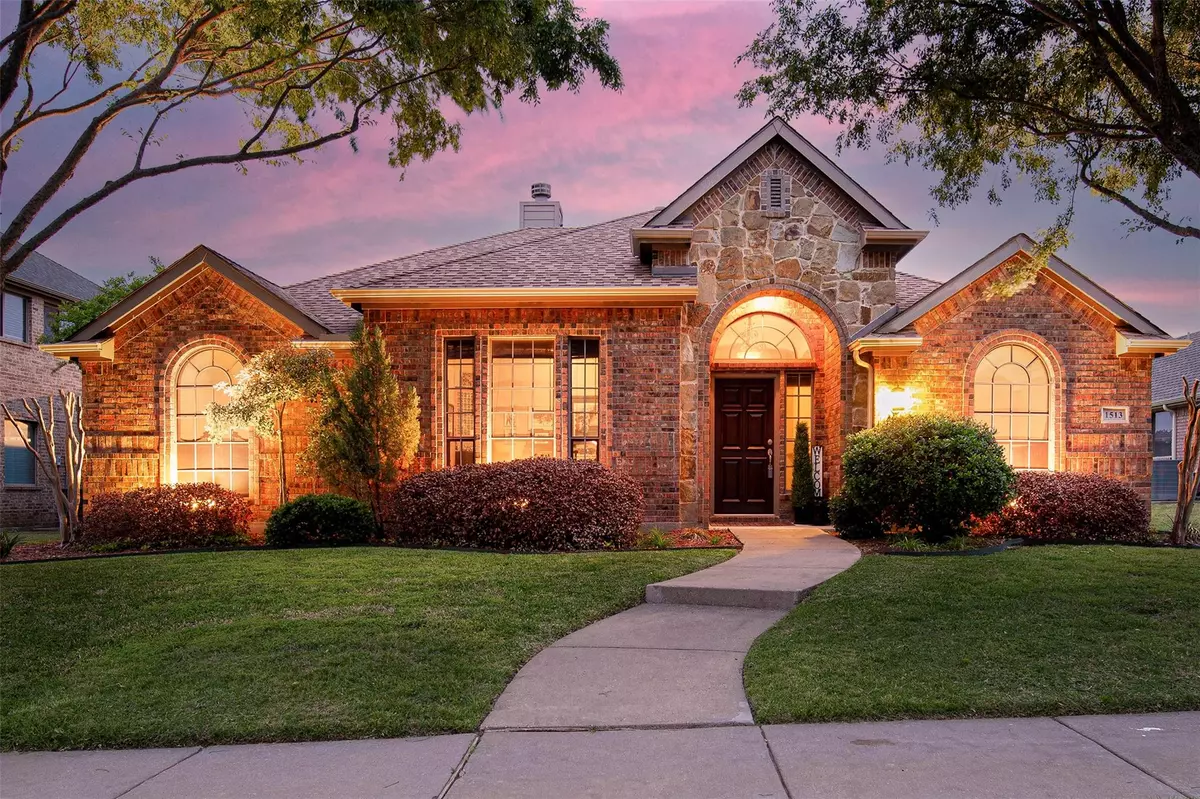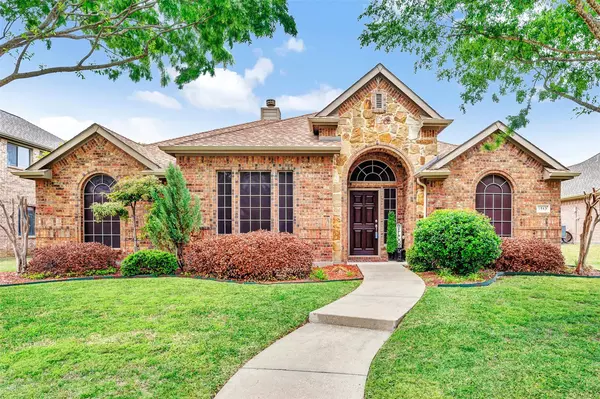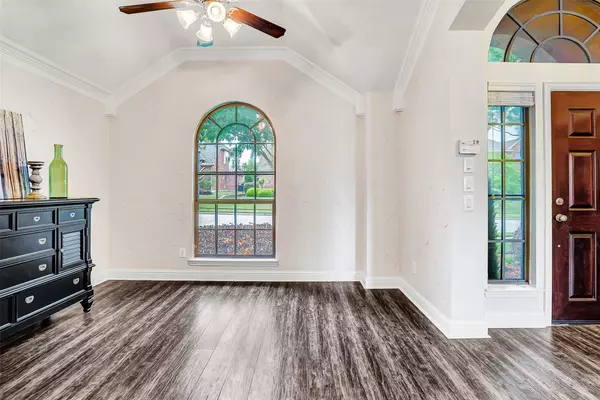$425,000
For more information regarding the value of a property, please contact us for a free consultation.
3 Beds
2 Baths
2,171 SqFt
SOLD DATE : 06/09/2021
Key Details
Property Type Single Family Home
Sub Type Single Family Residence
Listing Status Sold
Purchase Type For Sale
Square Footage 2,171 sqft
Price per Sqft $195
Subdivision Moore Farm Ph 3
MLS Listing ID 14556037
Sold Date 06/09/21
Style Traditional
Bedrooms 3
Full Baths 2
HOA Fees $50/ann
HOA Y/N Mandatory
Total Fin. Sqft 2171
Year Built 2005
Annual Tax Amount $7,444
Lot Size 7,492 Sqft
Acres 0.172
Property Description
Look no further, your Moore Farms remodel is ready! No expense spared, investing over $35K in recent cosmetic & mechanical updates. Gracefully situated on a quiet interior lot near the peaceful neighborhood creek. This 1-story residence offers 3 BD, study, 2 BTHS with warm elegance throughout. Entertaining friendly open concept kitchen & living space. Primary bedroom overlooks backyard oasis. SPA-LIKE primary bath, sizable shower & custom closet. Attention to detail sure to impress! Enjoy unwinding outdoors in your dream backyard, crystal blue swimming pool. Location allows you to enjoy the entertainment districts of Legacy West, Shops of Castle Hills & Willow Bend shopping & dining. Welcome home!
Location
State TX
County Denton
Community Community Pool, Jogging Path/Bike Path, Park, Playground
Direction From North Dallas Tollway, exit on Park/Hebron and go west. Take a left on Prairie Drive. Take a left on Standridge, then a right on Shepherd Lane. Home is on your right.
Rooms
Dining Room 1
Interior
Interior Features Cable TV Available, High Speed Internet Available
Heating Central, Natural Gas
Cooling Ceiling Fan(s), Central Air, Electric
Flooring Carpet, Ceramic Tile, Wood
Fireplaces Number 1
Fireplaces Type Gas Logs
Appliance Dishwasher, Disposal, Electric Cooktop, Electric Oven, Microwave
Heat Source Central, Natural Gas
Laundry Electric Dryer Hookup, Full Size W/D Area, Washer Hookup
Exterior
Garage Spaces 2.0
Fence Wood
Pool Gunite, In Ground
Community Features Community Pool, Jogging Path/Bike Path, Park, Playground
Utilities Available City Sewer, City Water, Curbs, Sidewalk, Underground Utilities
Roof Type Composition
Garage Yes
Private Pool 1
Building
Lot Description Interior Lot, Sprinkler System, Subdivision
Story One
Foundation Slab
Structure Type Brick
Schools
Elementary Schools Polser
Middle Schools Creek Valley
High Schools Hebron
School District Lewisville Isd
Others
Ownership Of Record
Acceptable Financing Cash, Conventional, FHA, VA Loan
Listing Terms Cash, Conventional, FHA, VA Loan
Financing Conventional
Read Less Info
Want to know what your home might be worth? Contact us for a FREE valuation!

Our team is ready to help you sell your home for the highest possible price ASAP

©2025 North Texas Real Estate Information Systems.
Bought with Carmen Jones • Fathom Realty
13276 Research Blvd, Suite # 107, Austin, Texas, 78750, United States






