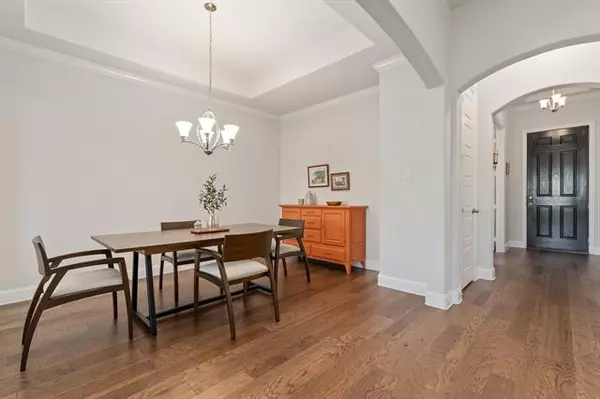$449,900
For more information regarding the value of a property, please contact us for a free consultation.
4 Beds
3 Baths
2,516 SqFt
SOLD DATE : 04/02/2021
Key Details
Property Type Single Family Home
Sub Type Single Family Residence
Listing Status Sold
Purchase Type For Sale
Square Footage 2,516 sqft
Price per Sqft $178
Subdivision Glen View
MLS Listing ID 14517965
Sold Date 04/02/21
Style Traditional
Bedrooms 4
Full Baths 3
HOA Fees $79/ann
HOA Y/N Mandatory
Total Fin. Sqft 2516
Year Built 2019
Annual Tax Amount $7,828
Lot Size 8,145 Sqft
Acres 0.187
Lot Dimensions 65x125
Property Description
MULTIPLE OFFERS- PLEASE SUBMIT HIGHEST & BEST BY SUNDAY 2-28 AT 5PM. Immaculate! SHOWS LIKE A MODEL Home, which backs up to a greenbelt! A gorgeous open floorplan. The beautiful kitchen includes upgraded stainless steel appliances and opens up directly to the great room with a cozy fireplace. Enjoy your private study off the foyer with French doors. The extended master suite includes a spacious walk-in closet. The master bath has dual vanities, refreshing garden tub & a walk-in shower. Upstairs features a private 4th bedroom or bonus room & bath. Relax out back on the gorgeous covered patio while enjoying the beauty of the backyard hillside view during blue bonnet season! With an oversized 2 car tandem garage.
Location
State TX
County Denton
Direction From Dallas North Tollway, exit Panther Creek and head west (2 miles) to FM 423. Turn Right on FM 423 for about .25 miles to Frisco Ranch Rd and Glen View Community is on your Right. Models are just inside entrance on your right. See GPS.
Rooms
Dining Room 2
Interior
Interior Features Cable TV Available, High Speed Internet Available
Heating Central, Natural Gas, Zoned
Cooling Ceiling Fan(s), Central Air, Electric, Zoned
Flooring Carpet, Ceramic Tile, Wood
Fireplaces Number 1
Fireplaces Type Gas Logs
Appliance Dishwasher, Disposal, Electric Oven, Gas Cooktop, Microwave, Plumbed For Gas in Kitchen, Plumbed for Ice Maker, Vented Exhaust Fan, Gas Water Heater
Heat Source Central, Natural Gas, Zoned
Exterior
Exterior Feature Covered Patio/Porch, Rain Gutters
Garage Spaces 3.0
Fence Wrought Iron, Wood
Utilities Available City Sewer, City Water, Community Mailbox, Concrete, Curbs, Individual Gas Meter, Individual Water Meter, Sidewalk, Underground Utilities
Roof Type Composition
Garage Yes
Building
Lot Description Few Trees, Greenbelt, Interior Lot, Landscaped, Lrg. Backyard Grass, Sprinkler System, Subdivision
Story Two
Foundation Slab
Structure Type Brick,Concrete,Frame,Rock/Stone,Wood
Schools
Elementary Schools Phillips
Middle Schools Stafford
High Schools Lone Star
School District Frisco Isd
Others
Ownership Balli
Acceptable Financing Cash, Conventional, FHA, VA Loan
Listing Terms Cash, Conventional, FHA, VA Loan
Financing Cash
Read Less Info
Want to know what your home might be worth? Contact us for a FREE valuation!

Our team is ready to help you sell your home for the highest possible price ASAP

©2025 North Texas Real Estate Information Systems.
Bought with Renee Beaver • EXP REALTY
13276 Research Blvd, Suite # 107, Austin, Texas, 78750, United States






