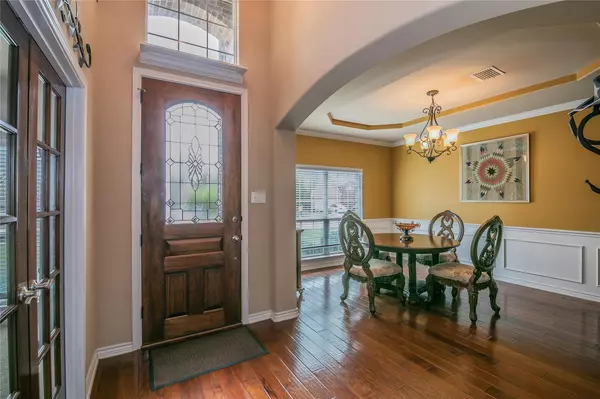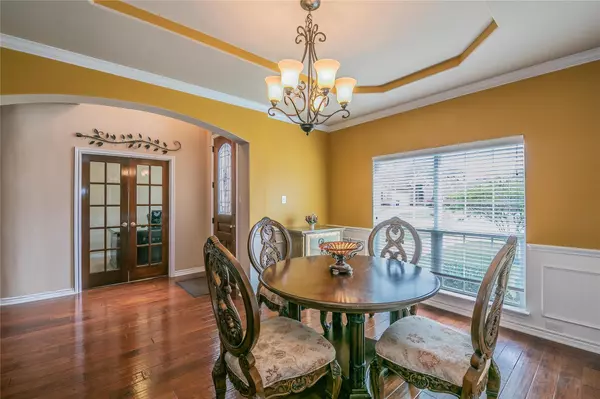$435,000
For more information regarding the value of a property, please contact us for a free consultation.
5 Beds
4 Baths
3,162 SqFt
SOLD DATE : 05/14/2021
Key Details
Property Type Single Family Home
Sub Type Single Family Residence
Listing Status Sold
Purchase Type For Sale
Square Footage 3,162 sqft
Price per Sqft $137
Subdivision Oakhill Park Add
MLS Listing ID 14555982
Sold Date 05/14/21
Bedrooms 5
Full Baths 3
Half Baths 1
HOA Y/N None
Total Fin. Sqft 3162
Year Built 2012
Annual Tax Amount $9,708
Lot Size 9,931 Sqft
Acres 0.228
Property Description
Elegant two-story offers unparalleled craftsmanship, tremendous amount of storage, large bedrooms and closets, and exceptional amenities. This home is located in the high-demandOakhill region. Enter through the front door and notice the abundance of natural light, gorgeous wood floors, high vaulted ceiling, unobstructed view to the fabulous kitchen and the light-filled breakfast area. Gorgeous Master Suite has a view of pool, vaulted ceiling, and a spa like master bathroom perfect for quality relaxation. The crown jewel isthe backyard oasis with a sparkling in-ground pool and a waterfall feature, a covered patio, exposed aggregate decking, a largepergola area surrounded by a flower-filled garden.
Location
State TX
County Tarrant
Direction Follow GPS.
Rooms
Dining Room 2
Interior
Interior Features Cable TV Available, Decorative Lighting, Dry Bar, High Speed Internet Available, Loft, Wet Bar
Heating Central, Electric
Cooling Central Air, Electric
Flooring Carpet, Ceramic Tile, Wood
Fireplaces Number 1
Fireplaces Type Gas Starter
Appliance Dishwasher, Disposal, Electric Oven, Gas Cooktop, Microwave, Plumbed for Ice Maker
Heat Source Central, Electric
Laundry Electric Dryer Hookup, Full Size W/D Area, Washer Hookup
Exterior
Exterior Feature Covered Patio/Porch
Garage Spaces 2.0
Fence Wood
Utilities Available City Sewer, City Water, Sidewalk, Underground Utilities
Roof Type Composition
Garage Yes
Private Pool 1
Building
Lot Description Corner Lot, Few Trees, Landscaped, Sprinkler System, Subdivision
Story Two
Foundation Slab
Level or Stories Two
Structure Type Brick
Schools
Elementary Schools Delaney
Middle Schools Kennedale
High Schools Kennedale
School District Kennedale Isd
Others
Ownership Virginia and Harley Whitaker
Acceptable Financing Cash, Conventional, FHA, VA Loan
Listing Terms Cash, Conventional, FHA, VA Loan
Financing Conventional
Read Less Info
Want to know what your home might be worth? Contact us for a FREE valuation!

Our team is ready to help you sell your home for the highest possible price ASAP

©2025 North Texas Real Estate Information Systems.
Bought with Alysha Sawyer • Coldwell Banker Apex, REALTORS
13276 Research Blvd, Suite # 107, Austin, Texas, 78750, United States






