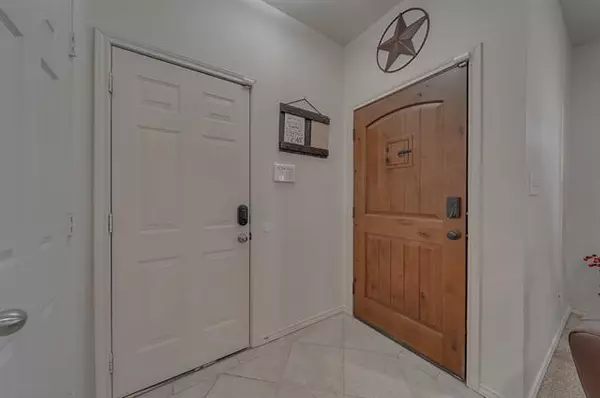$218,000
For more information regarding the value of a property, please contact us for a free consultation.
3 Beds
2 Baths
1,516 SqFt
SOLD DATE : 03/18/2021
Key Details
Property Type Single Family Home
Sub Type Single Family Residence
Listing Status Sold
Purchase Type For Sale
Square Footage 1,516 sqft
Price per Sqft $143
Subdivision The Parkplace Village
MLS Listing ID 14497738
Sold Date 03/18/21
Style Traditional
Bedrooms 3
Full Baths 2
HOA Y/N None
Total Fin. Sqft 1516
Year Built 2016
Annual Tax Amount $4,261
Lot Size 6,359 Sqft
Acres 0.146
Lot Dimensions 50 X 127
Property Description
Five years young, this awesome 3 bedroom home features an open kitchen and living concept, complete with granite counter tops and raised bar, 42 inch cabinets, stainless appliances, custom tile back splash, and there's a large pantry off the dining area! There is a separate utility room with built in cabinets, the bedrooms are spacious with tall ceilings, master bedroom has boxed ceiling, and both bathrooms have granite counters, main bath is kitchen height. Tilt out vinyl windows for easy cleaning. Covered front porch, large backyard, nice size garage, and right down the street is the elementary school!
Location
State TX
County Parker
Direction South on Parkplace Village from E Third Street, Left on Lovers Path, will be on the left.
Rooms
Dining Room 1
Interior
Interior Features Cable TV Available, High Speed Internet Available, Vaulted Ceiling(s)
Heating Central, Electric
Cooling Ceiling Fan(s), Central Air, Electric
Flooring Carpet, Ceramic Tile
Appliance Dishwasher, Disposal, Electric Range, Microwave, Plumbed for Ice Maker, Electric Water Heater
Heat Source Central, Electric
Laundry Electric Dryer Hookup, Full Size W/D Area, Washer Hookup
Exterior
Exterior Feature Covered Patio/Porch, Rain Gutters
Garage Spaces 2.0
Fence Wood
Utilities Available City Sewer, City Water, Concrete, Curbs, Individual Water Meter, Sidewalk
Roof Type Composition
Garage Yes
Building
Lot Description Interior Lot, Lrg. Backyard Grass, Subdivision
Story One
Foundation Slab
Structure Type Fiber Cement,Siding
Schools
Elementary Schools Springtown
Middle Schools Springtown
High Schools Springtown
School District Springtown Isd
Others
Ownership Chase Frechette
Acceptable Financing Cash, Conventional, FHA, VA Loan
Listing Terms Cash, Conventional, FHA, VA Loan
Financing Conventional
Special Listing Condition Survey Available
Read Less Info
Want to know what your home might be worth? Contact us for a FREE valuation!

Our team is ready to help you sell your home for the highest possible price ASAP

©2025 North Texas Real Estate Information Systems.
Bought with Shelly Vaughan • Ebby Halliday, REALTORS
13276 Research Blvd, Suite # 107, Austin, Texas, 78750, United States






