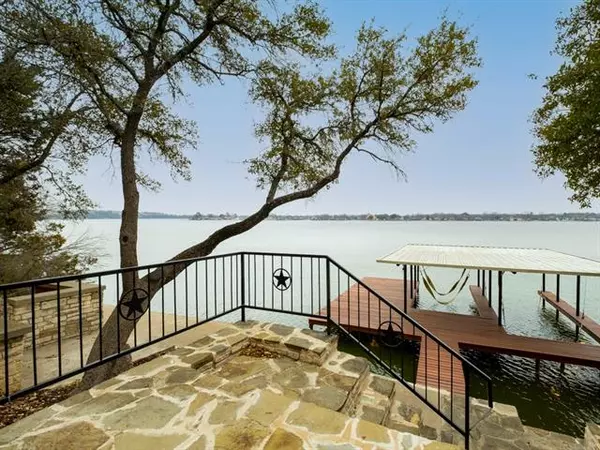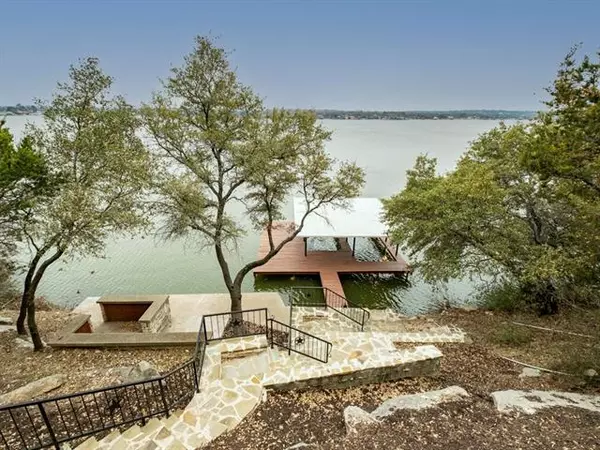$899,500
For more information regarding the value of a property, please contact us for a free consultation.
4 Beds
4 Baths
3,302 SqFt
SOLD DATE : 04/06/2021
Key Details
Property Type Single Family Home
Sub Type Single Family Residence
Listing Status Sold
Purchase Type For Sale
Square Footage 3,302 sqft
Price per Sqft $272
Subdivision Western Hills Harbor
MLS Listing ID 14515055
Sold Date 04/06/21
Style Traditional
Bedrooms 4
Full Baths 4
HOA Fees $4/ann
HOA Y/N Mandatory
Total Fin. Sqft 3302
Year Built 2000
Annual Tax Amount $9,424
Lot Size 5,227 Sqft
Acres 0.12
Property Description
DEEP WATER Lakefront beauty hidden off the main flow of traffic. HIDDEN TREASURE! This 4 bed 4 bath custom home with Killer Views off EVERY room has SO much to offer its owners! Hand hewn stone path with wrought iron rails down to the double slip covered boat dock with entertainment areas all the way down. TWO large covered patios and one large uncovered one, one TREX deck off the master and a HUGE garage with separate entrance off the master has completely decked upstairs that just needs plumbing to convert into a MIL quarters. Electric already run. Entry from the road is 2nd floor. High end kitchen. All marble counters througout. Too much to put in this MLS description, but have a doc to send you.
Location
State TX
County Hood
Community Boat Ramp, Club House, Community Dock, Community Pool
Direction From 377, Turn on Western Hills Drive. At intersection, veer left and then follow Western Hills Drive as far back as possible. At Dead End Sign, turn right on Western Hills Court. Home is on left. Park in Driveway in front of garage.
Rooms
Dining Room 1
Interior
Interior Features Cable TV Available, Decorative Lighting, High Speed Internet Available, Loft, Vaulted Ceiling(s), Wet Bar
Heating Central, Electric, Heat Pump, Zoned
Cooling Ceiling Fan(s), Central Air, Electric, Heat Pump, Zoned
Flooring Carpet, Ceramic Tile, Luxury Vinyl Plank, Wood
Fireplaces Number 1
Fireplaces Type Wood Burning
Appliance Built-in Refrigerator, Dishwasher, Disposal, Electric Cooktop, Electric Oven, Microwave, Plumbed for Ice Maker, Electric Water Heater
Heat Source Central, Electric, Heat Pump, Zoned
Laundry Electric Dryer Hookup, Full Size W/D Area, Washer Hookup
Exterior
Exterior Feature Balcony, Covered Patio/Porch, Lighting
Garage Spaces 2.0
Fence Wrought Iron, Metal
Community Features Boat Ramp, Club House, Community Dock, Community Pool
Utilities Available Aerobic Septic, Asphalt, Co-op Water, Individual Water Meter, No City Services, Outside City Limits, Septic
Waterfront Description Dock Covered,Lake Front,Lake Front Main Body
Roof Type Metal
Garage Yes
Building
Lot Description Cul-De-Sac, Landscaped, Many Trees, Subdivision, Water/Lake View
Story Two
Foundation Slab
Structure Type Brick,Concrete,Rock/Stone
Schools
Elementary Schools Oak Woods
Middle Schools Granbury
High Schools Granbury
School District Granbury Isd
Others
Restrictions No Known Restriction(s)
Ownership Of Record
Acceptable Financing Cash, Conventional, VA Loan
Listing Terms Cash, Conventional, VA Loan
Financing Conventional
Special Listing Condition Survey Available
Read Less Info
Want to know what your home might be worth? Contact us for a FREE valuation!

Our team is ready to help you sell your home for the highest possible price ASAP

©2025 North Texas Real Estate Information Systems.
Bought with Susan Bandemer • Elevate Realty Group
13276 Research Blvd, Suite # 107, Austin, Texas, 78750, United States






