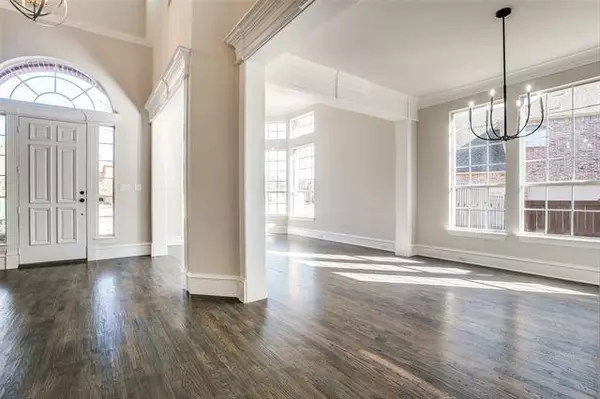$999,900
For more information regarding the value of a property, please contact us for a free consultation.
5 Beds
4 Baths
4,798 SqFt
SOLD DATE : 04/09/2021
Key Details
Property Type Single Family Home
Sub Type Single Family Residence
Listing Status Sold
Purchase Type For Sale
Square Footage 4,798 sqft
Price per Sqft $208
Subdivision Foxborough
MLS Listing ID 14517511
Sold Date 04/09/21
Style Traditional
Bedrooms 5
Full Baths 4
HOA Fees $100/ann
HOA Y/N Mandatory
Total Fin. Sqft 4798
Year Built 1999
Annual Tax Amount $17,708
Lot Size 0.480 Acres
Acres 0.48
Property Description
This beautifully remodeled home has been completely transformed to reflect current trends. Updates include total master bath and kitchen remodel with walk-in pantry, built in Dacor fridge, gas cooktop & new SS appliances. Remodeled all secondary baths, new roof, new hand-scraped hardwoods, new carpet and paint inside & out, new landscaping, new epoxy garage flooring, re-plastered pool & new pump, new lighting and ceiling fans, new water heater. Located in sought after Foxborough in the heart of Southlake just a short walk to Town Square. Large covered patio & spacious, level backyard. Easy 15 minute drive to DFW. Award winning Carroll schools!Buyer and buyer's agent to verify measurements, taxes & schools.
Location
State TX
County Tarrant
Community Community Sprinkler, Greenbelt, Jogging Path/Bike Path, Lake
Direction From 1709/Southlake Blvd go north on Foxborough Drive, right at dead end onto Wickham Lane, around the corner to Foxborough which turns into Ownby Lane. Home on right.
Rooms
Dining Room 2
Interior
Interior Features Cable TV Available, Decorative Lighting, High Speed Internet Available, Sound System Wiring, Vaulted Ceiling(s)
Heating Central, Natural Gas, Zoned
Cooling Ceiling Fan(s), Central Air, Electric, Zoned
Flooring Carpet, Ceramic Tile, Wood
Fireplaces Number 1
Fireplaces Type Gas Logs
Appliance Built-in Refrigerator, Dishwasher, Disposal, Electric Oven, Gas Cooktop, Microwave, Plumbed for Ice Maker, Electric Water Heater
Heat Source Central, Natural Gas, Zoned
Laundry Full Size W/D Area
Exterior
Exterior Feature Covered Patio/Porch, Garden(s), Rain Gutters
Garage Spaces 3.0
Fence Metal, Wood
Pool Gunite, In Ground, Pool Sweep
Community Features Community Sprinkler, Greenbelt, Jogging Path/Bike Path, Lake
Utilities Available City Sewer, City Water, Sidewalk
Roof Type Composition
Parking Type Garage Door Opener, Garage
Garage Yes
Private Pool 1
Building
Lot Description Few Trees, Interior Lot, Irregular Lot, Landscaped, Lrg. Backyard Grass, Sprinkler System, Subdivision
Story Two
Foundation Slab
Structure Type Brick,Rock/Stone
Schools
Elementary Schools Walnut Grove
Middle Schools Carroll
High Schools Carroll
School District Carroll Isd
Others
Ownership Crawford
Acceptable Financing Cash, Conventional
Listing Terms Cash, Conventional
Financing Conventional
Read Less Info
Want to know what your home might be worth? Contact us for a FREE valuation!

Our team is ready to help you sell your home for the highest possible price ASAP

©2024 North Texas Real Estate Information Systems.
Bought with Marci Peters • DFW Elite Realty

13276 Research Blvd, Suite # 107, Austin, Texas, 78750, United States






