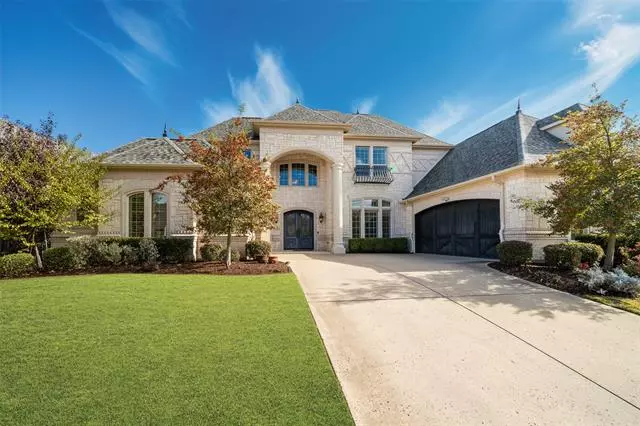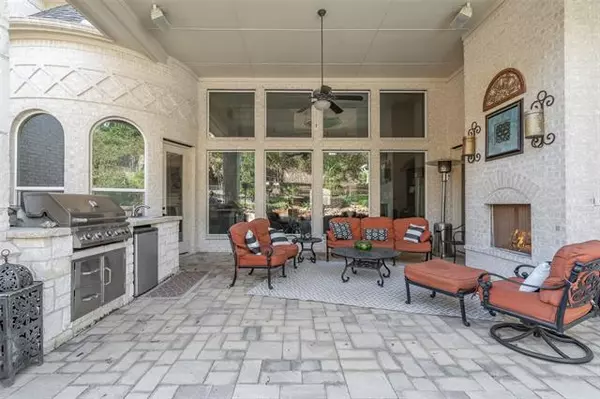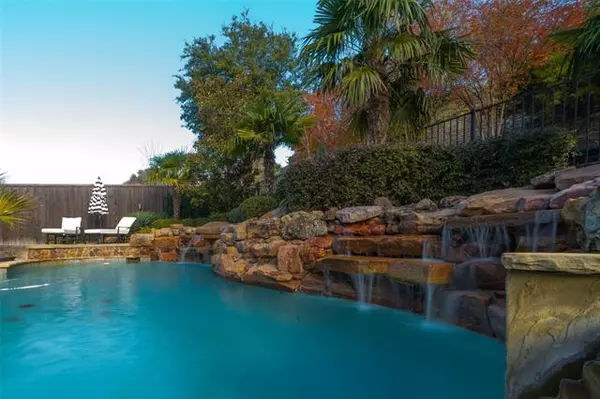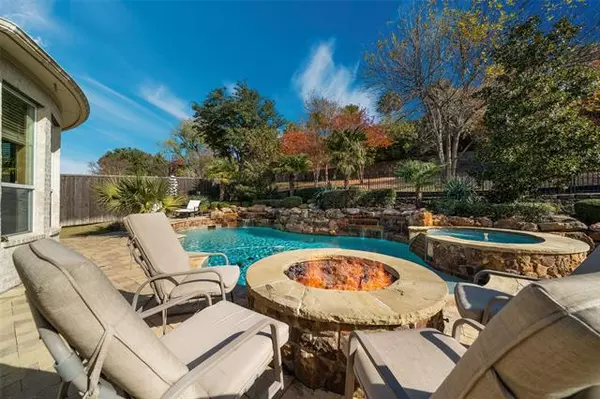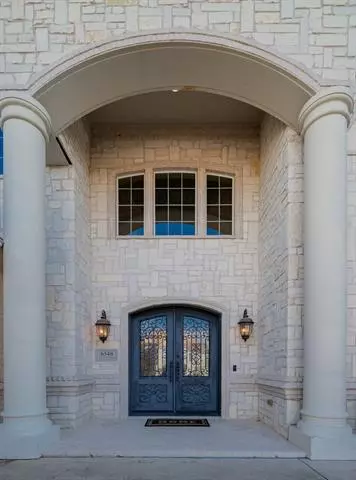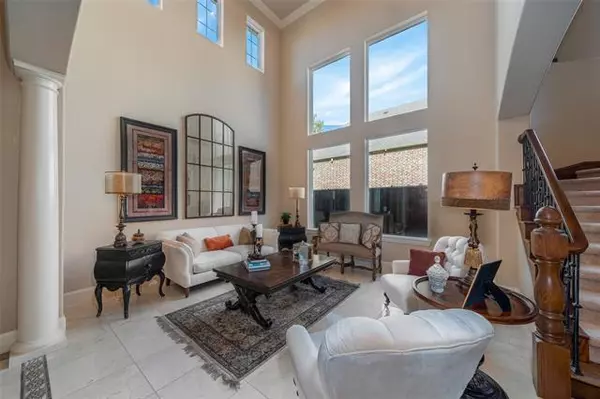$1,050,000
For more information regarding the value of a property, please contact us for a free consultation.
5 Beds
6 Baths
5,948 SqFt
SOLD DATE : 02/16/2021
Key Details
Property Type Single Family Home
Sub Type Single Family Residence
Listing Status Sold
Purchase Type For Sale
Square Footage 5,948 sqft
Price per Sqft $176
Subdivision Kings Ridge Add
MLS Listing ID 14489929
Sold Date 02/16/21
Style Traditional
Bedrooms 5
Full Baths 5
Half Baths 1
HOA Fees $68/ann
HOA Y/N Mandatory
Total Fin. Sqft 5948
Year Built 2011
Annual Tax Amount $17,083
Lot Size 0.468 Acres
Acres 0.468
Property Description
Stunning custom home designed & built by Shaddock-McNaught located in the highly desirable Kings Ridge subdivision. The home was constructed in 2011 & includes many beautiful upgrades & design features. Staycation in your private oasis back yard with outdoor kitchen, living space, fireplace, swimming pool with rock fountains & spa along with a built in fire pit area & plenty of grass yard. The home is situated on a half acre lot with lush landscaping & palm trees that backs up to a green belt area. The chef's kitchen has stainless appliances, large island & separate breakfast bar, butler's pantry & breakfast room. Master Suite & 2nd Bedroom Suite are on 1st Level with 3 Bedrooms each with own bath on 2nd Level.
Location
State TX
County Denton
Direction From the Dallas North Tollway exit Windhaven Parkway and go west. Turn right onto Midway Rd., left on Mckamy Trail, right on Round Springs Lane and right on Crown Forest Drive.
Rooms
Dining Room 2
Interior
Interior Features Built-in Wine Cooler, Cable TV Available, Decorative Lighting, Dry Bar, High Speed Internet Available, Multiple Staircases, Paneling
Heating Central, Natural Gas
Cooling Ceiling Fan(s), Central Air, Electric
Flooring Carpet, Ceramic Tile, Marble, Wood
Fireplaces Number 2
Fireplaces Type Gas Logs, Gas Starter, Stone
Appliance Built-in Refrigerator, Dishwasher, Disposal, Double Oven, Electric Oven, Gas Cooktop, Microwave, Plumbed For Gas in Kitchen, Plumbed for Ice Maker, Vented Exhaust Fan, Tankless Water Heater, Gas Water Heater
Heat Source Central, Natural Gas
Laundry Electric Dryer Hookup, Full Size W/D Area, Washer Hookup
Exterior
Exterior Feature Attached Grill, Covered Patio/Porch, Fire Pit, Rain Gutters, Outdoor Living Center
Garage Spaces 3.0
Fence Wrought Iron, Wood
Pool Gunite, In Ground, Pool/Spa Combo, Pool Sweep, Water Feature
Utilities Available Asphalt, City Sewer, City Water, Curbs, Individual Gas Meter, Individual Water Meter
Roof Type Composition
Garage Yes
Private Pool 1
Building
Lot Description Adjacent to Greenbelt, Few Trees, Greenbelt, Interior Lot, Landscaped, Lrg. Backyard Grass, Sprinkler System
Story Two
Foundation Slab
Structure Type Rock/Stone
Schools
Elementary Schools Hicks
Middle Schools Arborcreek
High Schools Hebron
School District Lewisville Isd
Others
Ownership See Agent
Acceptable Financing Conventional
Listing Terms Conventional
Financing Conventional
Special Listing Condition Aerial Photo
Read Less Info
Want to know what your home might be worth? Contact us for a FREE valuation!

Our team is ready to help you sell your home for the highest possible price ASAP

©2025 North Texas Real Estate Information Systems.
Bought with Soma Gomathinayagam • My Dream Home Helpers Realty
13276 Research Blvd, Suite # 107, Austin, Texas, 78750, United States

