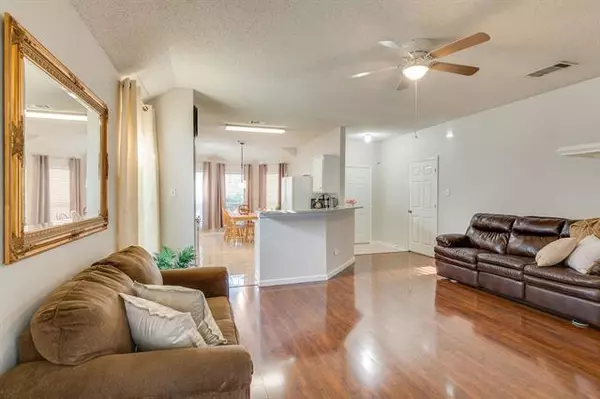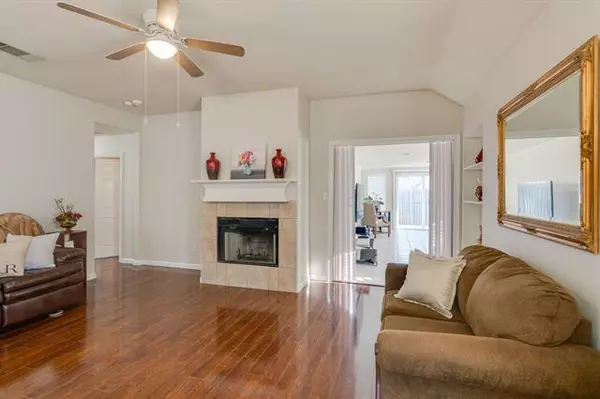$230,000
For more information regarding the value of a property, please contact us for a free consultation.
3 Beds
2 Baths
1,743 SqFt
SOLD DATE : 03/01/2021
Key Details
Property Type Single Family Home
Sub Type Single Family Residence
Listing Status Sold
Purchase Type For Sale
Square Footage 1,743 sqft
Price per Sqft $131
Subdivision South Pointe Add
MLS Listing ID 14501242
Sold Date 03/01/21
Style Traditional
Bedrooms 3
Full Baths 2
HOA Y/N None
Total Fin. Sqft 1743
Year Built 1998
Annual Tax Amount $5,343
Lot Size 7,013 Sqft
Acres 0.161
Property Description
This home is light and bright with great updates and ample living space for all your needs. You'll enjoy this well cared for, spacious home. Come and see the large 2nd living area that makes this home stand out. Updates are beautiful wood laminate in living and master bedroom 2014, ceramic tile 2019, granite counters 2019, fresh paint 2021, SS appliances 2021, master fixtures 2019 and all other fixtures plumbing and most lighting 2021 and more. The owners have prepared it just for you. Buyer and buyers agent to verify measurements, tax and schools. Please wear masks and use sanitizer in this home.
Location
State TX
County Tarrant
Direction From 360 going south take Debbie rt, take Matlock rt, take Turner Warnell left, take Candelaria left, then Telluride rt. 1026 Telluride is on the left.
Rooms
Dining Room 1
Interior
Interior Features Cable TV Available, Flat Screen Wiring, High Speed Internet Available
Heating Central, Electric
Cooling Central Air, Electric
Flooring Carpet, Ceramic Tile, Laminate
Fireplaces Number 1
Fireplaces Type Gas Starter, Wood Burning
Appliance Dishwasher, Disposal, Dryer, Electric Cooktop, Electric Oven, Electric Range, Microwave, Plumbed for Ice Maker, Gas Water Heater
Heat Source Central, Electric
Laundry Electric Dryer Hookup, Washer Hookup
Exterior
Garage Spaces 2.0
Fence Wood
Utilities Available City Sewer, City Water, Curbs, Individual Gas Meter, Individual Water Meter
Roof Type Composition
Garage Yes
Building
Lot Description Landscaped, Subdivision
Story One
Foundation Slab
Structure Type Brick
Schools
Elementary Schools Morris
Middle Schools Wester
High Schools Summit
School District Mansfield Isd
Others
Ownership Contact Agent
Acceptable Financing Conventional, FHA, VA Loan
Listing Terms Conventional, FHA, VA Loan
Financing Conventional
Read Less Info
Want to know what your home might be worth? Contact us for a FREE valuation!

Our team is ready to help you sell your home for the highest possible price ASAP

©2025 North Texas Real Estate Information Systems.
Bought with Diana Pham • Keller Williams Realty DPR
13276 Research Blvd, Suite # 107, Austin, Texas, 78750, United States






