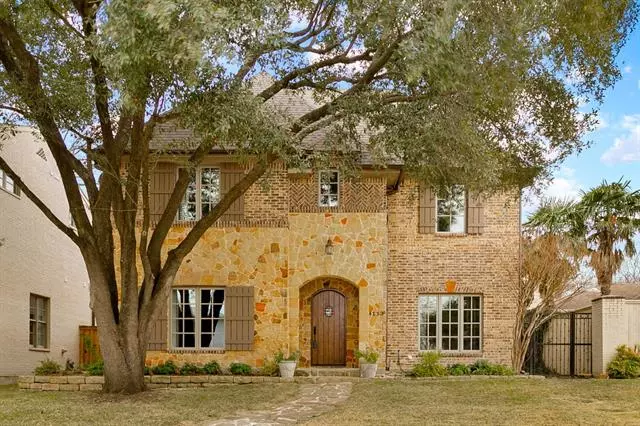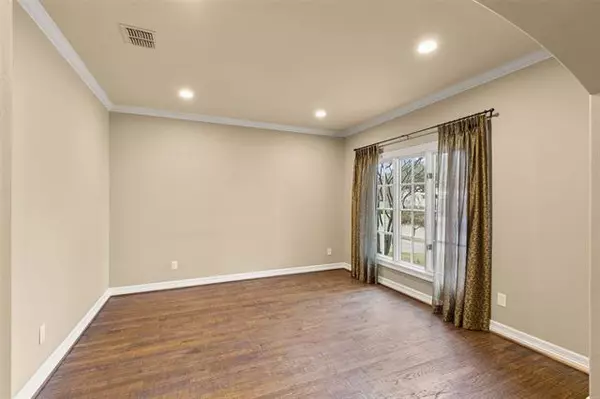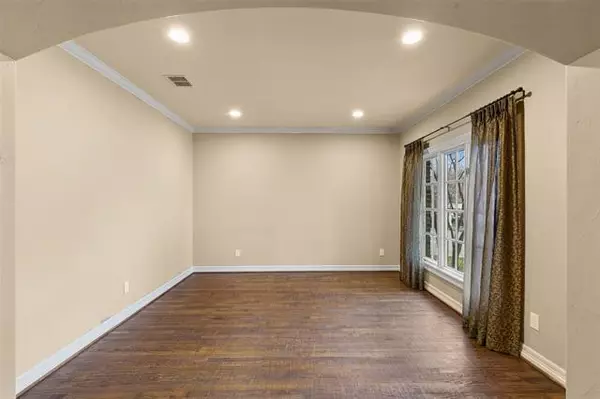$925,000
For more information regarding the value of a property, please contact us for a free consultation.
4 Beds
4 Baths
3,637 SqFt
SOLD DATE : 03/03/2021
Key Details
Property Type Single Family Home
Sub Type Single Family Residence
Listing Status Sold
Purchase Type For Sale
Square Footage 3,637 sqft
Price per Sqft $254
Subdivision Mc Cart Add
MLS Listing ID 14492014
Sold Date 03/03/21
Style Traditional
Bedrooms 4
Full Baths 3
Half Baths 1
HOA Y/N None
Total Fin. Sqft 3637
Year Built 2005
Annual Tax Amount $19,970
Lot Size 6,011 Sqft
Acres 0.138
Lot Dimensions tbv
Property Description
Fabulous Rivercrest Country Club Home in prestigious West Fort Worth! Custom home built by David Lewis features 4 bedrooms, 3.5 baths, 3 living areas, open floor plan with rustic elegance. Formal living and dining rooms are off the front entry. Rich wood details frame the windows in kitchen and family room. Island kitchen is spacious with gas cooktop, walk-in pantry, butlers pantry, granite counters, SS appliances. Custom finished scraped hardwood floors throughout. Family room overlooks low maintenance backyard. 1st floor Master features master bath, walk-in closet, custom built-ins, access to private covered patio courtyard. Rear staircase leads to 4th bedroom-bath. 2 bedrooms, 1 bath, gameroom on 2nd level.
Location
State TX
County Tarrant
Direction West on 7th Street to South on Washington Terrace. Right on Modlin. Approximately 1 block from Rivercrest Country Club
Rooms
Dining Room 2
Interior
Interior Features Cable TV Available, Decorative Lighting, High Speed Internet Available, Multiple Staircases, Other, Sound System Wiring
Heating Central, Natural Gas
Cooling Ceiling Fan(s), Central Air, Electric
Flooring Ceramic Tile, Wood
Fireplaces Number 1
Fireplaces Type Gas Starter, Masonry, Stone, Wood Burning
Appliance Built-in Gas Range, Convection Oven, Dishwasher, Disposal, Electric Oven, Gas Cooktop, Microwave, Other, Plumbed For Gas in Kitchen, Plumbed for Ice Maker, Refrigerator, Vented Exhaust Fan, Warming Drawer, Gas Water Heater
Heat Source Central, Natural Gas
Laundry Electric Dryer Hookup, Full Size W/D Area, Washer Hookup
Exterior
Exterior Feature Covered Patio/Porch, Rain Gutters
Garage Spaces 2.0
Fence Wrought Iron, Rock/Stone
Utilities Available City Sewer, City Water, Concrete, Curbs, Individual Gas Meter, Individual Water Meter
Roof Type Composition
Garage Yes
Building
Lot Description Few Trees, Interior Lot, Landscaped, Sprinkler System
Story Two
Foundation Combination
Structure Type Brick,Rock/Stone
Schools
Elementary Schools N Hi Mt
Middle Schools Stripling
High Schools Arlngtnhts
School District Fort Worth Isd
Others
Ownership Of Record
Acceptable Financing Cash, Conventional
Listing Terms Cash, Conventional
Financing Conventional
Read Less Info
Want to know what your home might be worth? Contact us for a FREE valuation!

Our team is ready to help you sell your home for the highest possible price ASAP

©2024 North Texas Real Estate Information Systems.
Bought with Kathleen Griffith • Williams Trew Real Estate

13276 Research Blvd, Suite # 107, Austin, Texas, 78750, United States






