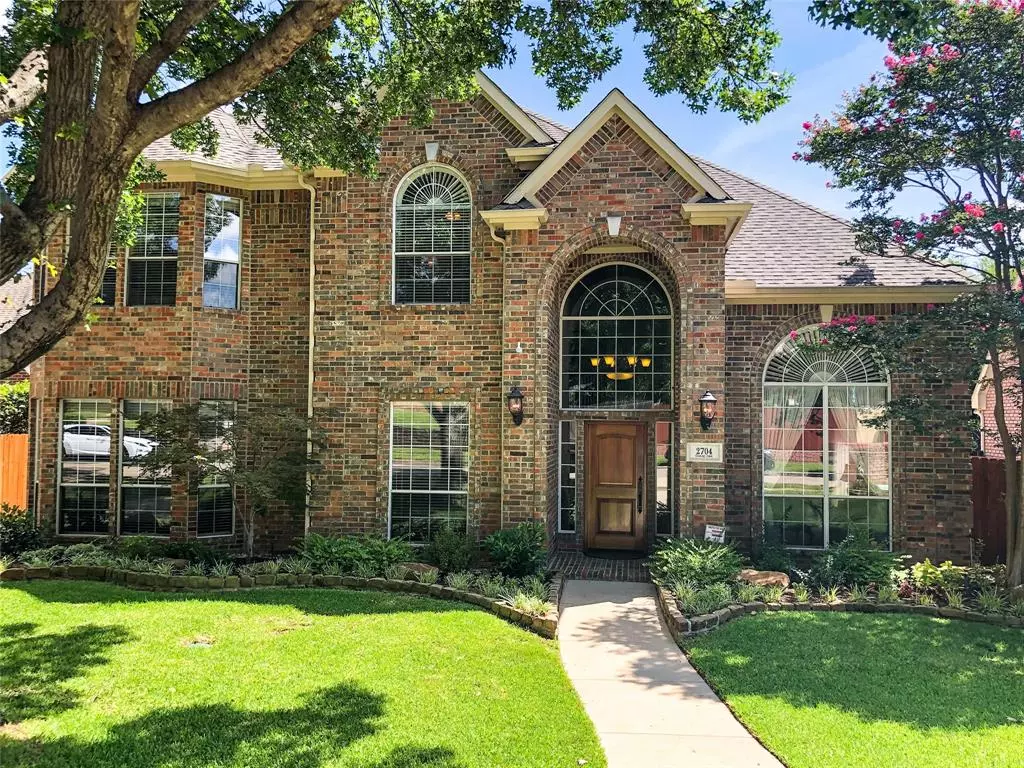$595,000
For more information regarding the value of a property, please contact us for a free consultation.
4 Beds
4 Baths
2,943 SqFt
SOLD DATE : 02/25/2021
Key Details
Property Type Single Family Home
Sub Type Single Family Residence
Listing Status Sold
Purchase Type For Sale
Square Footage 2,943 sqft
Price per Sqft $202
Subdivision Hidden Lake Estates Add
MLS Listing ID 14382508
Sold Date 02/25/21
Style Traditional
Bedrooms 4
Full Baths 3
Half Baths 1
HOA Fees $29/ann
HOA Y/N Mandatory
Total Fin. Sqft 2943
Year Built 1993
Annual Tax Amount $10,611
Lot Size 0.434 Acres
Acres 0.434
Lot Dimensions 63 x 288 x 68 x 272
Property Description
Find your tranquility in North Grapevine with this beautiful home. 4 bedrooms with a breathtaking backyard, pool, pergola, spa, and waterfall for year round relaxation. A Corps of engineers property that will immerse you in nature, and give easy access to Lake Grapevine from your backyard. With an abundance of kitchen space, and open concept. 3 full bathrooms and a half bath fit for the entire family and guests. A downstairs master with jetted tub, updated shower, and walk in closet. Vaulted ceilings and a luxurious entry with upgraded fixtures. Climate controlled bonus room is unique to this property, adds 205 sqft to MLS listing. Pristine neighborhood with a private pond.
Location
State TX
County Tarrant
Community Jogging Path/Bike Path, Lake, Perimeter Fencing, Playground
Direction From east bound Hwy 114 to Dallas take exit N Kimball Ave and turn left. Turn right on Dove Rd. At the first light take left on Silvercrest Ln. Take second entry in Hidden Lake Estates on Northwood St. Immediate left on Hidden Lake Dr and a right on Chase Oak Dr. Property will be on left.
Rooms
Dining Room 2
Interior
Interior Features Cable TV Available, Loft, Vaulted Ceiling(s)
Heating Central, Natural Gas
Cooling Attic Fan, Ceiling Fan(s), Central Air, Electric
Flooring Carpet, Ceramic Tile, Laminate, Wood
Fireplaces Number 1
Fireplaces Type Gas Logs
Appliance Convection Oven, Dishwasher, Disposal, Electric Cooktop, Electric Oven, Plumbed for Ice Maker, Gas Water Heater
Heat Source Central, Natural Gas
Laundry Electric Dryer Hookup, Full Size W/D Area, Gas Dryer Hookup, Washer Hookup
Exterior
Exterior Feature Rain Gutters
Garage Spaces 2.0
Fence Metal, Wood
Pool Fenced, Heated, Other, Pool/Spa Combo, Water Feature
Community Features Jogging Path/Bike Path, Lake, Perimeter Fencing, Playground
Utilities Available City Sewer, City Water, Concrete, Curbs, Individual Gas Meter, Individual Water Meter, Sidewalk, Underground Utilities
Waterfront Description Lake Front Corps of Engineers
Roof Type Composition
Total Parking Spaces 2
Garage Yes
Private Pool 1
Building
Lot Description Adjacent to Greenbelt, Landscaped, Many Trees, Sprinkler System, Subdivision
Story Two
Foundation Slab
Level or Stories Two
Structure Type Brick,Wood
Schools
Elementary Schools Dove
Middle Schools Grapevine
High Schools Grapevine
School District Grapevine-Colleyville Isd
Others
Ownership of record
Acceptable Financing Conventional, FHA, VA Loan
Listing Terms Conventional, FHA, VA Loan
Financing Conventional
Read Less Info
Want to know what your home might be worth? Contact us for a FREE valuation!

Our team is ready to help you sell your home for the highest possible price ASAP

©2025 North Texas Real Estate Information Systems.
Bought with Chris Minteer • Keller Williams Realty
13276 Research Blvd, Suite # 107, Austin, Texas, 78750, United States






