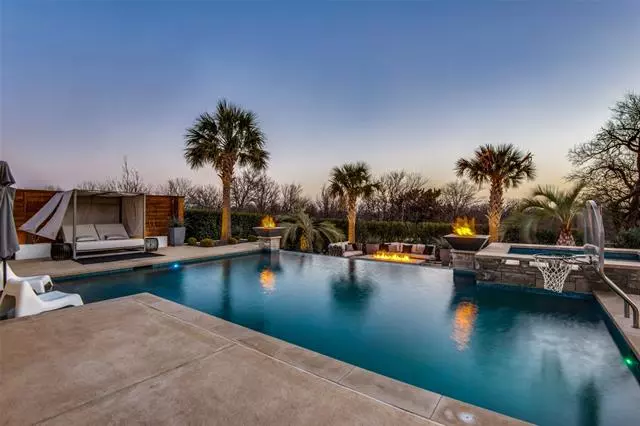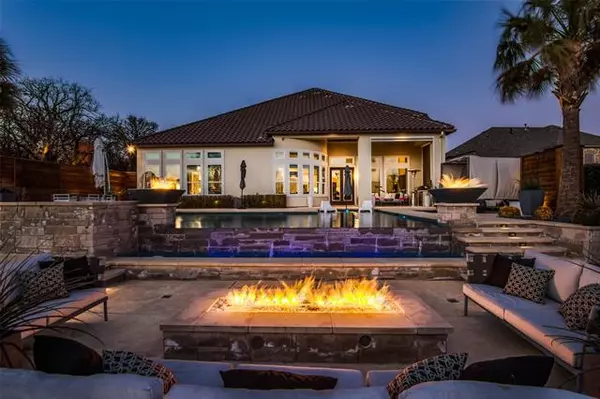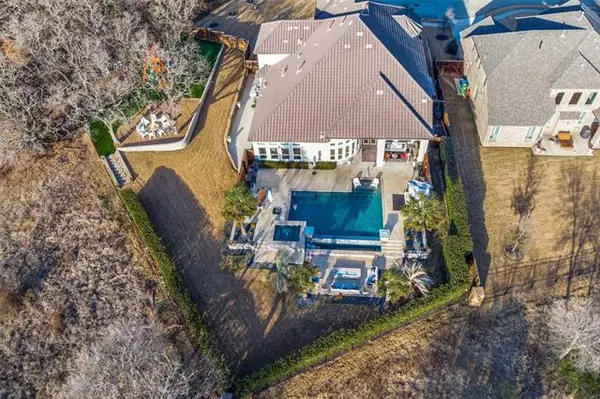$1,050,000
For more information regarding the value of a property, please contact us for a free consultation.
4 Beds
5 Baths
4,638 SqFt
SOLD DATE : 02/23/2021
Key Details
Property Type Single Family Home
Sub Type Single Family Residence
Listing Status Sold
Purchase Type For Sale
Square Footage 4,638 sqft
Price per Sqft $226
Subdivision Canyon Falls Ph 1
MLS Listing ID 14499116
Sold Date 02/23/21
Style Contemporary/Modern,Mediterranean
Bedrooms 4
Full Baths 4
Half Baths 1
HOA Fees $212/qua
HOA Y/N Mandatory
Total Fin. Sqft 4638
Year Built 2015
Annual Tax Amount $14,467
Lot Size 0.442 Acres
Acres 0.442
Property Description
Luxury and privacy form a perfect balance in this stunning modern home. Boasting a wall of windows overlooking the expansive private oasis with sparkling pool, spa and professional abundant landscaping. The secluded side yard offers a custom outdoor play area with artificial turf, putting green and a large fire pit. The grand & open foyer expands graciously into formal dining, guest suite, study and custom bar while the spacious family room & secluded downstairs master retreat overlooks the private backyard and pool. A winding stairway leads to a media room, game room and 2 bedrooms. This meticulous home sits in the highly sought after Argyle ISD and is close to Liberty Christian School.
Location
State TX
County Denton
Community Club House, Community Pool, Community Sprinkler, Greenbelt, Jogging Path/Bike Path, Lake, Park, Playground
Direction From Highway 377 turn onto Canyon Falls Drive. Turn right on Prairie Ridge Road. Left on Wooded Falls Trail. Right on Falling Leaf Trail. Left on Smoky Oak Court. House is at the end of the Cul-de-sac on the left.
Rooms
Dining Room 2
Interior
Interior Features Built-in Wine Cooler, Cable TV Available, Decorative Lighting, Dry Bar, Flat Screen Wiring, High Speed Internet Available, Sound System Wiring, Vaulted Ceiling(s), Wet Bar
Heating Central, Natural Gas
Cooling Ceiling Fan(s), Central Air, Electric
Flooring Carpet, Ceramic Tile, Wood
Fireplaces Number 1
Fireplaces Type Electric, Gas Logs, Gas Starter, Heatilator
Appliance Convection Oven, Dishwasher, Disposal, Electric Oven, Gas Cooktop, Microwave, Plumbed For Gas in Kitchen, Plumbed for Ice Maker, Refrigerator, Tankless Water Heater, Gas Water Heater
Heat Source Central, Natural Gas
Laundry Electric Dryer Hookup, Full Size W/D Area, Washer Hookup
Exterior
Exterior Feature Attached Grill, Covered Patio/Porch, Fire Pit, Rain Gutters, Lighting, Private Yard
Garage Spaces 3.0
Fence Wrought Iron, Wood
Pool Gunite, Infinity, In Ground, Pool/Spa Combo, Pool Sweep, Water Feature
Community Features Club House, Community Pool, Community Sprinkler, Greenbelt, Jogging Path/Bike Path, Lake, Park, Playground
Utilities Available All Weather Road, City Sewer, City Water, Curbs, Individual Gas Meter, Individual Water Meter, Sidewalk, Underground Utilities
Roof Type Slate,Tile
Garage Yes
Private Pool 1
Building
Lot Description Adjacent to Greenbelt, Corner Lot, Cul-De-Sac, Greenbelt, Irregular Lot, Landscaped, Lrg. Backyard Grass, Many Trees, Sprinkler System, Subdivision
Story Two
Foundation Slab
Structure Type Stucco
Schools
Elementary Schools Argyle West
Middle Schools Argyle
High Schools Argyle
School District Argyle Isd
Others
Restrictions Deed
Ownership See Tax
Acceptable Financing Cash, Conventional
Listing Terms Cash, Conventional
Financing Cash
Special Listing Condition Aerial Photo, Deed Restrictions, Survey Available
Read Less Info
Want to know what your home might be worth? Contact us for a FREE valuation!

Our team is ready to help you sell your home for the highest possible price ASAP

©2025 North Texas Real Estate Information Systems.
Bought with Jennifer Millman • 2415 Realty
13276 Research Blvd, Suite # 107, Austin, Texas, 78750, United States






