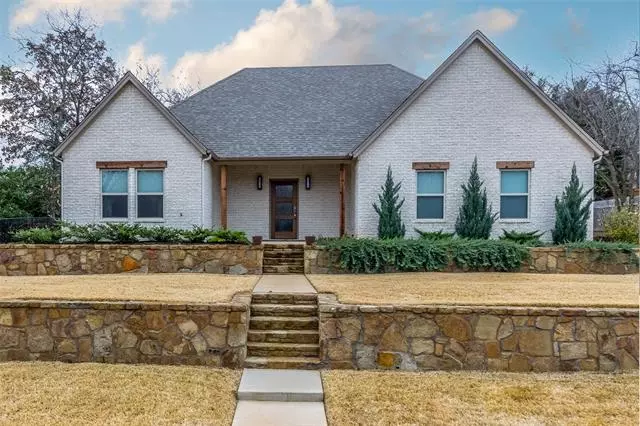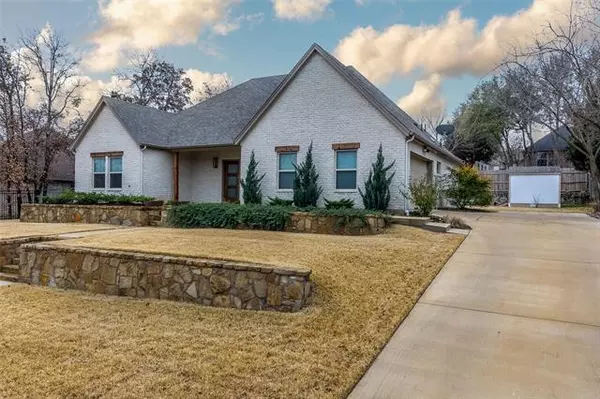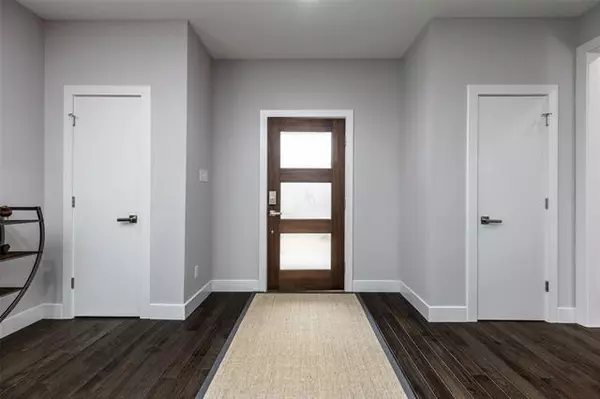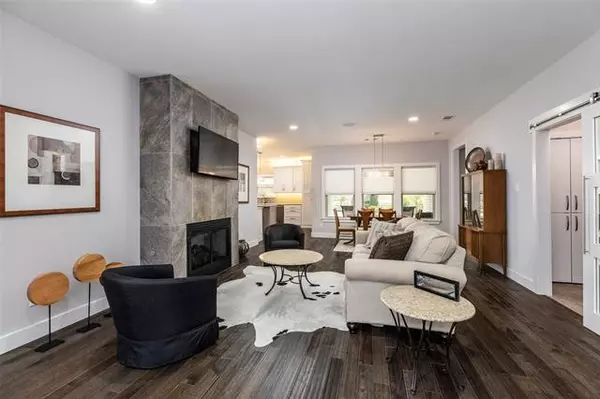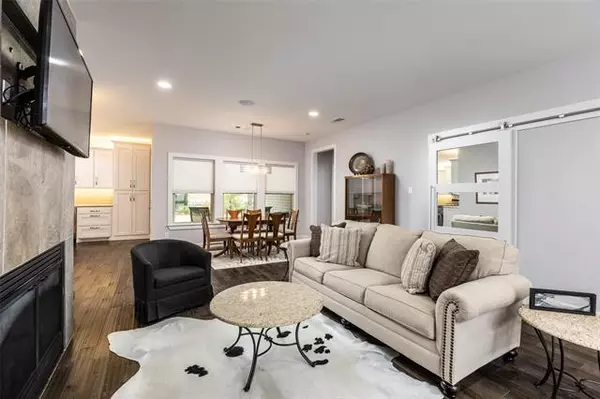$315,000
For more information regarding the value of a property, please contact us for a free consultation.
3 Beds
2 Baths
1,796 SqFt
SOLD DATE : 03/10/2021
Key Details
Property Type Single Family Home
Sub Type Single Family Residence
Listing Status Sold
Purchase Type For Sale
Square Footage 1,796 sqft
Price per Sqft $175
Subdivision Country Brook
MLS Listing ID 14505514
Sold Date 03/10/21
Style Traditional
Bedrooms 3
Full Baths 2
HOA Y/N None
Total Fin. Sqft 1796
Year Built 2018
Annual Tax Amount $4,278
Lot Size 10,018 Sqft
Acres 0.23
Property Description
MULTIPLE OFFERS, ALL OFFERS DUE SUNDAY, JANUARY 31 st at 5:00, please include prequalification letter or Proof of funds. One owner 2018 custom home in beautiful Country Brook Park. Designer colors with stunning lighting and fixtures. Large open concept living with gas fireplace, opens into gourmet kitchen with gas stove. Great backyard facing South and 9 x 11 covered patio with custom built storage building. Gorgeous landscaping. Master bedrm is spacious and the master bath is luxurious with vessel tub & separate shower. There's a safe closet in the bathroom area for storms or security. The split bedrooms share a custom second bath and the 3rd bedroom serves as an office at the present time.
Location
State TX
County Parker
Direction Interstate 20, Exit 409, Clear Lake-Santa Fe Drive, go South on Clear Lake Drive past fishing and duck pond and turn on Country Brook, go East to 2130 Country Brook, Home on South side of street.
Rooms
Dining Room 1
Interior
Interior Features Cable TV Available, Decorative Lighting, Flat Screen Wiring, High Speed Internet Available, Sound System Wiring
Heating Central, Electric
Cooling Ceiling Fan(s), Central Air, Electric
Flooring Carpet, Ceramic Tile, Wood
Fireplaces Number 1
Fireplaces Type Gas Logs, Gas Starter, Masonry
Appliance Dishwasher, Disposal, Gas Range, Microwave, Plumbed For Gas in Kitchen, Plumbed for Ice Maker, Vented Exhaust Fan, Warming Drawer, Gas Water Heater
Heat Source Central, Electric
Laundry Electric Dryer Hookup, Full Size W/D Area, Washer Hookup
Exterior
Garage Spaces 2.0
Fence Metal, Partial, Rock/Stone, Wood
Utilities Available Asphalt, City Sewer, City Water, Curbs, Individual Gas Meter, Individual Water Meter, Underground Utilities
Roof Type Composition
Garage Yes
Building
Lot Description Few Trees, Interior Lot, Leasehold, Lrg. Backyard Grass, Subdivision
Story One
Foundation Slab
Structure Type Brick
Schools
Elementary Schools Austin
Middle Schools Hall
High Schools Weatherfor
School District Weatherford Isd
Others
Restrictions Deed
Ownership Cachard
Acceptable Financing Cash, Conventional, FHA, VA Loan
Listing Terms Cash, Conventional, FHA, VA Loan
Financing Cash
Special Listing Condition Deed Restrictions, Res. Service Contract
Read Less Info
Want to know what your home might be worth? Contact us for a FREE valuation!

Our team is ready to help you sell your home for the highest possible price ASAP

©2025 North Texas Real Estate Information Systems.
Bought with Stacy Lynch • eXp Realty, LLC
13276 Research Blvd, Suite # 107, Austin, Texas, 78750, United States

