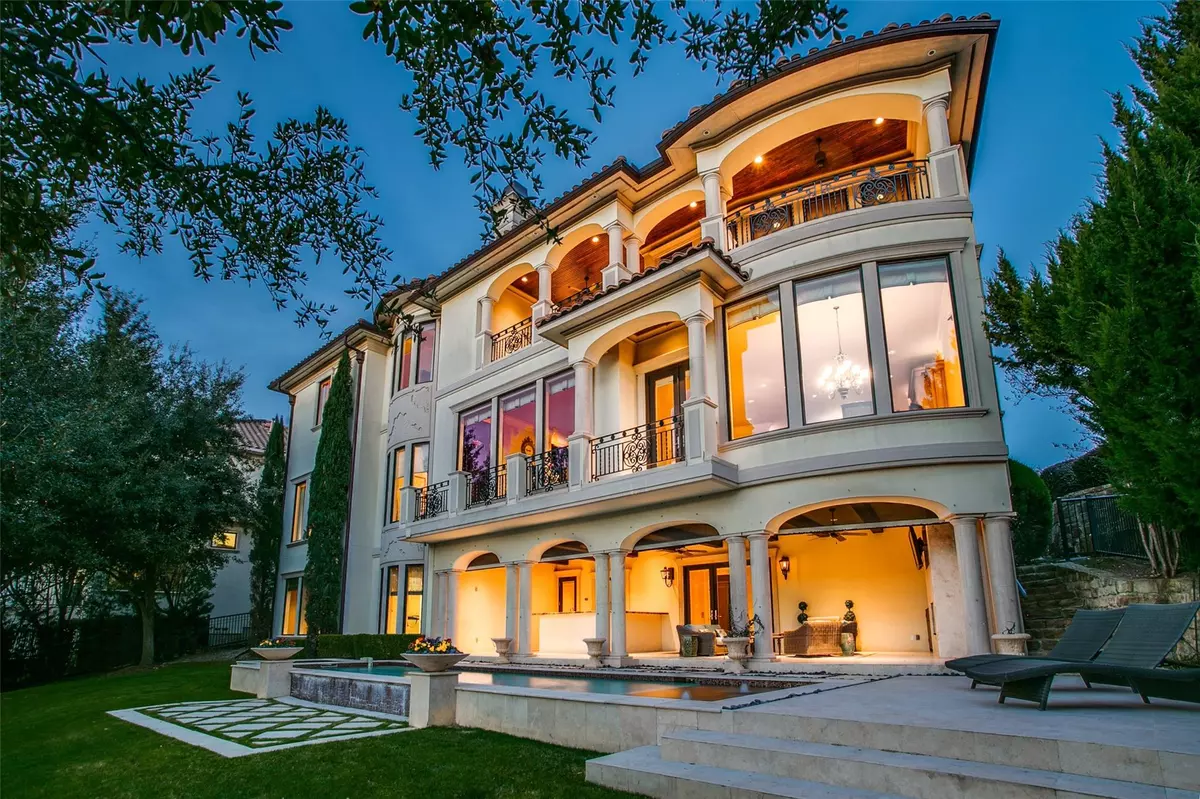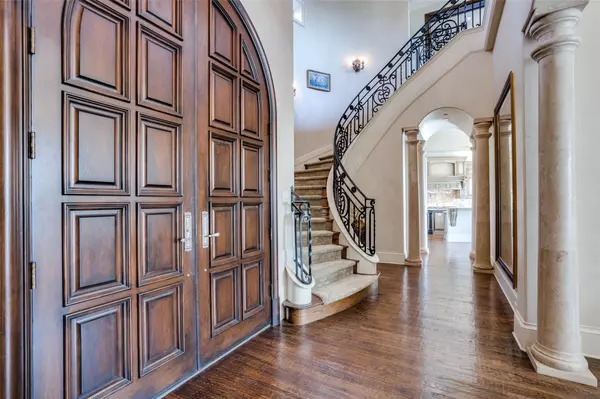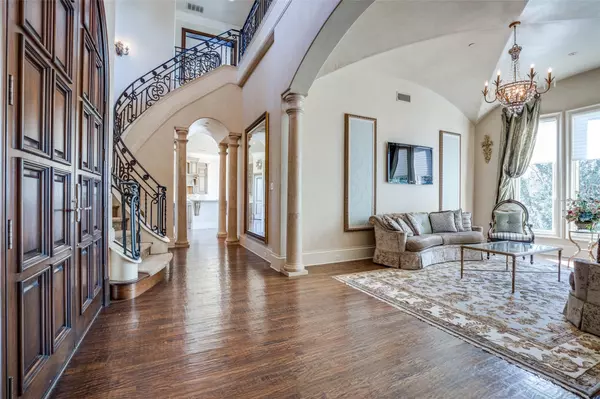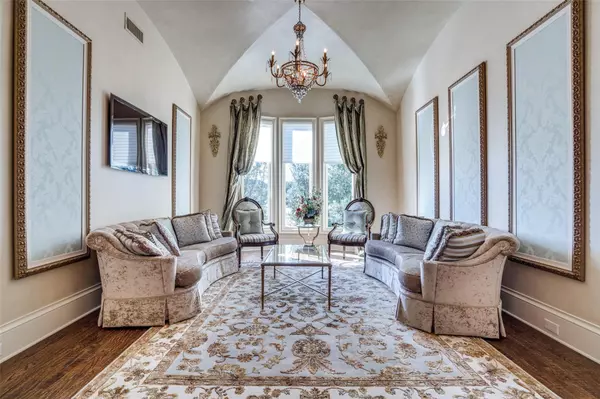$1,989,000
For more information regarding the value of a property, please contact us for a free consultation.
5 Beds
8 Baths
7,473 SqFt
SOLD DATE : 02/23/2021
Key Details
Property Type Single Family Home
Sub Type Single Family Residence
Listing Status Sold
Purchase Type For Sale
Square Footage 7,473 sqft
Price per Sqft $266
Subdivision Enclave Tpc Las Colinas Ph 3
MLS Listing ID 14495943
Sold Date 02/23/21
Style Mediterranean
Bedrooms 5
Full Baths 5
Half Baths 3
HOA Fees $555/ann
HOA Y/N Mandatory
Total Fin. Sqft 7473
Year Built 2008
Annual Tax Amount $37,462
Lot Size 10,628 Sqft
Acres 0.244
Property Description
Elegant 3-story Mediterranean custom home on the TPC Las Colinas golf course! Originally built as builders personal home, features abound! 5 bed each with ensuite bath, patios on all 3 floors with unmatched views of the Four Seasons, golf course & running stream. Other features include private study with 14 ft ceilings & fireplace, 1000 ft2 open kitchen, living & dining area, huge gameroom with wetbar & home theater, climate controlled wine room, beautiful custom staircase & elevator which connects all 3 floors. Outdoor living is incredible with gas lanterns, fireplace, retractable screens, wetbar & access to beautiful pool. Large downstairs game can be used for fitness or 2nd office or master.
Location
State TX
County Dallas
Community Gated, Greenbelt, Guarded Entrance, Perimeter Fencing, Playground
Direction From 114 South on MacArthur, left at Windsor View. Guard will ask for license. Left on Windsor Ridge, right on Byron Circle. Home is on the left. Must enter neighborhood at Windsor View and MacArthur. Other entrances are gated and do not have a guard.
Rooms
Dining Room 2
Interior
Interior Features Cable TV Available, Decorative Lighting, Flat Screen Wiring, High Speed Internet Available, Sound System Wiring
Heating Central, Natural Gas, Zoned
Cooling Ceiling Fan(s), Central Air, Electric, Zoned
Flooring Carpet, Marble, Wood
Fireplaces Number 4
Fireplaces Type Gas Logs, Stone
Appliance Built-in Refrigerator, Dishwasher, Disposal, Gas Range, Microwave, Vented Exhaust Fan
Heat Source Central, Natural Gas, Zoned
Laundry Electric Dryer Hookup, Full Size W/D Area, Washer Hookup
Exterior
Exterior Feature Balcony, Covered Patio/Porch, Fire Pit, Rain Gutters
Garage Spaces 3.0
Fence Metal
Pool Gunite, In Ground, Pool/Spa Combo, Salt Water, Water Feature
Community Features Gated, Greenbelt, Guarded Entrance, Perimeter Fencing, Playground
Utilities Available City Sewer, City Water, Individual Gas Meter, Individual Water Meter, Private Road, Sidewalk
Roof Type Slate,Tile
Garage Yes
Private Pool 1
Building
Lot Description Few Trees, Landscaped, Lrg. Backyard Grass, On Golf Course, Subdivision
Story Three Or More
Foundation Combination
Structure Type Stucco
Schools
Elementary Schools Farine
Middle Schools Travis
High Schools Macarthur
School District Irving Isd
Others
Restrictions Development
Ownership See Agent
Acceptable Financing Cash, Conventional
Listing Terms Cash, Conventional
Financing Conventional
Special Listing Condition Deed Restrictions
Read Less Info
Want to know what your home might be worth? Contact us for a FREE valuation!

Our team is ready to help you sell your home for the highest possible price ASAP

©2025 North Texas Real Estate Information Systems.
Bought with Nicole Andrews • Nicole Andrews Group
13276 Research Blvd, Suite # 107, Austin, Texas, 78750, United States






