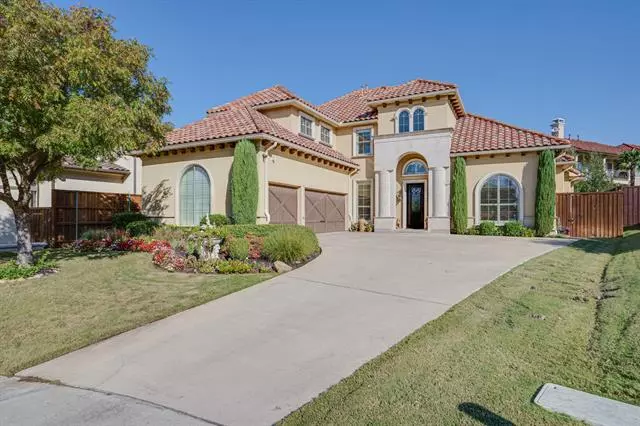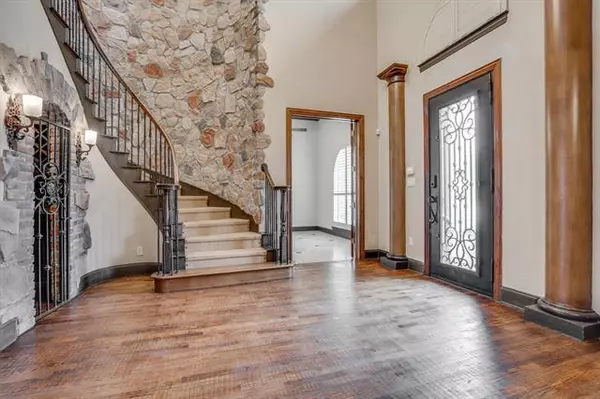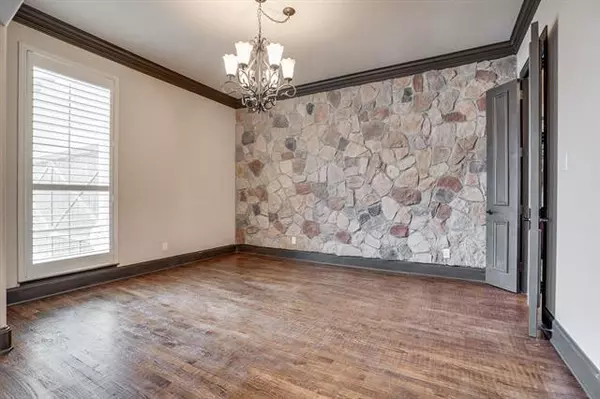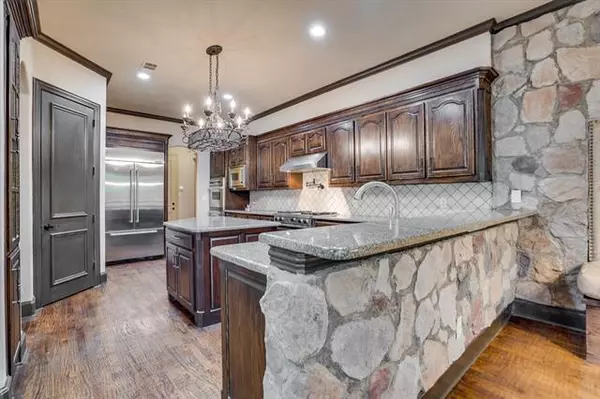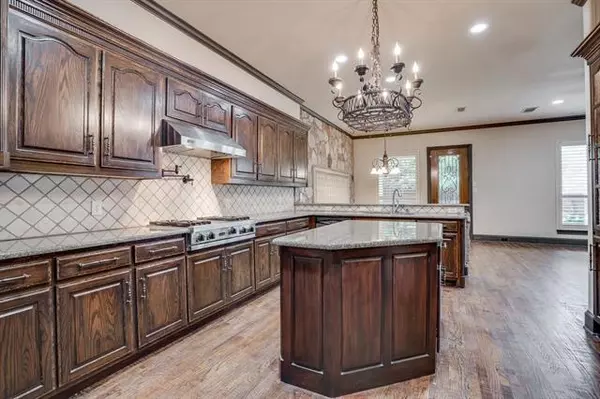$674,000
For more information regarding the value of a property, please contact us for a free consultation.
4 Beds
5 Baths
3,919 SqFt
SOLD DATE : 01/08/2021
Key Details
Property Type Single Family Home
Sub Type Single Family Residence
Listing Status Sold
Purchase Type For Sale
Square Footage 3,919 sqft
Price per Sqft $171
Subdivision Kings Ridge Add Ph Ii
MLS Listing ID 14448161
Sold Date 01/08/21
Style Mediterranean
Bedrooms 4
Full Baths 4
Half Baths 1
HOA Fees $65/ann
HOA Y/N Mandatory
Total Fin. Sqft 3919
Year Built 2005
Annual Tax Amount $13,315
Lot Size 8,624 Sqft
Acres 0.198
Property Description
Gorgeous Mediterranean w contemporary curb appeal w traditional touches. Nestled w-in quiet cul de sac-South of 121-short commute to Legacy West. Perfect blend of low maintenance & luxury! Kitchen features abundance of custom cabinetry, subzero fridge & Viking appliances. Lrge Owners retreat w his-her closets. First floor boasts wine cellar, private study, HS HW floors, stone accents, butlers pantry, built-ins. upgrades over $200k. Upstairs w game room w wet bar-wine cooler, 3 beds w private baths & Media. Workday tensions fall away as you step into in your private Zen backyard w water fountain & seating area around gas firepit. Stone can be removed & walls textured-painted for $2k. Garage w car charging port.
Location
State TX
County Denton
Community Greenbelt, Jogging Path/Bike Path
Direction HWY 121 to Spring Creek, West on Kings Manor, Left on Cannon Falls, Right on Beckworth - follow to end of cul-de-sac turns into Rainwood.
Rooms
Dining Room 2
Interior
Interior Features Cable TV Available, Decorative Lighting, Dry Bar, High Speed Internet Available, Vaulted Ceiling(s), Wet Bar
Heating Central, Natural Gas
Cooling Ceiling Fan(s), Central Air, Electric
Flooring Carpet, Ceramic Tile, Wood
Fireplaces Number 1
Fireplaces Type Decorative, Gas Logs
Appliance Built-in Refrigerator, Dishwasher, Disposal, Double Oven, Gas Cooktop, Microwave, Plumbed For Gas in Kitchen, Plumbed for Ice Maker, Vented Exhaust Fan, Gas Water Heater
Heat Source Central, Natural Gas
Laundry Electric Dryer Hookup, Full Size W/D Area, Washer Hookup
Exterior
Exterior Feature Covered Patio/Porch, Fire Pit, Rain Gutters, Lighting
Garage Spaces 3.0
Fence Wood
Community Features Greenbelt, Jogging Path/Bike Path
Utilities Available City Sewer, City Water, Underground Utilities
Roof Type Slate,Tile
Garage Yes
Building
Lot Description Cul-De-Sac, Few Trees, Interior Lot, Landscaped, Sprinkler System, Subdivision
Story Two
Foundation Slab
Structure Type Stucco
Schools
Elementary Schools Hicks
Middle Schools Arborcreek
High Schools Hebron
School District Lewisville Isd
Others
Ownership See tax
Financing Other
Read Less Info
Want to know what your home might be worth? Contact us for a FREE valuation!

Our team is ready to help you sell your home for the highest possible price ASAP

©2025 North Texas Real Estate Information Systems.
Bought with Ty Vaughn • Robert Elliott and Associates
13276 Research Blvd, Suite # 107, Austin, Texas, 78750, United States

