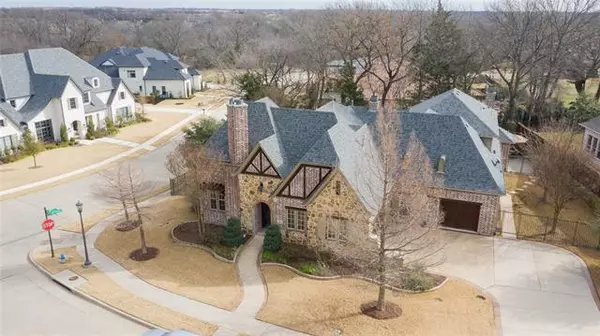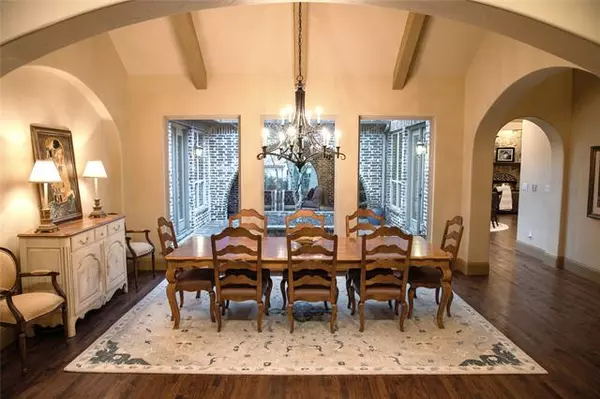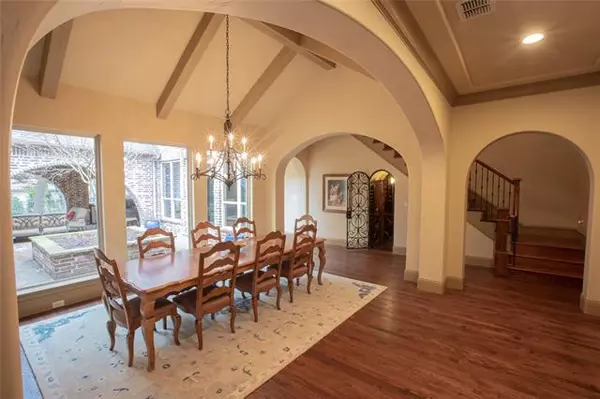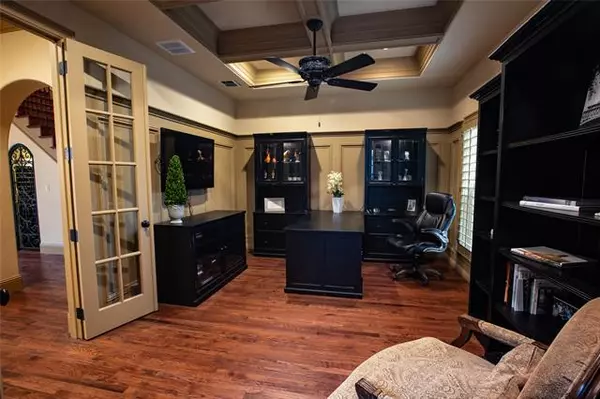$914,900
For more information regarding the value of a property, please contact us for a free consultation.
5 Beds
6 Baths
4,575 SqFt
SOLD DATE : 02/26/2021
Key Details
Property Type Single Family Home
Sub Type Single Family Residence
Listing Status Sold
Purchase Type For Sale
Square Footage 4,575 sqft
Price per Sqft $199
Subdivision Whitley Place Ph 1
MLS Listing ID 14499292
Sold Date 02/26/21
Style Tudor
Bedrooms 5
Full Baths 5
Half Baths 1
HOA Fees $77/ann
HOA Y/N Mandatory
Total Fin. Sqft 4575
Year Built 2010
Annual Tax Amount $16,078
Lot Size 0.390 Acres
Acres 0.39
Property Description
A rewarding escape situated on a corner lot in prestigious Whitley Place feels like home from the minute you arrive. Custom built with two courtyards, one at the entry with a private casita and the other perfectly sitting in the center of the home allowing gorgeous views from almost any room. Exquisite kitchen with large island, Viking oven, dual dishwashers, copper sink, and sub zero fridge. Master retreat offers a wet bar, sauna, and fireplace. Private study and 2 additional beds with attached baths down. Enjoy luxury in the amazing back yard with pool, spa, large outdoor living space, and covered patio with fireplace and built in grill. Upstairs boast a bonus or media room, bedroom, bath, and second laundry.
Location
State TX
County Collin
Community Community Pool, Community Sprinkler, Greenbelt, Jogging Path/Bike Path, Lake, Playground
Direction North on Coit Rd, right on 1st st, left on Whitley Place Dr, right on Chimney Rock, left on Yosemite
Rooms
Dining Room 2
Interior
Interior Features Built-in Wine Cooler, Cable TV Available, Decorative Lighting, Dry Bar, High Speed Internet Available, Sound System Wiring, Vaulted Ceiling(s), Wainscoting, Wet Bar
Heating Central, Natural Gas
Cooling Ceiling Fan(s), Central Air, Electric
Flooring Brick/Adobe, Carpet, Ceramic Tile, Stone, Wood
Fireplaces Number 4
Fireplaces Type Brick, Decorative, Gas Logs, Gas Starter, Masonry, Master Bedroom, Metal, Stone, Wood Burning
Equipment Intercom, Satellite Dish
Appliance Built-in Refrigerator, Commercial Grade Range, Commercial Grade Vent, Convection Oven, Dishwasher, Disposal, Double Oven, Gas Oven, Microwave, Plumbed for Ice Maker, Refrigerator, Gas Water Heater
Heat Source Central, Natural Gas
Laundry Full Size W/D Area, Washer Hookup
Exterior
Exterior Feature Attached Grill, Balcony, Covered Patio/Porch, Fire Pit, Rain Gutters, Lighting, Outdoor Living Center, Private Yard
Garage Spaces 3.0
Fence Wrought Iron, Wood
Pool Gunite, Heated, In Ground, Pool/Spa Combo, Sport, Pool Sweep, Water Feature
Community Features Community Pool, Community Sprinkler, Greenbelt, Jogging Path/Bike Path, Lake, Playground
Utilities Available City Sewer, City Water, Concrete, Curbs, Individual Gas Meter, Underground Utilities
Roof Type Composition
Garage Yes
Private Pool 1
Building
Lot Description Adjacent to Greenbelt, Corner Lot, Few Trees, Interior Lot, Landscaped, Sprinkler System, Subdivision
Story Two
Foundation Slab
Structure Type Brick,Rock/Stone
Schools
Elementary Schools Cynthia A Cockrell
Middle Schools Lorene Rogers
High Schools Prosper
School District Prosper Isd
Others
Ownership See Agent
Financing Conventional
Read Less Info
Want to know what your home might be worth? Contact us for a FREE valuation!

Our team is ready to help you sell your home for the highest possible price ASAP

©2025 North Texas Real Estate Information Systems.
Bought with Tonya Riggs • Ebby Halliday, REALTORS McKinney
13276 Research Blvd, Suite # 107, Austin, Texas, 78750, United States






