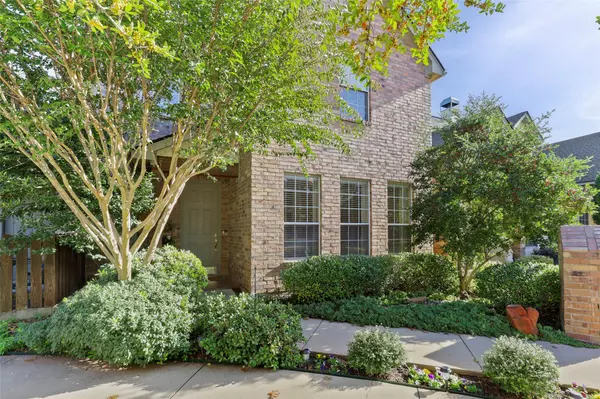$271,000
For more information regarding the value of a property, please contact us for a free consultation.
3 Beds
3 Baths
2,039 SqFt
SOLD DATE : 12/18/2020
Key Details
Property Type Townhouse
Sub Type Townhouse
Listing Status Sold
Purchase Type For Sale
Square Footage 2,039 sqft
Price per Sqft $132
Subdivision Waterwood Place
MLS Listing ID 14446705
Sold Date 12/18/20
Style Traditional
Bedrooms 3
Full Baths 3
HOA Fees $154/mo
HOA Y/N Mandatory
Total Fin. Sqft 2039
Year Built 1998
Annual Tax Amount $5,903
Lot Size 2,395 Sqft
Acres 0.055
Property Description
Lovely 2-story townhouse of original owner(s) in the established Waterwood Place Community. Steps away from Trinity Trails and Waterside, you can bike, walk or run to your delight. Enjoy some serenity within the brick-walled townhouse community, while still being conveniently located to excellent shopping, schools, restaurants and highway access. This 3 bed, 3 bath interior unit is move-in ready and offers an attached 2-car garage, walk-in master closet w automatic lights, high ceilings, and an open concept. Separate shower and tub in master. Enjoy some peace and quiet or neighbors in the beautiful gazebo area just out your front door. If you are seeking low maintenance living, this is a perfect fit.
Location
State TX
County Tarrant
Community Community Sprinkler, Perimeter Fencing
Direction From 183, exit Bryant Irvin, follow access road to Bellaire Dr. S. Turn left onto Bellaire, then left onto Shady Glen Circle. Take first right onto Pecan Chase. From Bryant Irvin, turn on Bellaire. Just past 183 overpass, turn left at Shady Glen (Waterwood Place), then right onto Pecan Chase.
Rooms
Dining Room 2
Interior
Interior Features Cable TV Available, Decorative Lighting, High Speed Internet Available
Heating Central, Natural Gas
Cooling Central Air, Electric
Flooring Carpet, Ceramic Tile
Fireplaces Number 1
Fireplaces Type Gas Starter, Metal
Appliance Dishwasher, Disposal, Gas Cooktop, Plumbed for Ice Maker, Vented Exhaust Fan
Heat Source Central, Natural Gas
Laundry Full Size W/D Area, Washer Hookup
Exterior
Exterior Feature Covered Patio/Porch, Garden(s)
Garage Spaces 2.0
Fence None
Community Features Community Sprinkler, Perimeter Fencing
Utilities Available City Sewer, City Water, Concrete, Curbs, Individual Gas Meter, Individual Water Meter, Sidewalk, Underground Utilities
Roof Type Composition
Parking Type 2-Car Single Doors, Covered, Garage Door Opener, Garage Faces Rear
Garage Yes
Building
Lot Description Cul-De-Sac, Few Trees, Interior Lot, Landscaped
Story Two
Foundation Slab
Structure Type Brick,Stucco
Schools
Elementary Schools Ridgleahil
Middle Schools Monnig
High Schools Arlngtnhts
School District Fort Worth Isd
Others
Ownership See Tax
Acceptable Financing Cash, Conventional, FHA, FHA-203K, VA Loan
Listing Terms Cash, Conventional, FHA, FHA-203K, VA Loan
Financing Conventional
Special Listing Condition Survey Available, Verify Tax Exemptions
Read Less Info
Want to know what your home might be worth? Contact us for a FREE valuation!

Our team is ready to help you sell your home for the highest possible price ASAP

©2024 North Texas Real Estate Information Systems.
Bought with Non-Mls Member • NON MLS

13276 Research Blvd, Suite # 107, Austin, Texas, 78750, United States



