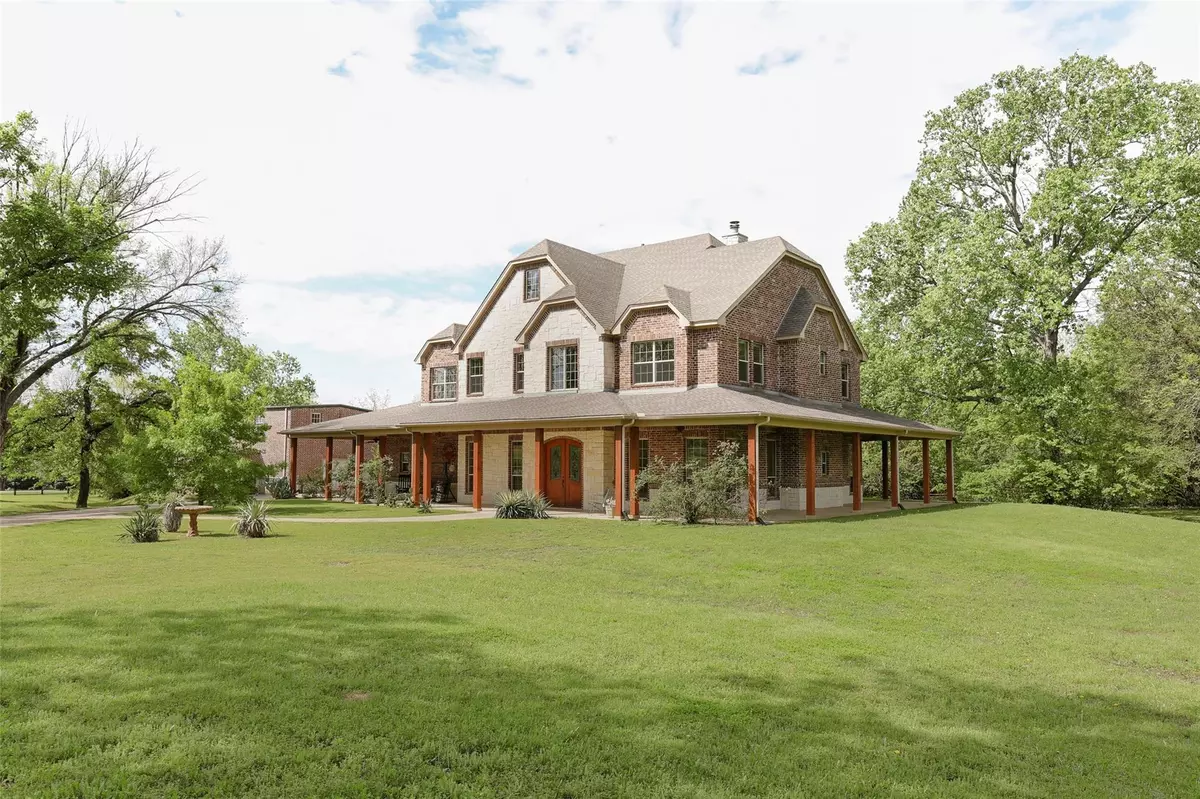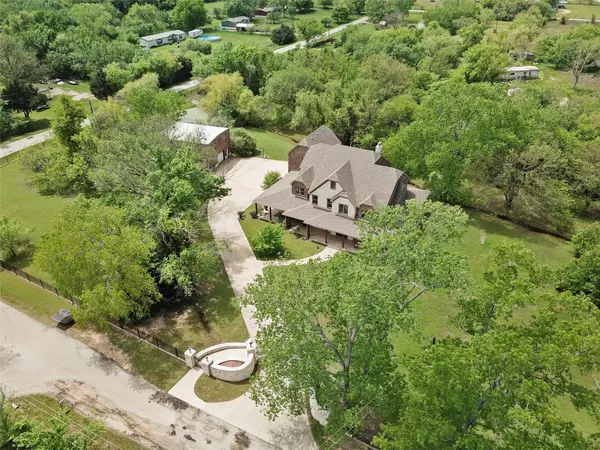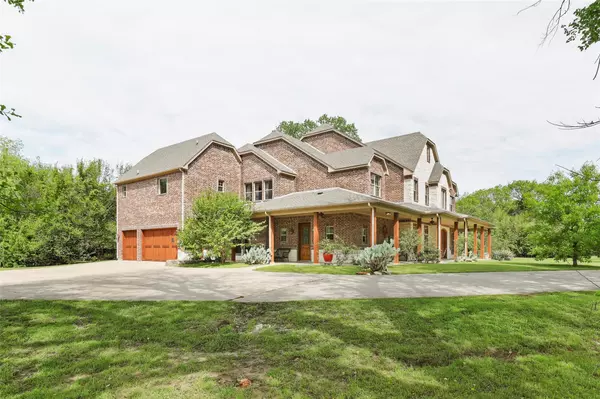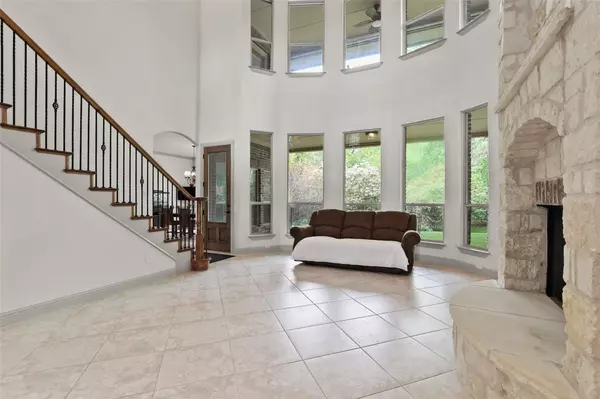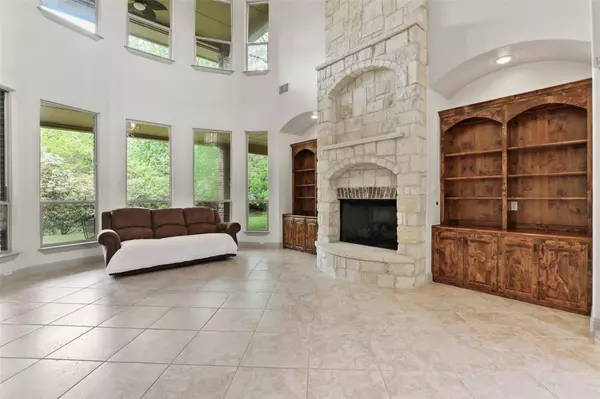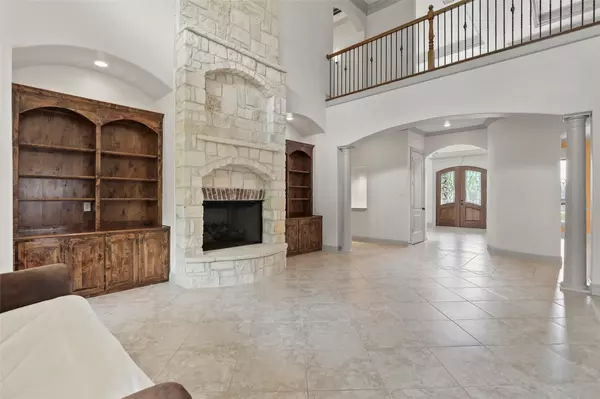$674,500
For more information regarding the value of a property, please contact us for a free consultation.
5 Beds
5 Baths
6,880 SqFt
SOLD DATE : 03/01/2021
Key Details
Property Type Single Family Home
Sub Type Single Family Residence
Listing Status Sold
Purchase Type For Sale
Square Footage 6,880 sqft
Price per Sqft $98
Subdivision Quail Haven
MLS Listing ID 14319086
Sold Date 03/01/21
Style Traditional
Bedrooms 5
Full Baths 3
Half Baths 2
HOA Y/N None
Total Fin. Sqft 6880
Year Built 2007
Annual Tax Amount $8,656
Lot Size 2.670 Acres
Acres 2.67
Property Description
One of a kind gated 5 bedroom, 3.2 bath estate home.Great room features soaring ceilings and a stunning stone fireplace with built-in shelving. Gourmet kitchen has ss appls, including commercial grade gas cooktop and vent, double ovens, island, granite countertops and giant walk-in pantry. Breakfast nook and sitting area in the kitchen. Formal dining. 2 main flr bdrms and 1.5 bths. Upper level has spacious master suite with spa-like amenities including claw foot tub, generous shower, 2 LARGE walk-in closets. 2 add' bdrms and bth. Lower level game-media room. Triple garage with epoxy floor. Detached workshop-garage with upstairs apartment-art studio. Iron fence surrounding property with stone electric gate.
Location
State TX
County Parker
Direction From Springtown go North on 51. Turn left onto Cottondale Rd. Turn left on Peel Rd. Turn left on Meadow Rd. turn left on Willow Circle. Home is on the right with gated stone entry.
Rooms
Dining Room 2
Interior
Interior Features Cable TV Available, Decorative Lighting, High Speed Internet Available, Multiple Staircases, Sound System Wiring
Heating Central, Heat Pump, Natural Gas, Propane, Zoned
Cooling Ceiling Fan(s), Central Air, Electric, Heat Pump, Zoned
Flooring Carpet, Ceramic Tile, Wood
Fireplaces Number 1
Fireplaces Type Decorative, Gas Logs, Stone
Equipment Satellite Dish
Appliance Built-in Refrigerator, Commercial Grade Range, Commercial Grade Vent, Dishwasher, Disposal, Double Oven, Gas Cooktop, Microwave, Plumbed For Gas in Kitchen, Plumbed for Ice Maker, Refrigerator, Warming Drawer
Heat Source Central, Heat Pump, Natural Gas, Propane, Zoned
Laundry Electric Dryer Hookup, Full Size W/D Area, Washer Hookup
Exterior
Exterior Feature Balcony, Covered Patio/Porch, Rain Gutters, Lighting, RV/Boat Parking, Storage
Garage Spaces 4.0
Fence Brick, Gate, Wrought Iron
Utilities Available Aerobic Septic, All Weather Road, Asphalt, Co-op Water, Individual Water Meter, No City Services, Outside City Limits, Propane, Underground Utilities, Well
Waterfront Description Creek
Roof Type Composition
Garage Yes
Building
Lot Description Acreage, Corner Lot, Few Trees, Landscaped, Subdivision
Story Two
Foundation Slab
Structure Type Brick,Rock/Stone
Schools
Elementary Schools Goshen Creek
Middle Schools Springtown
High Schools Springtown
School District Springtown Isd
Others
Restrictions No Known Restriction(s)
Ownership Of Record
Acceptable Financing Cash, Conventional, FHA, Texas Vet, VA Loan
Listing Terms Cash, Conventional, FHA, Texas Vet, VA Loan
Financing Conventional
Read Less Info
Want to know what your home might be worth? Contact us for a FREE valuation!

Our team is ready to help you sell your home for the highest possible price ASAP

©2024 North Texas Real Estate Information Systems.
Bought with Anne Land • Anne Land Real Estate
13276 Research Blvd, Suite # 107, Austin, Texas, 78750, United States

