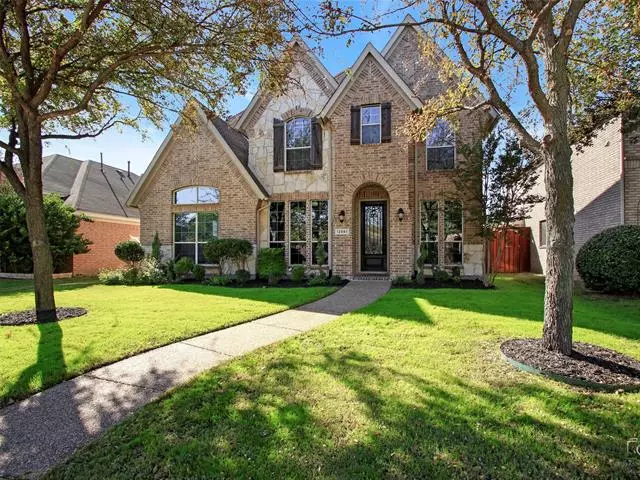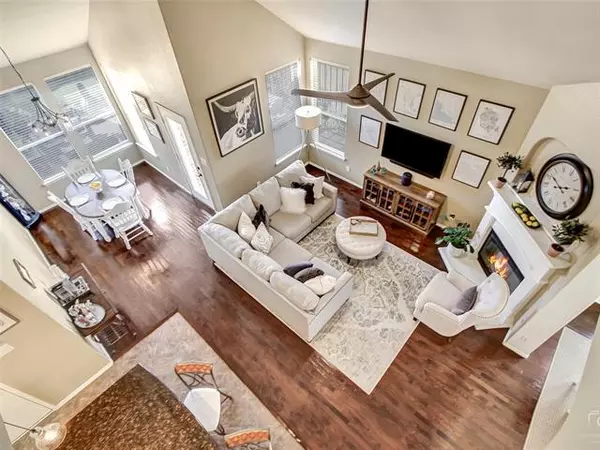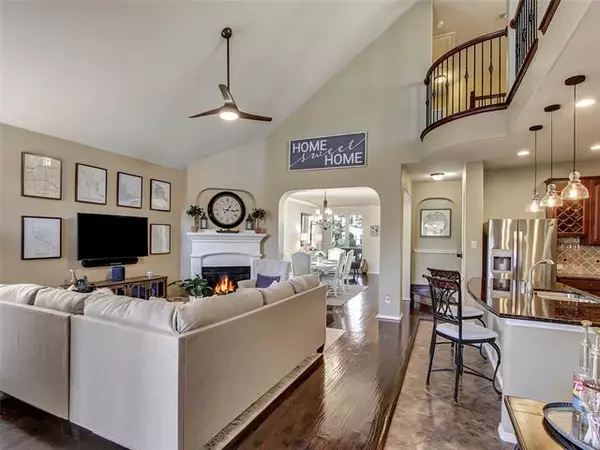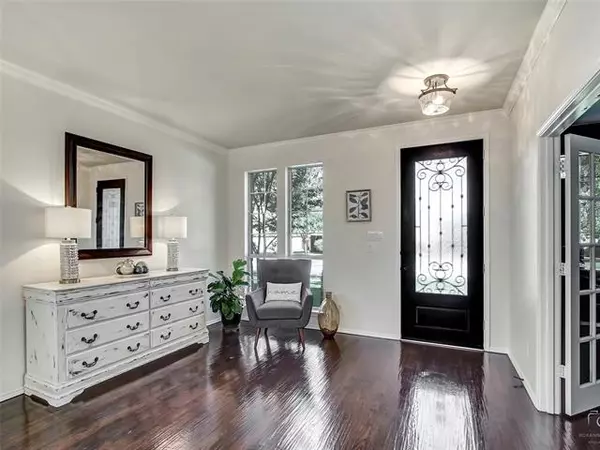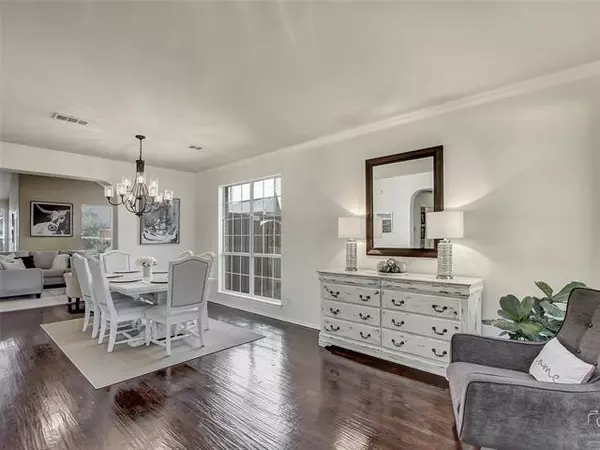$399,000
For more information regarding the value of a property, please contact us for a free consultation.
4 Beds
3 Baths
3,068 SqFt
SOLD DATE : 12/22/2020
Key Details
Property Type Single Family Home
Sub Type Single Family Residence
Listing Status Sold
Purchase Type For Sale
Square Footage 3,068 sqft
Price per Sqft $130
Subdivision Grayhawk Ph Iv A
MLS Listing ID 14470518
Sold Date 12/22/20
Style Traditional
Bedrooms 4
Full Baths 2
Half Baths 1
HOA Fees $25
HOA Y/N Mandatory
Total Fin. Sqft 3068
Year Built 2007
Annual Tax Amount $7,112
Lot Size 6,185 Sqft
Acres 0.142
Property Description
*MULTIPLE OFFERS RECD*Immaculate home Beautifully Updated. Delightful front & backyard Landscaping is a showstopper. Home offers an abundance of natural light & loaded with Upgrades includes Iron front door, Iron Spindles, Hand scraped Wood floors, Smart Home Features, Granite counters, Radiant Barrier, Surround sound, SS appliances, 8ft BOB privacy fence, extended Patio, double Oven & more. This Highly desired open concept floor plan has 4bds, 4 living areas, 2.1 baths. Generous Study down w Private owner Suite. 2nd floor offers large Balcony that overlooks the Amazing family room, spacious Game room, Jack & Jill, along with the Media rm. Fantastic neighborhood near PGA, Community Pools, Jogging paths and more
Location
State TX
County Denton
Community Community Pool, Greenbelt, Jogging Path/Bike Path, Lake, Playground
Direction Please use GPS
Rooms
Dining Room 2
Interior
Interior Features Cable TV Available, Flat Screen Wiring, High Speed Internet Available, Smart Home System, Sound System Wiring, Vaulted Ceiling(s)
Heating Central, Natural Gas
Cooling Ceiling Fan(s), Central Air, Electric
Flooring Carpet, Ceramic Tile, Wood
Fireplaces Number 1
Fireplaces Type Gas Starter, Stone, Wood Burning
Appliance Dishwasher, Disposal, Double Oven, Gas Cooktop, Gas Oven, Microwave, Plumbed For Gas in Kitchen, Plumbed for Ice Maker, Vented Exhaust Fan
Heat Source Central, Natural Gas
Laundry Electric Dryer Hookup, Full Size W/D Area, Gas Dryer Hookup
Exterior
Exterior Feature Garden(s), Rain Gutters, Lighting, Storage
Garage Spaces 2.0
Fence Wood
Community Features Community Pool, Greenbelt, Jogging Path/Bike Path, Lake, Playground
Utilities Available City Sewer, City Water, Curbs, Individual Gas Meter, Individual Water Meter, Sidewalk, Underground Utilities
Roof Type Composition
Garage Yes
Building
Lot Description Few Trees, Interior Lot, Irregular Lot, Landscaped, Sprinkler System, Subdivision
Story Two
Foundation Slab
Structure Type Brick
Schools
Elementary Schools Boals
Middle Schools Trent
High Schools Lone Star
School District Frisco Isd
Others
Restrictions Unknown Encumbrance(s)
Ownership See agent
Acceptable Financing Cash, Conventional, FHA, VA Loan
Listing Terms Cash, Conventional, FHA, VA Loan
Financing Conventional
Special Listing Condition Res. Service Contract, Survey Available
Read Less Info
Want to know what your home might be worth? Contact us for a FREE valuation!

Our team is ready to help you sell your home for the highest possible price ASAP

©2025 North Texas Real Estate Information Systems.
Bought with Harish Nehate • RE/MAX Town & Country
13276 Research Blvd, Suite # 107, Austin, Texas, 78750, United States

