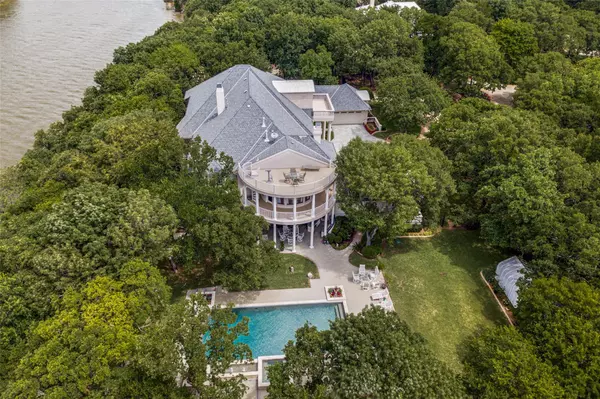$2,999,000
For more information regarding the value of a property, please contact us for a free consultation.
5 Beds
7 Baths
9,415 SqFt
SOLD DATE : 11/10/2020
Key Details
Property Type Single Family Home
Sub Type Single Family Residence
Listing Status Sold
Purchase Type For Sale
Square Footage 9,415 sqft
Price per Sqft $318
Subdivision Point Noble
MLS Listing ID 14416004
Sold Date 11/10/20
Style Traditional
Bedrooms 5
Full Baths 5
Half Baths 2
HOA Fees $166/ann
HOA Y/N Mandatory
Total Fin. Sqft 9415
Year Built 1998
Annual Tax Amount $43,907
Lot Size 2.035 Acres
Acres 2.035
Property Description
Spectacular waterfront estate on 2+ acre lot with unmatched views & sunsets. This builder owned home was designed for maximum lake viewing & privacy. Estate offers elegant millwork, grand entry, floating iron staircase & custom detailed ceilings throughout. First floor features fluted Corinthian columns, crystal chandeliers, fresco ceilings, piano bar, casual living, master suite & exercise room. Second floor offers an elegant grand room with Napoleon III fireplace, French ceiling moulds & bar with carved hardwood Enkeboll mouldings. Bedrooms have en suite bath & 3 have balcony for lake viewing. Media room has fresco ceiling, velvet fabric walls for perfect entertaining.
Location
State TX
County Denton
Community Gated, Perimeter Fencing
Direction From FM 2499 and FM 3040, head west on FM 3040, Left on Simmons, Right on Wichita Trail, Left on High Meadow, follow curves into Deer Path, Gated entry to Point Noble, Left on Prince, right on Noble Way.
Rooms
Dining Room 2
Interior
Interior Features Built-in Wine Cooler, Cable TV Available, Central Vacuum, Decorative Lighting, Elevator, High Speed Internet Available, Multiple Staircases, Paneling, Vaulted Ceiling(s), Wainscoting, Wet Bar
Heating Central, Natural Gas
Cooling Ceiling Fan(s), Central Air, Electric
Flooring Carpet, Ceramic Tile, Marble, Parquet, Wood
Fireplaces Number 4
Fireplaces Type Blower Fan, Electric, Gas Logs, Gas Starter, Heatilator, Metal, Wood Burning
Equipment Intercom
Appliance Built-in Refrigerator, Convection Oven, Dishwasher, Disposal, Double Oven, Electric Cooktop, Electric Oven, Gas Cooktop, Ice Maker, Indoor Grill, Microwave, Plumbed For Gas in Kitchen, Plumbed for Ice Maker, Trash Compactor, Vented Exhaust Fan, Warming Drawer, Gas Water Heater
Heat Source Central, Natural Gas
Exterior
Exterior Feature Attached Grill, Balcony, Covered Deck, Covered Patio/Porch, Garden(s), Rain Gutters
Garage Spaces 4.0
Fence Wrought Iron
Pool Diving Board, Heated, Infinity, Pool/Spa Combo, Salt Water, Pool Sweep, Water Feature
Community Features Gated, Perimeter Fencing
Utilities Available City Sewer, City Water, Concrete, Individual Gas Meter, Individual Water Meter, Underground Utilities
Waterfront Description Lake Front,Lake Front Corps of Engineers,Lake Front Main Body,Retaining Wall Concrete,Retaining Wall Other
Roof Type Composition
Garage Yes
Private Pool 1
Building
Lot Description Acreage, Interior Lot, Irregular Lot, Landscaped, Lrg. Backyard Grass, Many Trees, Sprinkler System, Subdivision, Water/Lake View
Story Two
Foundation Slab
Structure Type Stucco
Schools
Elementary Schools Liberty
Middle Schools Mckamy
High Schools Flower Mound
School District Lewisville Isd
Others
Restrictions Architectural,Building,Development
Ownership See Agent
Acceptable Financing Cash, Conventional, Not Assumable
Listing Terms Cash, Conventional, Not Assumable
Financing Conventional
Read Less Info
Want to know what your home might be worth? Contact us for a FREE valuation!

Our team is ready to help you sell your home for the highest possible price ASAP

©2025 North Texas Real Estate Information Systems.
Bought with Susan Gilchrest • Ebby Halliday, REALTORS
13276 Research Blvd, Suite # 107, Austin, Texas, 78750, United States






