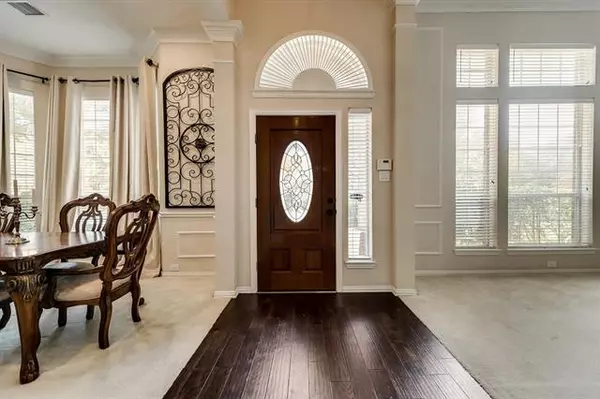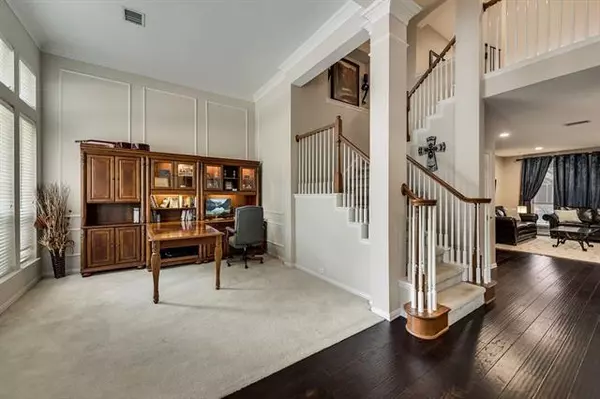$485,000
For more information regarding the value of a property, please contact us for a free consultation.
5 Beds
4 Baths
3,369 SqFt
SOLD DATE : 12/08/2020
Key Details
Property Type Single Family Home
Sub Type Single Family Residence
Listing Status Sold
Purchase Type For Sale
Square Footage 3,369 sqft
Price per Sqft $143
Subdivision Twin Creeks Ph 4A
MLS Listing ID 14473557
Sold Date 12/08/20
Style Traditional
Bedrooms 5
Full Baths 4
HOA Fees $23
HOA Y/N Mandatory
Total Fin. Sqft 3369
Year Built 1998
Annual Tax Amount $9,307
Lot Size 0.330 Acres
Acres 0.33
Lot Dimensions 147x100
Property Description
This recently updated Twin Creeks home sits on an oversized lot in a quiet cul-de-sac. Custom lighting and finishes throughout, with stainless appliances in the open kitchen. The expansive master bedroom overlooks the pool and has access to the covered patio. A second bedroom and full bath downstairs offer incredible floor plan flexibility. Upstairs you will find a total of three bedrooms, including two joined by a jack & jill bath, as well as a large game room with walk-in storage closet. Spacious laundry room includes a second pantry, folding table, and plenty of natural light. The backyard oasis offers a covered patio, pergola, beautiful waterfall pool, and an easily removable pool fence installed in 2020
Location
State TX
County Collin
Community Jogging Path/Bike Path, Park, Playground, Tennis Court(S)
Direction From McDermott & Alma: Head north on Alma. Right at the first light on Comanche, Right on Wills Point, Left on Overhill
Rooms
Dining Room 2
Interior
Interior Features Flat Screen Wiring
Heating Central, Natural Gas
Cooling Ceiling Fan(s), Central Air, Electric
Flooring Carpet, Ceramic Tile, Vinyl, Wood
Fireplaces Number 1
Fireplaces Type Gas Logs, See Through Fireplace
Appliance Dishwasher, Disposal, Double Oven, Electric Cooktop, Electric Oven, Microwave, Plumbed for Ice Maker, Gas Water Heater
Heat Source Central, Natural Gas
Laundry Electric Dryer Hookup, Full Size W/D Area, Washer Hookup
Exterior
Exterior Feature Covered Patio/Porch
Garage Spaces 3.0
Fence Wood
Pool Cabana, Gunite, In Ground
Community Features Jogging Path/Bike Path, Park, Playground, Tennis Court(s)
Utilities Available Alley, Concrete, Sidewalk
Roof Type Composition
Garage Yes
Private Pool 1
Building
Lot Description Corner Lot, Cul-De-Sac, Sprinkler System
Story Two
Foundation Slab
Structure Type Brick,Siding
Schools
Elementary Schools Boon
Middle Schools Ereckson
High Schools Allen
School District Allen Isd
Others
Ownership Matthew & Ashlee Lindsey
Acceptable Financing Conventional
Listing Terms Conventional
Financing Cash
Special Listing Condition Aerial Photo
Read Less Info
Want to know what your home might be worth? Contact us for a FREE valuation!

Our team is ready to help you sell your home for the highest possible price ASAP

©2024 North Texas Real Estate Information Systems.
Bought with Nancy Spaans • Ebby Halliday, Allen-Fairview-

13276 Research Blvd, Suite # 107, Austin, Texas, 78750, United States






