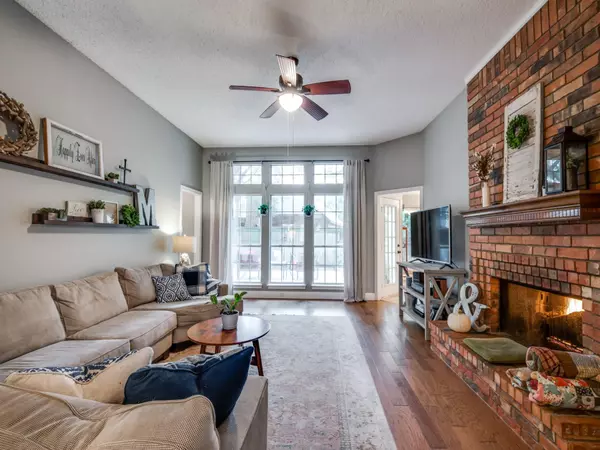$309,900
For more information regarding the value of a property, please contact us for a free consultation.
3 Beds
2 Baths
1,714 SqFt
SOLD DATE : 12/02/2020
Key Details
Property Type Single Family Home
Sub Type Single Family Residence
Listing Status Sold
Purchase Type For Sale
Square Footage 1,714 sqft
Price per Sqft $180
Subdivision Parkwood Add
MLS Listing ID 14463050
Sold Date 12/02/20
Style Traditional
Bedrooms 3
Full Baths 2
HOA Y/N None
Total Fin. Sqft 1714
Year Built 1987
Annual Tax Amount $6,273
Lot Size 9,365 Sqft
Acres 0.215
Property Description
Don't miss seeing this impeccably updated 3 bed, 2 bath home in Parkwood. Situated on a prime oversized pie-shaped lot, the home is ideally located just minutes from 121 and DFW airport. The home provides a much sought after split floor plan. These homeowners have thoughtfully updated and cared for this home, and it shows! Some of the numerous highlights of this home include updated kitchen appliances, granite countertops, hardwood floors, new carpet, 4in baseboards, fresh landscaping and hardscaping, gas logs in FP, expanded deck and patio area in the enormous backyard.
Location
State TX
County Tarrant
Direction Going west on Mustang Dr., turn left on Heritage Ave., turn left on Mill Pond Dr., turn left on Meadow Crest Dr., home is straight ahead at the curve.
Rooms
Dining Room 2
Interior
Interior Features Cable TV Available, High Speed Internet Available
Heating Central, Natural Gas
Cooling Ceiling Fan(s), Central Air, Electric
Flooring Carpet, Ceramic Tile, Wood
Fireplaces Number 1
Fireplaces Type Gas Logs
Appliance Dishwasher, Disposal, Electric Cooktop, Electric Oven, Microwave, Plumbed for Ice Maker, Refrigerator
Heat Source Central, Natural Gas
Exterior
Exterior Feature Fire Pit, Rain Gutters
Garage Spaces 2.0
Fence Wood
Utilities Available City Sewer, City Water, Curbs, Sidewalk
Roof Type Composition
Garage Yes
Building
Lot Description Few Trees, Interior Lot, Irregular Lot, Landscaped, Lrg. Backyard Grass, Sprinkler System, Subdivision
Story One
Foundation Slab
Level or Stories One
Structure Type Brick,Siding
Schools
Elementary Schools Timberline
Middle Schools Grapevine
High Schools Grapevine
School District Grapevine-Colleyville Isd
Others
Ownership See Tax
Acceptable Financing Cash, Conventional
Listing Terms Cash, Conventional
Financing VA
Read Less Info
Want to know what your home might be worth? Contact us for a FREE valuation!

Our team is ready to help you sell your home for the highest possible price ASAP

©2025 North Texas Real Estate Information Systems.
Bought with John Jordan • Fathom Realty, LLC
13276 Research Blvd, Suite # 107, Austin, Texas, 78750, United States






