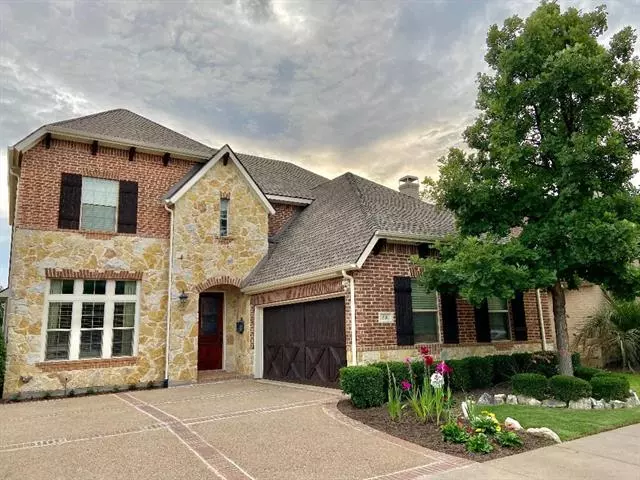$530,000
For more information regarding the value of a property, please contact us for a free consultation.
4 Beds
4 Baths
3,037 SqFt
SOLD DATE : 12/11/2020
Key Details
Property Type Single Family Home
Sub Type Single Family Residence
Listing Status Sold
Purchase Type For Sale
Square Footage 3,037 sqft
Price per Sqft $174
Subdivision Castle Hills Ph Iv Sec C
MLS Listing ID 14454300
Sold Date 12/11/20
Style Traditional
Bedrooms 4
Full Baths 3
Half Baths 1
HOA Fees $175/ann
HOA Y/N Mandatory
Total Fin. Sqft 3037
Year Built 2008
Annual Tax Amount $9,460
Lot Size 4,486 Sqft
Acres 0.103
Property Description
Rare breathtaking backyard lake view in The gated Reserve of CastleHills. This meticulously maintained and upgraded 2 story house is move-in ready for the next proud owner. Handsome stone facade leads to Grand Entrance with elevated ceiling. Dedicated Study with French doors across from Formal Dinning next to Butler's Pantry with sink. Large granite island, and SS appliances in Kitchen. Open Living Room with built-in entertainment shelves besides an elegant Fireplace. Grand staircase leads upstairs to large Game Room. 2 secondary bedrooms, 1 with ensuite bathroom. An extra large bedroom can double as Entertainment room. Balcony and Arbored Patio has best view to lake and trail. HOA covers Pool and landscaping.
Location
State TX
County Denton
Community Community Pool, Gated, Golf, Greenbelt, Jogging Path/Bike Path, Lake, Park, Playground, Tennis Court(S)
Direction Follow Google Map. Must enter through community gate from King Galloway Dr. Gate Code Required Call Showing Time.
Rooms
Dining Room 2
Interior
Interior Features Cable TV Available, Decorative Lighting, High Speed Internet Available, Sound System Wiring, Vaulted Ceiling(s), Wet Bar
Cooling Ceiling Fan(s), Central Air, Electric, Gas
Flooring Carpet, Ceramic Tile, Wood
Fireplaces Number 1
Fireplaces Type Decorative, Gas Logs, Gas Starter
Appliance Dishwasher, Disposal, Double Oven, Electric Oven, Gas Cooktop, Plumbed for Ice Maker, Vented Exhaust Fan, Gas Water Heater
Laundry Electric Dryer Hookup, Full Size W/D Area, Washer Hookup
Exterior
Exterior Feature Balcony, Covered Patio/Porch, Rain Gutters
Garage Spaces 2.0
Fence Wrought Iron
Community Features Community Pool, Gated, Golf, Greenbelt, Jogging Path/Bike Path, Lake, Park, Playground, Tennis Court(s)
Utilities Available City Sewer, City Water, Sidewalk, Underground Utilities
Roof Type Composition
Garage Yes
Building
Lot Description Adjacent to Greenbelt, Landscaped, Park View, Sprinkler System, Water/Lake View
Story Two
Foundation Slab
Structure Type Brick,Rock/Stone,Siding
Schools
Elementary Schools Independence
Middle Schools Killian
High Schools Hebron
School District Lewisville Isd
Others
Ownership Fu
Financing Conventional
Read Less Info
Want to know what your home might be worth? Contact us for a FREE valuation!

Our team is ready to help you sell your home for the highest possible price ASAP

©2025 North Texas Real Estate Information Systems.
Bought with Mariela Lobos • Coldwell Banker Realty
13276 Research Blvd, Suite # 107, Austin, Texas, 78750, United States






