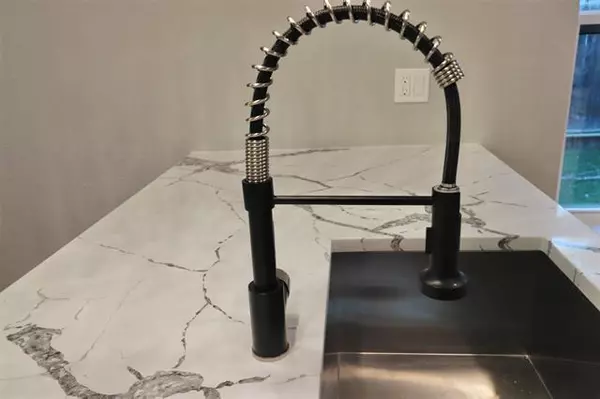$234,000
For more information regarding the value of a property, please contact us for a free consultation.
3 Beds
2 Baths
1,256 SqFt
SOLD DATE : 11/18/2020
Key Details
Property Type Single Family Home
Sub Type Single Family Residence
Listing Status Sold
Purchase Type For Sale
Square Footage 1,256 sqft
Price per Sqft $186
Subdivision Bellaire Heights Ph 3
MLS Listing ID 14445736
Sold Date 11/18/20
Style Traditional
Bedrooms 3
Full Baths 2
HOA Y/N None
Total Fin. Sqft 1256
Year Built 1985
Annual Tax Amount $3,822
Lot Size 6,229 Sqft
Acres 0.143
Property Description
Magnificent fully remodeled 3 bedroom, 2 bath open concept home featuring a 26 sq ft Italian Quartz kitchen island, custom soft close cabinets, new floors, & 2 stunning new baths designed to impress. Home chefs will absolutely love preparing meals in this updated kitchen with a new refrigerator, dishwasher, oversized sink, luxury faucet, & 36 sq ft of new pantry shelves. Upon entering, guests are greeted by an open design, beautiful floors & natural light throughout from all new windows & a new 72 French door to the backyard. Master bedroom features a large walk-in closet that spans the width of the entire room. This is an impressive home inspired by a Dallas luxury home designer that you must see to believe!
Location
State TX
County Denton
Direction From I-35, go north on Loop 288 to E. McKinney St. Turn left (west) on E McKinney St until to Mockingbird Ln. Turn right (north) on Mockingbird Ln to Barnes Dr. Turn left on Barnes Dr, house will be on your right towards end of the street.
Rooms
Dining Room 1
Interior
Interior Features Cable TV Available, Decorative Lighting, High Speed Internet Available, Vaulted Ceiling(s)
Heating Central, Electric
Cooling Ceiling Fan(s), Central Air, Electric
Flooring Ceramic Tile, Laminate
Fireplaces Number 1
Fireplaces Type Wood Burning
Appliance Dishwasher, Disposal, Electric Range, Microwave, Plumbed for Ice Maker, Refrigerator, Vented Exhaust Fan, Electric Water Heater
Heat Source Central, Electric
Exterior
Garage Spaces 2.0
Fence Wood
Utilities Available City Sewer, City Water
Roof Type Composition
Garage Yes
Building
Story One
Foundation Slab
Structure Type Brick
Schools
Elementary Schools Lee
Middle Schools Strickland
High Schools Ryan H S
School District Denton Isd
Others
Ownership Greg Everly
Acceptable Financing Cash, Conventional
Listing Terms Cash, Conventional
Financing FHA
Read Less Info
Want to know what your home might be worth? Contact us for a FREE valuation!

Our team is ready to help you sell your home for the highest possible price ASAP

©2025 North Texas Real Estate Information Systems.
Bought with Karin Seligmann • Keller Williams Realty DPR
13276 Research Blvd, Suite # 107, Austin, Texas, 78750, United States






