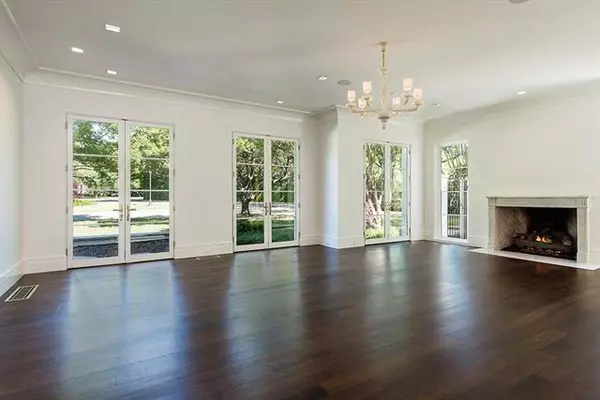$15,750,000
For more information regarding the value of a property, please contact us for a free consultation.
5 Beds
9 Baths
8,535 SqFt
SOLD DATE : 12/07/2020
Key Details
Property Type Single Family Home
Sub Type Single Family Residence
Listing Status Sold
Purchase Type For Sale
Square Footage 8,535 sqft
Price per Sqft $1,845
Subdivision Brookside Estates
MLS Listing ID 14386681
Sold Date 12/07/20
Style Mediterranean
Bedrooms 5
Full Baths 5
Half Baths 4
HOA Y/N None
Total Fin. Sqft 8535
Year Built 2005
Lot Size 0.894 Acres
Acres 0.894
Lot Dimensions 180x184
Property Description
Uniquely situated with park views and Turtle Creek behind, this exquisite Mediterranean villa presents an exceptional opportunity for the most discerning buyer seeking move-in ready luxury in the Volk Estates. This Paul Turney-designed treasure has been freshly restored with Collins Interiors along with a spectacular 2 bed-2 bath guest house and pool added 2019-20. Steel windows and doors, Ludowici tile roofing, pecky cypress library, La Cornue and SubZero appliances, the most elegant master suite and balcony, upper central den or game room, 6 FPs, elevator, Lutron lighting, laundry up + down, brick wine cellar. The finest of craftsmanship with comfortable, livable interiors. Simply stunning, inside and out.
Location
State TX
County Dallas
Direction East side of Turtle Creek Blvd., south of Lovers, north of Vassar.
Rooms
Dining Room 2
Interior
Interior Features Built-in Wine Cooler, Decorative Lighting, Elevator, Flat Screen Wiring, High Speed Internet Available, Multiple Staircases, Smart Home System, Sound System Wiring, Wet Bar
Heating Central, Natural Gas, Zoned
Cooling Central Air, Electric, Zoned
Flooring Wood
Fireplaces Number 6
Fireplaces Type Brick, Gas Logs, Gas Starter, Masonry, Master Bedroom, Wood Burning
Appliance Built-in Refrigerator, Commercial Grade Range, Dishwasher, Disposal, Double Oven, Microwave, Plumbed for Ice Maker, Vented Exhaust Fan, Warming Drawer, Gas Water Heater
Heat Source Central, Natural Gas, Zoned
Exterior
Exterior Feature Attached Grill, Balcony, Covered Patio/Porch, Garden(s), Rain Gutters, Lighting
Garage Spaces 3.0
Fence Gate, Wrought Iron
Pool Cabana, Gunite, Heated, In Ground, Pool Sweep, Water Feature
Utilities Available Asphalt, City Sewer, City Water, Curbs, Individual Gas Meter, Individual Water Meter, Sidewalk
Waterfront Description Creek
Roof Type Slate,Tile
Garage Yes
Private Pool 1
Building
Lot Description Interior Lot, Landscaped, Lrg. Backyard Grass, Many Trees, Park View, Sprinkler System
Story Two
Foundation Pillar/Post/Pier
Structure Type Stucco
Schools
Elementary Schools University
Middle Schools Highland Park
High Schools Highland Park
School District Highland Park Isd
Others
Ownership See Agent
Acceptable Financing Cash, Conventional
Listing Terms Cash, Conventional
Financing Conventional
Read Less Info
Want to know what your home might be worth? Contact us for a FREE valuation!

Our team is ready to help you sell your home for the highest possible price ASAP

©2025 North Texas Real Estate Information Systems.
Bought with Jonathan Rosen • Compass RE Texas, LLC.
13276 Research Blvd, Suite # 107, Austin, Texas, 78750, United States






