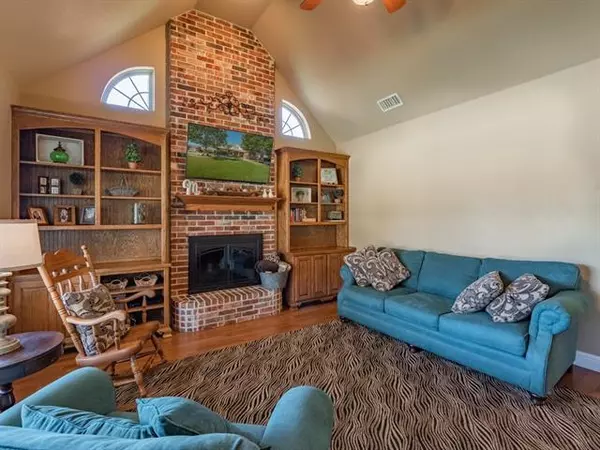$352,000
For more information regarding the value of a property, please contact us for a free consultation.
4 Beds
4 Baths
2,695 SqFt
SOLD DATE : 12/01/2020
Key Details
Property Type Single Family Home
Sub Type Single Family Residence
Listing Status Sold
Purchase Type For Sale
Square Footage 2,695 sqft
Price per Sqft $130
Subdivision Tanglewood Northwest Add
MLS Listing ID 14448374
Sold Date 12/01/20
Style Traditional
Bedrooms 4
Full Baths 3
Half Baths 1
HOA Y/N None
Total Fin. Sqft 2695
Year Built 2007
Annual Tax Amount $6,788
Lot Size 0.525 Acres
Acres 0.525
Property Sub-Type Single Family Residence
Property Description
This is the 4 Bedroom Home you are looking for! It is light and bright with windows across the back looking out to a large yard with no backyard neighbors. The kitchen is equipped with stainless double ovens, granite countertops, 5 burner cooktop, and dishwasher drawers. The home has 2 living areas along with 2 dining areas in addition to the breakfast bar. A wood burning fireplace and custom built in cabinets are the focal point in the cozy main living area. The master bedroom is spacious and master bath offers a large jetted tub & glass shower. A Jack and Jill bathroom separate the 2 front bedrooms and the 4th bedroom is upstairs with it's own private space complete with bathroom and closet. A MUST SEE!
Location
State TX
County Erath
Direction GPS will find Turn on Bluebonnet off NW Loop
Rooms
Dining Room 2
Interior
Interior Features High Speed Internet Available, Sound System Wiring
Heating Central, Electric, Heat Pump
Cooling Ceiling Fan(s), Central Air, Electric, Heat Pump
Flooring Carpet, Ceramic Tile, Laminate
Fireplaces Number 1
Fireplaces Type Brick, Wood Burning
Appliance Convection Oven, Dishwasher, Disposal, Double Oven, Electric Cooktop, Electric Oven, Microwave, Plumbed for Ice Maker, Water Softener, Electric Water Heater
Heat Source Central, Electric, Heat Pump
Laundry Electric Dryer Hookup, Washer Hookup
Exterior
Exterior Feature Covered Patio/Porch, Rain Gutters, RV/Boat Parking, Storage
Garage Spaces 2.0
Fence Chain Link, Wood
Utilities Available City Sewer, City Water
Roof Type Composition
Garage Yes
Building
Lot Description Landscaped, Lrg. Backyard Grass, Sprinkler System
Story Two
Foundation Slab
Structure Type Brick
Schools
Elementary Schools Central
Middle Schools Stephenvil
High Schools Stephenvil
School District Stephenville Isd
Others
Restrictions Deed,No Livestock
Ownership of record
Acceptable Financing Cash, Conventional, FHA, USDA Loan, VA Loan
Listing Terms Cash, Conventional, FHA, USDA Loan, VA Loan
Financing Conventional
Special Listing Condition Survey Available
Read Less Info
Want to know what your home might be worth? Contact us for a FREE valuation!

Our team is ready to help you sell your home for the highest possible price ASAP

©2025 North Texas Real Estate Information Systems.
Bought with Brandon Smith • BROOKS LAND GALLERY, INC.
13276 Research Blvd, Suite # 107, Austin, Texas, 78750, United States






