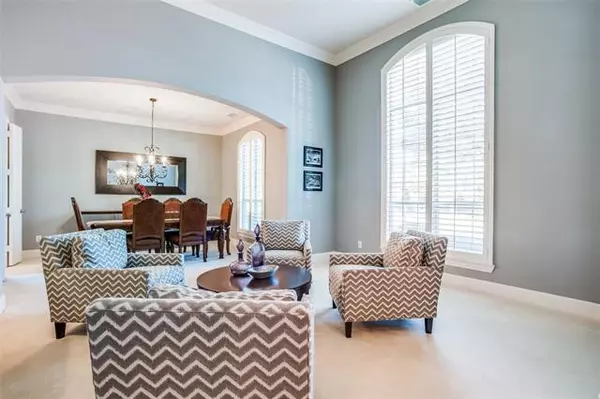$576,900
For more information regarding the value of a property, please contact us for a free consultation.
4 Beds
4 Baths
4,404 SqFt
SOLD DATE : 11/18/2020
Key Details
Property Type Single Family Home
Sub Type Single Family Residence
Listing Status Sold
Purchase Type For Sale
Square Footage 4,404 sqft
Price per Sqft $130
Subdivision Eldorado Fairways At The Trail
MLS Listing ID 14445548
Sold Date 11/18/20
Style Traditional
Bedrooms 4
Full Baths 3
Half Baths 1
HOA Fees $43/ann
HOA Y/N Mandatory
Total Fin. Sqft 4404
Year Built 2005
Annual Tax Amount $9,786
Lot Size 8,537 Sqft
Acres 0.196
Property Description
Beautiful Highland home in Eldorado Fairways! Great floorplan with master plus study downstairs; 3 bedrooms, game room, luxury media, plus an additional home office or bonus room up. Home features: nailed down hardwoods both down and upstairs, built in entertainment center, crown molding, 2 staircases, iron spindles, Plantation Shutters, 8 Ft solid doors down, stone fireplace, Mud room w bench and cedar plank wall, plus more! Upgraded Kitchen has Granite tops, gas cooktop, brand new Bosch dishwasher, walk in pantry, Butler's pantry. Beautifully landscaped yard freshly sodded w Zoysia grass w board on board 8' fence with electric gate and 2yr old 16 SEER AC units. Walk to 8 acre park, 2 playgrounds, comm. pool!
Location
State TX
County Denton
Community Community Pool, Jogging Path/Bike Path, Park, Playground
Direction Eldorado Pkwy west from Dallas Tollway. Go past Teel Pkwy, left on Northridge, right on San Andres.or Google Maps.
Rooms
Dining Room 2
Interior
Interior Features Cable TV Available, High Speed Internet Available
Heating Central, Heat Pump, Natural Gas
Cooling Central Air, Electric, Heat Pump
Flooring Carpet, Ceramic Tile, Wood
Fireplaces Number 1
Fireplaces Type Wood Burning
Appliance Convection Oven, Dishwasher, Disposal, Electric Oven, Gas Cooktop, Microwave, Plumbed for Ice Maker, Gas Water Heater
Heat Source Central, Heat Pump, Natural Gas
Exterior
Exterior Feature Covered Patio/Porch, Rain Gutters
Garage Spaces 3.0
Fence Gate, Wood
Community Features Community Pool, Jogging Path/Bike Path, Park, Playground
Utilities Available City Sewer, City Water
Roof Type Composition
Garage Yes
Building
Lot Description Interior Lot, Sprinkler System
Story Two
Foundation Slab
Structure Type Brick,Rock/Stone
Schools
Elementary Schools Purefoy
Middle Schools Griffin
High Schools Wakeland
School District Frisco Isd
Others
Acceptable Financing Cash, Conventional, FHA
Listing Terms Cash, Conventional, FHA
Financing Conventional
Read Less Info
Want to know what your home might be worth? Contact us for a FREE valuation!

Our team is ready to help you sell your home for the highest possible price ASAP

©2024 North Texas Real Estate Information Systems.
Bought with Samantha Morrell • Keller Williams Realty DPR

13276 Research Blvd, Suite # 107, Austin, Texas, 78750, United States






