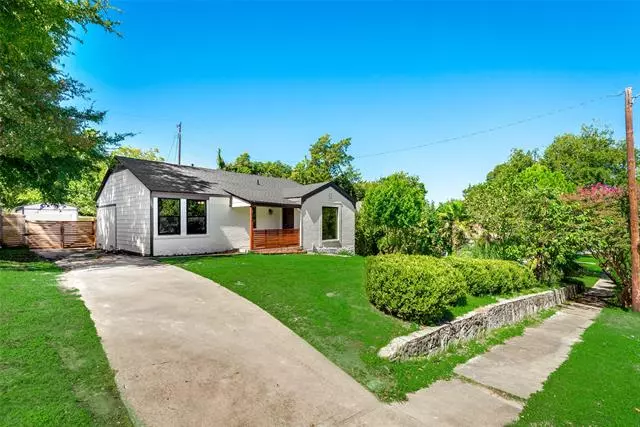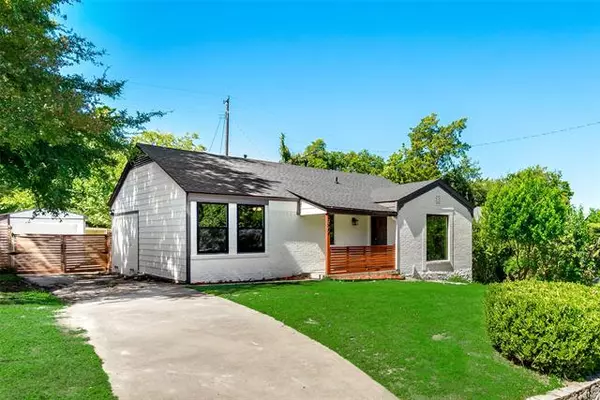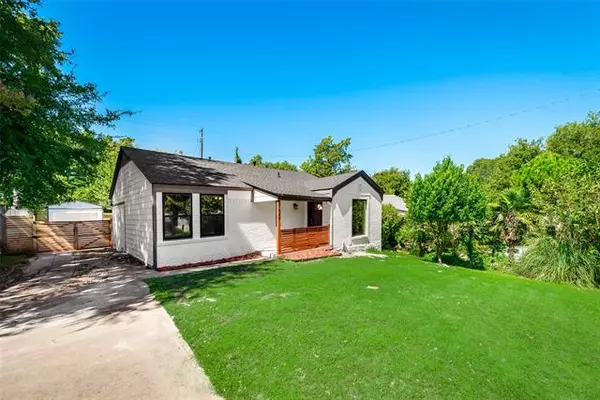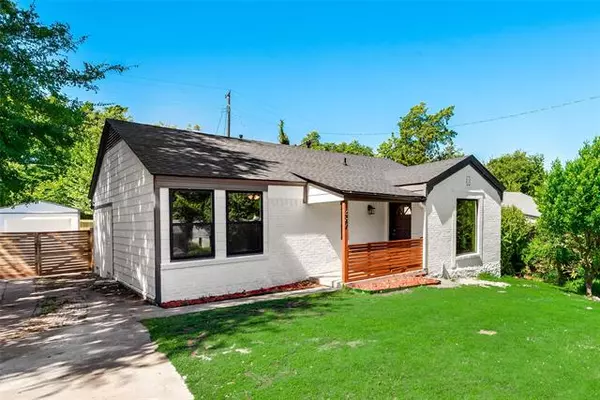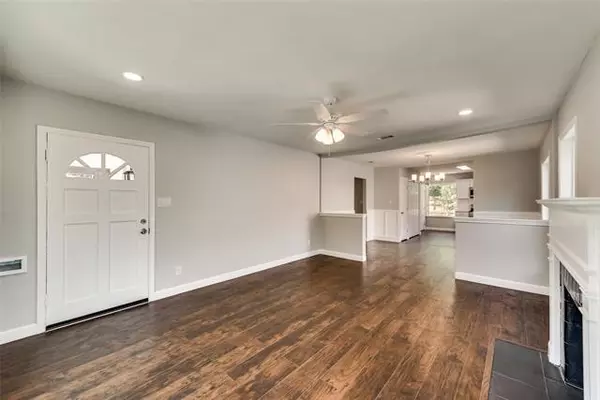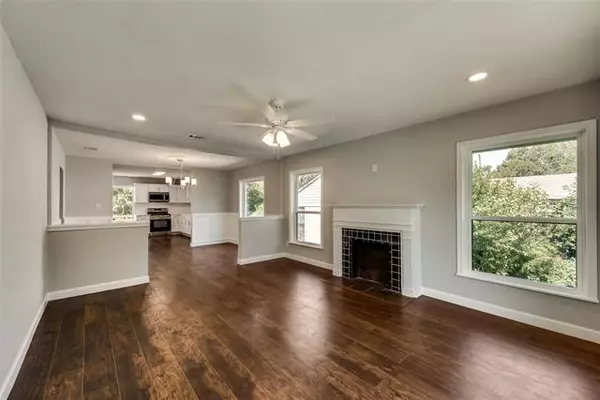$259,000
For more information regarding the value of a property, please contact us for a free consultation.
2 Beds
2 Baths
1,206 SqFt
SOLD DATE : 12/03/2020
Key Details
Property Type Single Family Home
Sub Type Single Family Residence
Listing Status Sold
Purchase Type For Sale
Square Footage 1,206 sqft
Price per Sqft $214
Subdivision Cresta Blanca Add
MLS Listing ID 14442128
Sold Date 12/03/20
Style Traditional
Bedrooms 2
Full Baths 2
HOA Y/N None
Total Fin. Sqft 1206
Year Built 1948
Annual Tax Amount $4,713
Lot Size 7,448 Sqft
Acres 0.171
Lot Dimensions 55 X 132
Property Description
Wonderfully redesigned bungalow into a 2 bdrm, 2 bath and open floor plan. This home offers the warmth of design and layout with great amenities. 30 year roof, Vinyl UV tint windows. Recessed lights throughout living area. Open kitchen with new shaker cabinets, quartz countertops, oversize subway tile back splash, new SS appliances. Master was enlarged and carpeted, with 2 closets, large master bathroom with sliding privacy door. Double sink vanity with Quartz and decorative mirrors. Over size walk in shower with decorative tile and seamless glass. Hall bath is custom tile. New back patio, sidewalk & 1 car garage. New electrical, pex plumbing, new sewer and water lines. Come see the wandering peacocks.
Location
State TX
County Dallas
Direction From I-35, take Marsalis south, then turn right (W) on Winters. Go to 2nd street, and turn left (S) on Michigan. House will be left going up small incline. Stone retaining wall in front of house. Can also be reached from Illinois. Go north on Michigan about 8 blocks. House on left in 9th block.
Rooms
Dining Room 1
Interior
Interior Features High Speed Internet Available, Wainscoting
Heating Central, Natural Gas
Cooling Ceiling Fan(s), Central Air, Electric
Flooring Carpet, Ceramic Tile, Laminate
Fireplaces Number 1
Fireplaces Type Decorative
Appliance Dishwasher, Disposal, Electric Range, Gas Cooktop, Microwave, Plumbed For Gas in Kitchen, Plumbed for Ice Maker, Gas Water Heater
Heat Source Central, Natural Gas
Laundry Electric Dryer Hookup, Full Size W/D Area, Washer Hookup
Exterior
Exterior Feature Covered Patio/Porch, Lighting
Garage Spaces 1.0
Fence Other, Wood
Utilities Available Alley, Asphalt, City Sewer, City Water, Concrete, Curbs, Individual Gas Meter, Individual Water Meter, Overhead Utilities, Sidewalk
Roof Type Composition
Garage Yes
Building
Lot Description Few Trees, Landscaped, Subdivision
Story One
Foundation Pillar/Post/Pier
Structure Type Brick,Fiber Cement,Wood
Schools
Elementary Schools Mills
Middle Schools Holmes
High Schools Roosevelt
School District Dallas Isd
Others
Restrictions Unknown Encumbrance(s)
Ownership Michael Ghebray
Acceptable Financing Cash, Conventional, FHA, VA Loan
Listing Terms Cash, Conventional, FHA, VA Loan
Financing Conventional
Read Less Info
Want to know what your home might be worth? Contact us for a FREE valuation!

Our team is ready to help you sell your home for the highest possible price ASAP

©2024 North Texas Real Estate Information Systems.
Bought with Tony Harper • Coldwell Banker Realty

13276 Research Blvd, Suite # 107, Austin, Texas, 78750, United States

