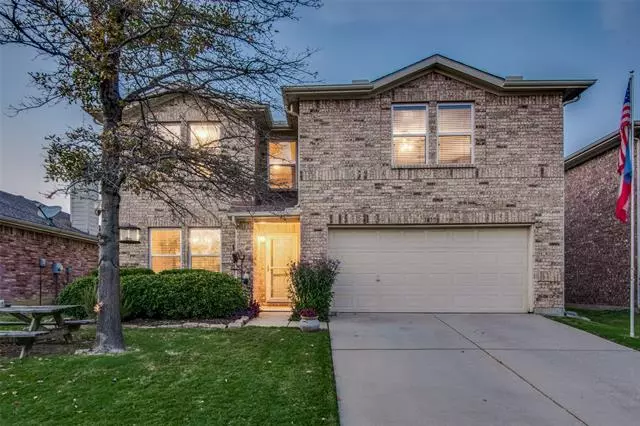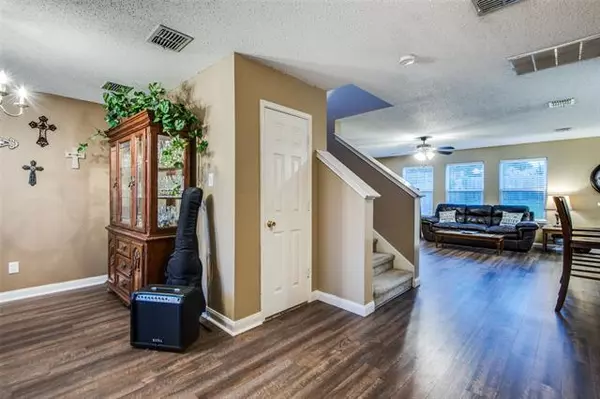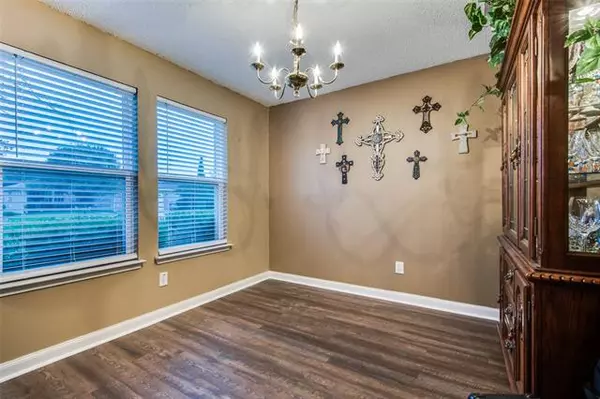$259,900
For more information regarding the value of a property, please contact us for a free consultation.
3 Beds
3 Baths
2,207 SqFt
SOLD DATE : 10/21/2020
Key Details
Property Type Single Family Home
Sub Type Single Family Residence
Listing Status Sold
Purchase Type For Sale
Square Footage 2,207 sqft
Price per Sqft $117
Subdivision Wynfield Farms Ph 4
MLS Listing ID 14443759
Sold Date 10/21/20
Style Traditional
Bedrooms 3
Full Baths 2
Half Baths 1
HOA Fees $27/ann
HOA Y/N Mandatory
Total Fin. Sqft 2207
Year Built 2003
Annual Tax Amount $5,548
Lot Size 6,011 Sqft
Acres 0.138
Property Description
Warm, inviting, well maintained home in a pretty neighborhood featuring a huge backyard with open floor plan and generous room sizes. Downstairs features new in 2018 laminate hardwood styled flooring, formal dining, den overlooking huge backyard with covered patio, eat in kitchen, with new GE upgraded appliance suite in 2018 including refrigerator, island with an abundance of cabinets and counter space, access to an updated half bath and large utility with generous pantry shelving. Upstairs features 3 beds and 2 baths with a bonus area currently used as an office but could also be a secondary den or play area. All new windows with cordless blinds 2018, fence-2018, water heater-2017, Lenox HVAC-2015, roof-2015.
Location
State TX
County Denton
Community Community Pool, Playground
Direction From the North Dallas Tollway N to Frisco, take the Eldorado Pkwy exit and turn left on W Eldorado Pkwy, go right on Wynfield Dr, right on Brookstone, left on Graystone, left on Birch Bend Way, home is on right.
Rooms
Dining Room 2
Interior
Interior Features Cable TV Available, High Speed Internet Available
Heating Central, Electric
Cooling Ceiling Fan(s), Central Air, Electric
Flooring Carpet, Ceramic Tile, Wood
Appliance Dishwasher, Disposal, Electric Cooktop, Electric Oven, Microwave, Plumbed for Ice Maker, Refrigerator, Vented Exhaust Fan, Electric Water Heater
Heat Source Central, Electric
Laundry Electric Dryer Hookup, Full Size W/D Area
Exterior
Exterior Feature Covered Patio/Porch
Garage Spaces 2.0
Fence Wood
Community Features Community Pool, Playground
Utilities Available City Sewer, City Water
Roof Type Composition
Garage Yes
Building
Lot Description Few Trees, Interior Lot, Landscaped, Lrg. Backyard Grass, Subdivision
Story Two
Foundation Slab
Structure Type Brick,Siding
Schools
Elementary Schools Brent
Middle Schools Lakeside
High Schools Little Elm
School District Little Elm Isd
Others
Ownership See Agent
Acceptable Financing Cash, Conventional, FHA
Listing Terms Cash, Conventional, FHA
Financing Cash
Read Less Info
Want to know what your home might be worth? Contact us for a FREE valuation!

Our team is ready to help you sell your home for the highest possible price ASAP

©2024 North Texas Real Estate Information Systems.
Bought with Glenn Barbeau • The Michael Group Real Estate

13276 Research Blvd, Suite # 107, Austin, Texas, 78750, United States






