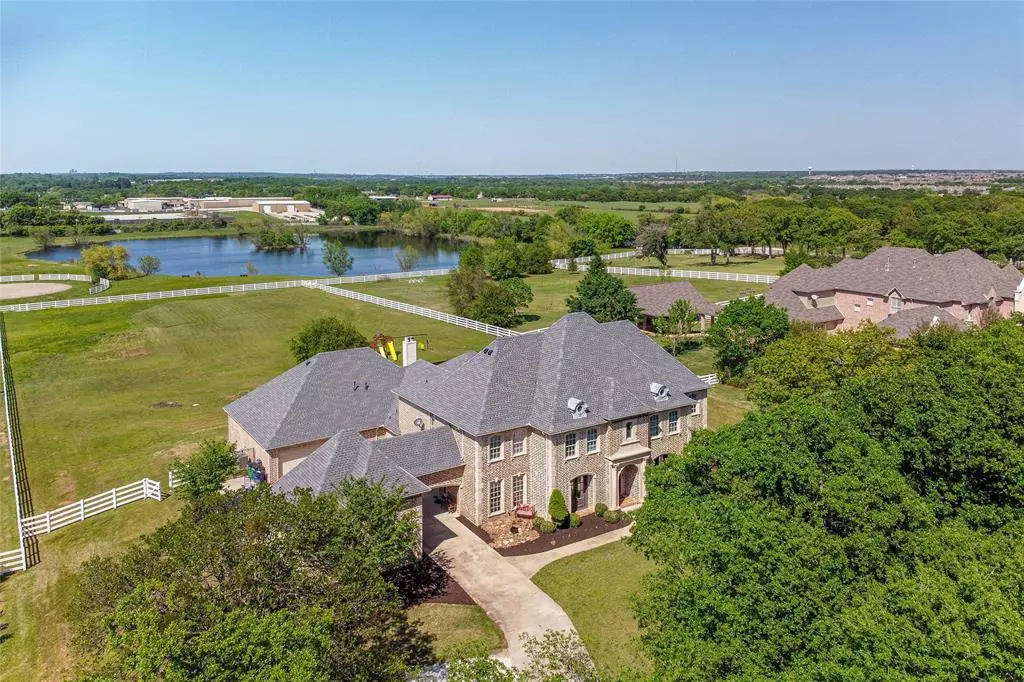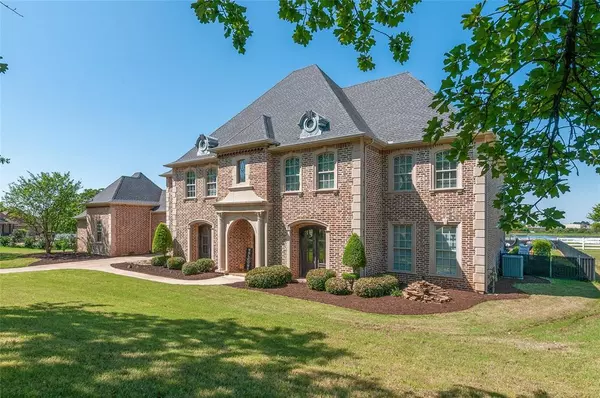$1,150,000
For more information regarding the value of a property, please contact us for a free consultation.
6 Beds
6 Baths
7,049 SqFt
SOLD DATE : 11/10/2020
Key Details
Property Type Single Family Home
Sub Type Single Family Residence
Listing Status Sold
Purchase Type For Sale
Square Footage 7,049 sqft
Price per Sqft $163
Subdivision Saddlebrook Estates Ph 2
MLS Listing ID 14320737
Sold Date 11/10/20
Style Traditional
Bedrooms 6
Full Baths 4
Half Baths 2
HOA Fees $100/ann
HOA Y/N Mandatory
Total Fin. Sqft 7049
Year Built 2004
Annual Tax Amount $22,981
Lot Size 2.552 Acres
Acres 2.552
Property Description
Magnificent custom home situated on 2.55 acres within the highly regarded Saddlebrook Estates equine community. Back pasture overlooks a private community fishing pond. As soon as you step into the entry Rotunda, the impressive circular stairs will lead your eyes to the lighted stained glass crown. Formal living and dining rooms. Gameroom. Media room. Home-office. Cvrd back patio w outdoor fireplace. The kitchen is fully equipped. Sub-zero, Wolf, double convection ovens, new built-in microwave, center griddle on the gas cooktop. Large marble island with breakfast bar. Expanded walk-in pantry. Outdoor kitchen under a gazebo. Saltwater heated play pool. Wifi enabled lights and water features. So much more!
Location
State TX
County Denton
Community Greenbelt, Horse Facilities, Lake, Perimeter Fencing
Direction From 377 (Denton Hwy), go east on 407. After the road turns to the south, turn right into Saddlebrook, then turn left at the equestrian center. Then right on Kentucky Derby. Then left on Noble Champions Way. Home will be the third on your right. Turn in and then parking is on your left.
Rooms
Dining Room 2
Interior
Interior Features Built-in Wine Cooler, Central Vacuum, Decorative Lighting, Flat Screen Wiring, High Speed Internet Available, Smart Home System, Sound System Wiring, Vaulted Ceiling(s), Wainscoting
Heating Central, Natural Gas, Zoned
Cooling Ceiling Fan(s), Central Air, Electric, Zoned
Flooring Carpet, Concrete, Slate, Wood
Fireplaces Number 3
Fireplaces Type Gas Logs, Gas Starter, Master Bedroom, Wood Burning
Equipment Intercom
Appliance Built-in Refrigerator, Convection Oven, Dishwasher, Disposal, Double Oven, Electric Oven, Gas Cooktop, Microwave, Plumbed For Gas in Kitchen, Plumbed for Ice Maker, Refrigerator, Vented Exhaust Fan, Warming Drawer, Water Filter, Water Purifier, Tankless Water Heater, Gas Water Heater
Heat Source Central, Natural Gas, Zoned
Laundry Electric Dryer Hookup, Full Size W/D Area, Washer Hookup
Exterior
Exterior Feature Attached Grill, Covered Patio/Porch, Fire Pit, Rain Gutters, Lighting, Outdoor Living Center
Garage Spaces 4.0
Fence Wrought Iron, Vinyl
Pool Gunite, Heated, In Ground, Pool/Spa Combo, Salt Water, Sport, Pool Sweep, Water Feature
Community Features Greenbelt, Horse Facilities, Lake, Perimeter Fencing
Utilities Available Aerobic Septic, Concrete, Co-op Water, Underground Utilities
Roof Type Composition
Total Parking Spaces 4
Garage Yes
Private Pool 1
Building
Lot Description Adjacent to Greenbelt, Few Trees, Interior Lot, Landscaped, Lrg. Backyard Grass, Pasture, Sprinkler System, Subdivision, Water/Lake View
Story Two
Foundation Slab
Level or Stories Two
Structure Type Brick,Rock/Stone
Schools
Elementary Schools Hilltop
Middle Schools Argyle
High Schools Argyle
School District Argyle Isd
Others
Restrictions Easement(s),No Divide
Ownership Eric and Lauren B Heaton
Acceptable Financing Cash, Conventional
Listing Terms Cash, Conventional
Financing Conventional
Read Less Info
Want to know what your home might be worth? Contact us for a FREE valuation!

Our team is ready to help you sell your home for the highest possible price ASAP

©2025 North Texas Real Estate Information Systems.
Bought with Sara Keleher • Ebby Halliday, REALTORS
13276 Research Blvd, Suite # 107, Austin, Texas, 78750, United States






