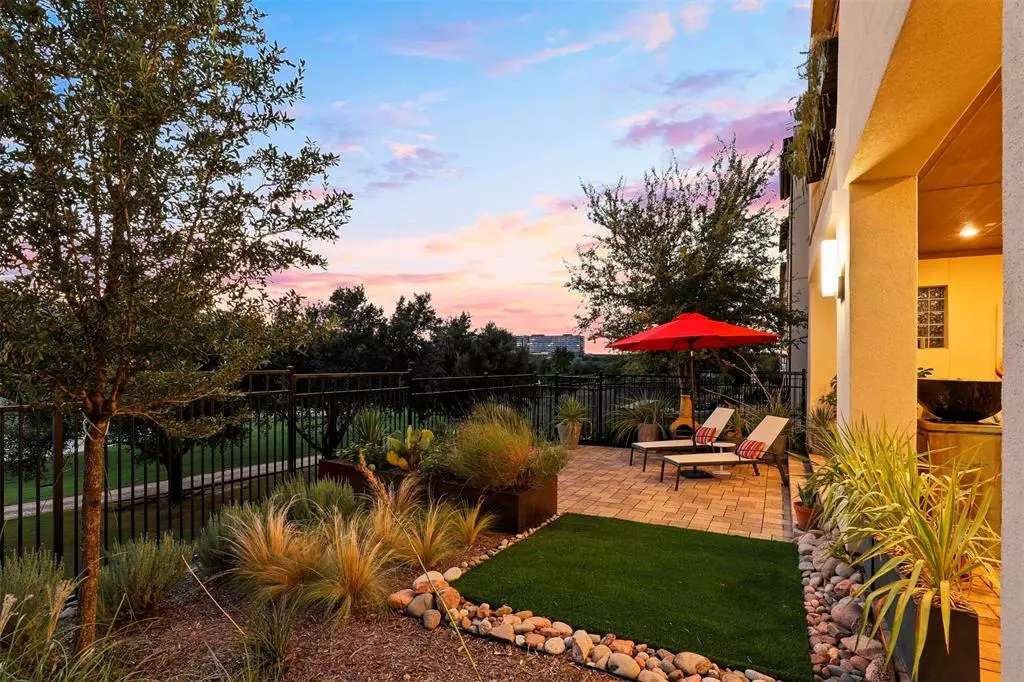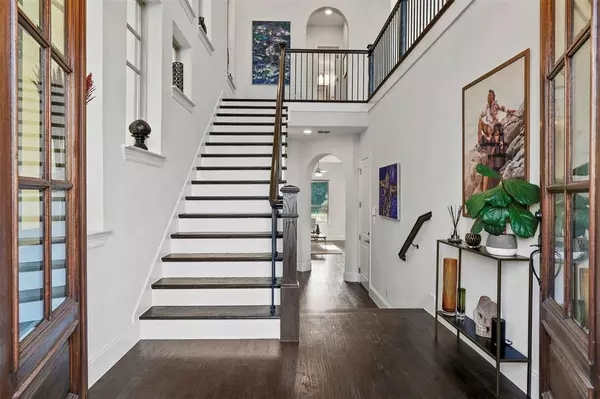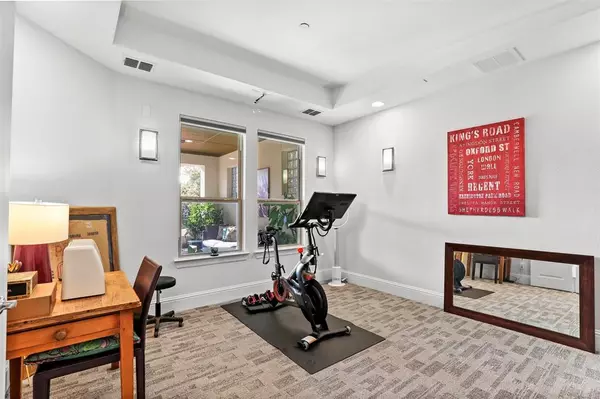$945,000
For more information regarding the value of a property, please contact us for a free consultation.
3 Beds
5 Baths
3,708 SqFt
SOLD DATE : 10/30/2020
Key Details
Property Type Single Family Home
Sub Type Single Family Residence
Listing Status Sold
Purchase Type For Sale
Square Footage 3,708 sqft
Price per Sqft $254
Subdivision Vue Las Colinas
MLS Listing ID 14426483
Sold Date 10/30/20
Style Contemporary/Modern
Bedrooms 3
Full Baths 3
Half Baths 2
HOA Fees $408/ann
HOA Y/N Mandatory
Total Fin. Sqft 3708
Year Built 2018
Lot Size 3,397 Sqft
Acres 0.078
Property Description
Stunning home overlooking the 16th fairway on TPC Four Seasons Las Colinas Golf Course with amazing views from every floor. Magnificent covered patio, turfed yard, outdoor kitchen overlook the course. Second floor living spaces are made for entertaining with an eat-in, chef's kitchen, gas fireplace, bar with wine refrigerator, balcony with motorized solar shades & an office or study. Master bedroom with sitting area & private balcony. Plus two ensuite bedrooms & utility room complete the third floor. Fabulous upgrades throughout - elevator, motorized shades, hand-scraped hardwood floors, more! Exclusive gated community with golf cart access to The Four Seasons. Resort style lock & leave lifestyle at it's best!
Location
State TX
County Dallas
Community Gated, Park, Perimeter Fencing
Direction From John Carpenter Freeway, O'Conner Blvd west to O'Conner Ridge Blvd, turn right on Fuller, left on Skystone to gated entrance, home is straight ahead on Cloudcroft.
Rooms
Dining Room 1
Interior
Interior Features Built-in Wine Cooler, Cable TV Available, Decorative Lighting, Elevator, Flat Screen Wiring, High Speed Internet Available, Multiple Staircases, Smart Home System, Sound System Wiring, Wet Bar
Heating Central, Natural Gas, Zoned
Cooling Ceiling Fan(s), Central Air, Electric, Zoned
Flooring Carpet, Ceramic Tile, Wood
Fireplaces Number 1
Fireplaces Type Gas Logs, Gas Starter, Stone
Appliance Built-in Refrigerator, Dishwasher, Disposal, Double Oven, Electric Oven, Gas Cooktop, Microwave, Gas Water Heater
Heat Source Central, Natural Gas, Zoned
Laundry Full Size W/D Area
Exterior
Exterior Feature Attached Grill, Balcony, Covered Patio/Porch, Rain Gutters, Lighting, Outdoor Living Center
Garage Spaces 2.0
Fence Wrought Iron
Community Features Gated, Park, Perimeter Fencing
Utilities Available City Sewer, City Water, Individual Gas Meter, Individual Water Meter, Sidewalk
Roof Type Composition
Total Parking Spaces 2
Garage Yes
Building
Lot Description Few Trees, Landscaped, On Golf Course, Sprinkler System
Story Three Or More
Foundation Slab
Level or Stories Three Or More
Structure Type Brick
Schools
Elementary Schools Farine
Middle Schools Travis
High Schools Macarthur
School District Irving Isd
Others
Ownership See Agent
Acceptable Financing Cash, Conventional
Listing Terms Cash, Conventional
Financing Conventional
Special Listing Condition Aerial Photo
Read Less Info
Want to know what your home might be worth? Contact us for a FREE valuation!

Our team is ready to help you sell your home for the highest possible price ASAP

©2025 North Texas Real Estate Information Systems.
Bought with Claudine King • Dave Perry Miller Real Estate
13276 Research Blvd, Suite # 107, Austin, Texas, 78750, United States






