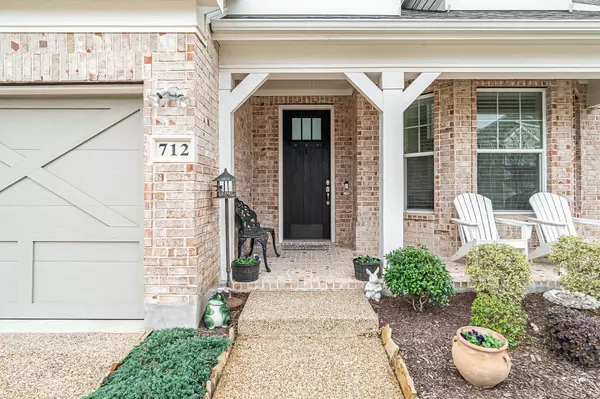$299,999
For more information regarding the value of a property, please contact us for a free consultation.
3 Beds
3 Baths
2,408 SqFt
SOLD DATE : 07/27/2020
Key Details
Property Type Single Family Home
Sub Type Single Family Residence
Listing Status Sold
Purchase Type For Sale
Square Footage 2,408 sqft
Price per Sqft $124
Subdivision Marietta Village At Savannah P
MLS Listing ID 14258830
Sold Date 07/27/20
Style Traditional
Bedrooms 3
Full Baths 2
Half Baths 1
HOA Fees $70/ann
HOA Y/N Mandatory
Total Fin. Sqft 2408
Year Built 2017
Annual Tax Amount $8,137
Lot Size 6,229 Sqft
Acres 0.143
Property Description
Impeccable Grand Homes build in desirable Marietta Village. Inviting front porch welcomes you home. Marvel at the rich hardwood floors that stretch throughout the main level. Stacked formals at the front of the home, with soaring vaulted ceilings. Open concept kitchen with stainless steel appliances, gleaming granite island & counters, gas oven & cooktop. Enjoy coffee in the bright, airy, breakfast nook with window seat. Downstairs master with separate shower & garden tub. Admire your gorgeous wrought-iron spindled staircase, to the upstairs game room and the large secondary bedrooms. Out back relax under your covered patio or take a soak in the hot tub! This is it, make it yours!
Location
State TX
County Denton
Community Club House, Community Dock, Community Pool, Greenbelt, Jogging Path/Bike Path, Lake, Park, Perimeter Fencing, Playground
Direction USE GPS. Check media links for 3D Walkthrough tour if unable to see home in person!
Rooms
Dining Room 2
Interior
Interior Features Cable TV Available, Flat Screen Wiring, High Speed Internet Available, Multiple Staircases, Smart Home System, Vaulted Ceiling(s)
Heating Central, Natural Gas
Cooling Ceiling Fan(s), Central Air, Electric
Flooring Carpet, Ceramic Tile, Wood
Appliance Dishwasher, Disposal, Gas Cooktop, Gas Oven, Microwave, Plumbed For Gas in Kitchen, Plumbed for Ice Maker
Heat Source Central, Natural Gas
Exterior
Exterior Feature Covered Patio/Porch, Rain Gutters
Garage Spaces 3.0
Fence Brick, Wood
Pool Separate Spa/Hot Tub
Community Features Club House, Community Dock, Community Pool, Greenbelt, Jogging Path/Bike Path, Lake, Park, Perimeter Fencing, Playground
Utilities Available Community Mailbox, Concrete, Curbs, Individual Gas Meter, Individual Water Meter, MUD Sewer, MUD Water, Sidewalk, Underground Utilities
Roof Type Composition
Parking Type Garage Door Opener, Garage Faces Front
Garage Yes
Building
Lot Description Adjacent to Greenbelt, Few Trees, Landscaped, Lrg. Backyard Grass, Sprinkler System, Subdivision, Undivided
Story Two
Foundation Slab
Structure Type Frame
Schools
Elementary Schools Savannah
Middle Schools Navo
High Schools Ray Braswell
School District Denton Isd
Others
Restrictions Architectural,Deed
Ownership See Agent
Acceptable Financing Cash, Conventional, FHA, Texas Vet, USDA Loan, VA Loan
Listing Terms Cash, Conventional, FHA, Texas Vet, USDA Loan, VA Loan
Financing Conventional
Special Listing Condition Res. Service Contract, Survey Available
Read Less Info
Want to know what your home might be worth? Contact us for a FREE valuation!

Our team is ready to help you sell your home for the highest possible price ASAP

©2024 North Texas Real Estate Information Systems.
Bought with Sudhir Vemu • Beam Real Estate, LLC

13276 Research Blvd, Suite # 107, Austin, Texas, 78750, United States






